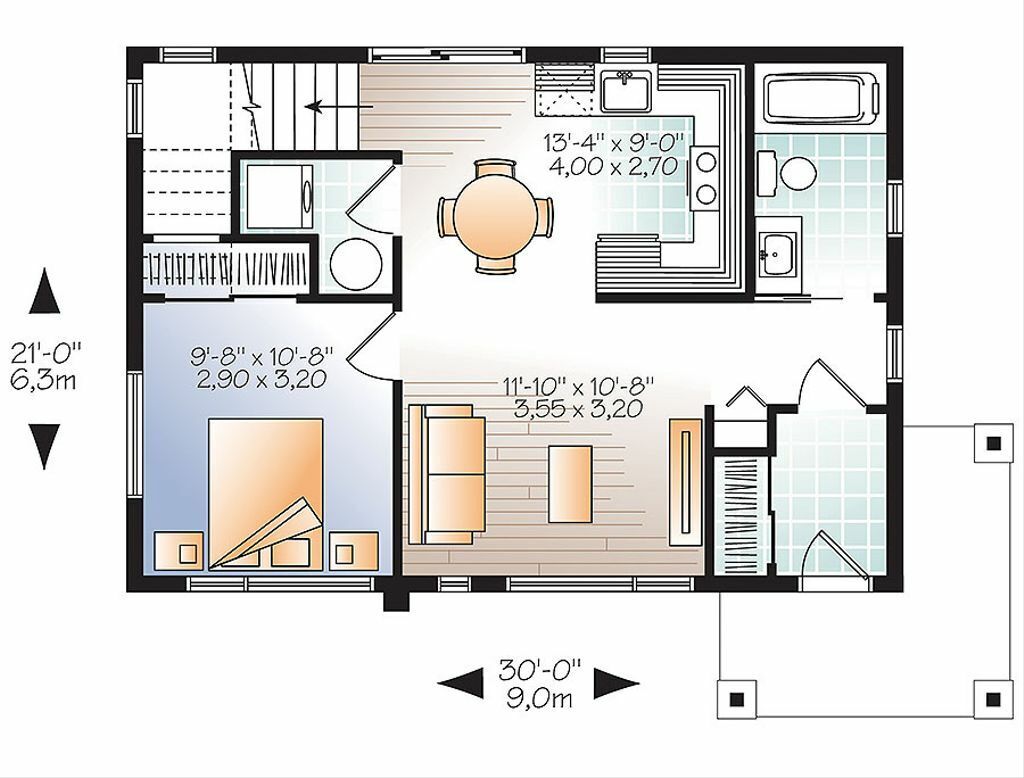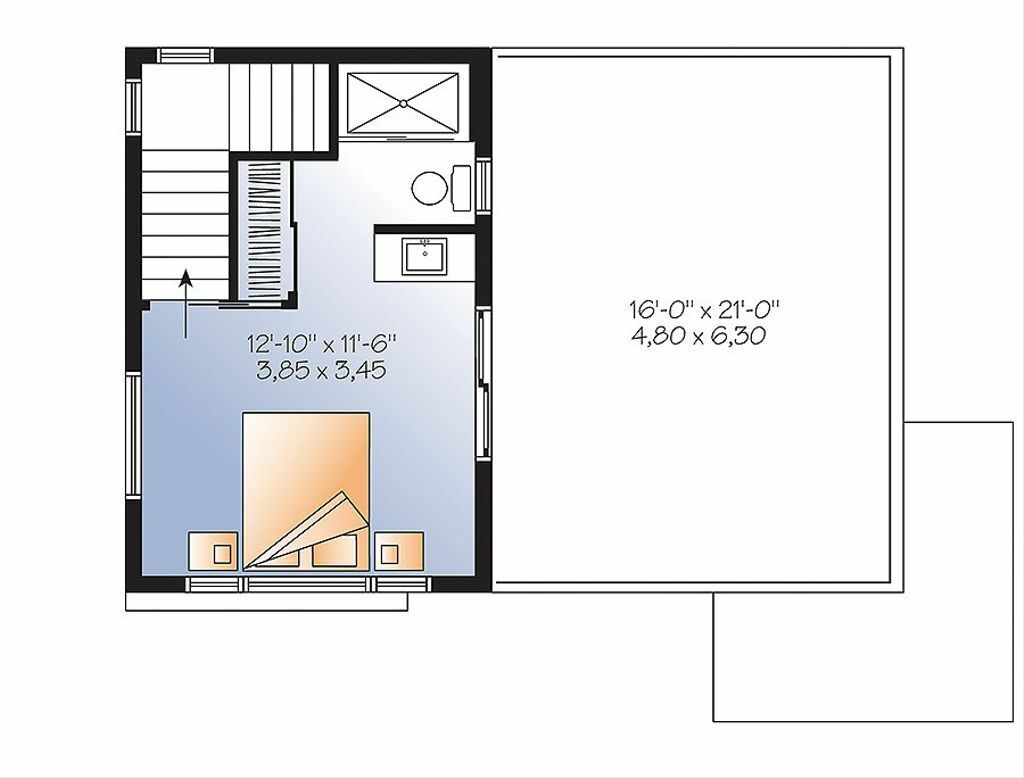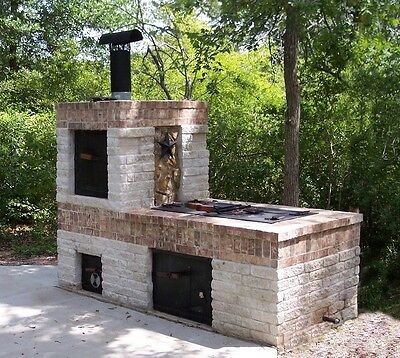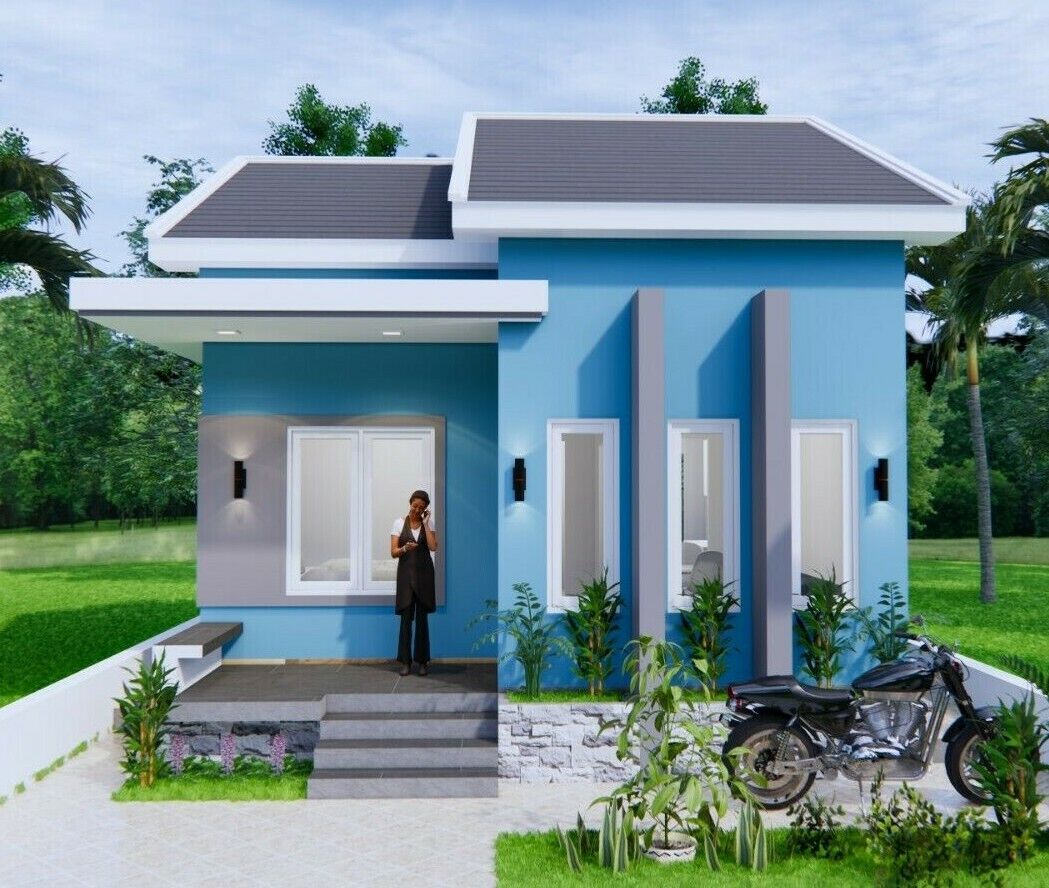-40%
1065 SF Complete House Plan Terrace/ Sun Deck Modern 2 story pdf and customize
$ 25.92
- Description
- Size Guide
Description
NOTE:- If you like to buy this house plan, please send yourworking email address
through eBay message after the order. You will get the AutoCAD file, PDF files to your email.
Modern tiny home with 2 bedrooms and spacious terrace on second floor
This uniquely styled tiny house with minimalist approach has been designed to meet the growing demand for modern style homes that are above all affordable.
2-storey 2 bedroom small and tiny Modern house with deck on 2nd floor, affordable building costs
Total 1065 SF
Ground Floor 771 SF
First Floor 294 SF
2 Beds
2 Baths
Grill Deck Sundeck
1st level
Rooms
Kitchen/dinette
Bathroom
Foyer
Closet
Living room
Bedroom
Closet
Closet
Laundry space
Covered porch
2nd level
Rooms
Master suite
Closet
Shower room or three quarter bath
Deck
You will get,
Completed AutoCAD file
Print ready PDF files (12).
ALL ELEVATIONS
SECTION Y-Y
SCHEDULE OF OPENING
ROOF PLAN
FLOOR PLANS
FOUNDATION DETAILS AND STAIRCASE
Delivery by only email!. AutoCAD file, PDF











