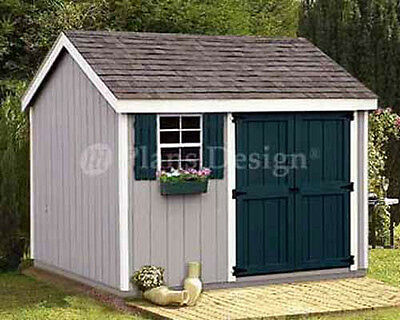-40%
12' x 12' Timber Frame Pergola DIY Building Plans, Downloadable PDF
$ 39.6
- Description
- Size Guide
Description
Please note, this item is a Downloadable PDF Set of Plans.This pergola consists of 8x8 post, 8x10 plate beams, 6x6 tie beams and 3x6 purlins. It's sure to impress your friends at the backyard barbecue!
NOTE- This plan is structural frame only. Please ask Team Timber about custom add-ons.
Frame Specifications:
Size: 12' x 12'
Joinery: Mortise and Tenon
Posts: 8x8
Plate Beams: 8x10
Tie Beams: 6x6
Roof Purlins: 2x4 and 3x6
Knee Braces: 4x6
Wall Height: 7' 10"
Plan Specifications:
Frame Elevations
Material List
Post Layout
Plate Layout
All Wall Layouts
Rafter Layout
Single Beam Drawings
Fastening Details
We will email you a Downloadable PDF of the plan which you can have printed at your local print shop on 11"x17" Paper.
Please contact us for any questions.
If interested in a CNC Pre-Cut Frame Kit for this Pergola, contact us for a quote.
Check out our website: www.teamtimberplans.com













