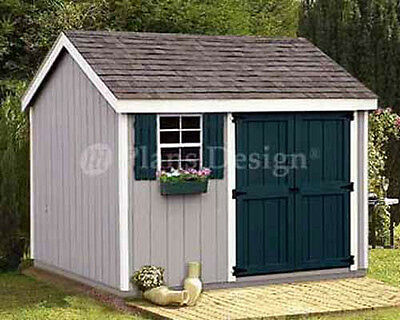-40%
1608sf Ranch House Plan w/ Garage Blueprints Design Drafting Homes Floor Plan
$ 158.4
- Description
- Size Guide
Description
YOU ARE BIDDING ON ONE SET OF RANCH HOUSE PLANS.This is a 1608 sq.ft. ranch on a basement.
All revisions can be made to this plan for an
additional $.25 psf.
Most custom house plans can be drawn for under $.40 psf.
Visit our Facebook page
www.facebook.com/c
ustom.plans
THE PLANS WILL INCLUDE :
PAGE1: FRONT & REAR ELEVATIONS
PAGE2: FIRST FLOOR PLAN
PAGE3: SIDE ELEVATIONS
PAGE4: BASEMENT FOUNDATION PLAN & TYPICAL WALL SECTION
They will be printed to 1/4" scale on bond paper & mailed in a tube for a shipping/handling charge or I can email individual pdf files of each sheet of drawings to scale for free.













