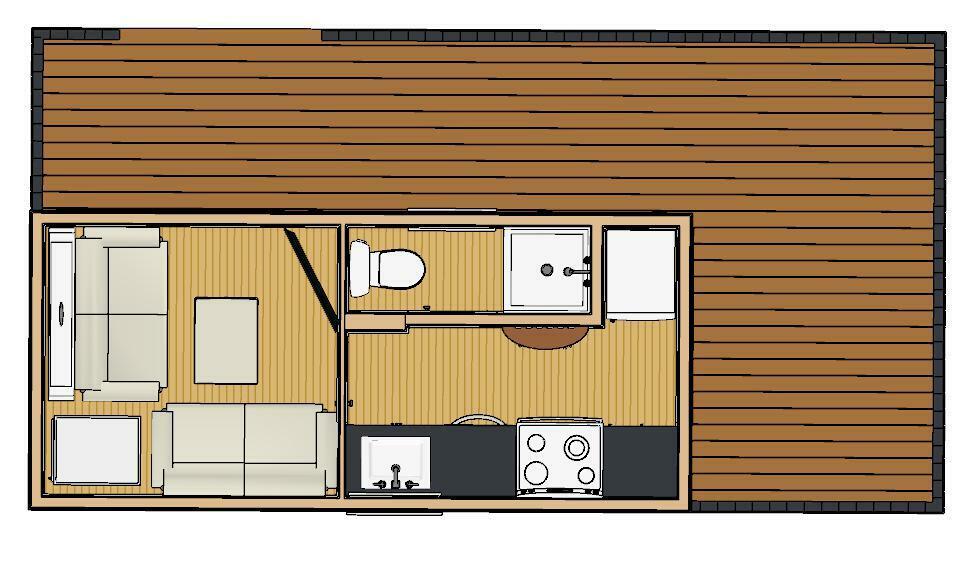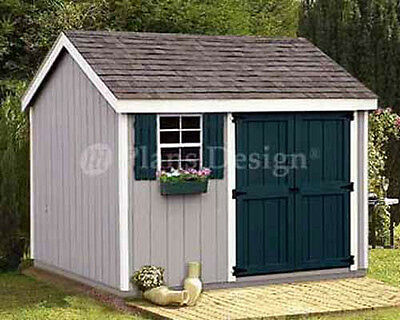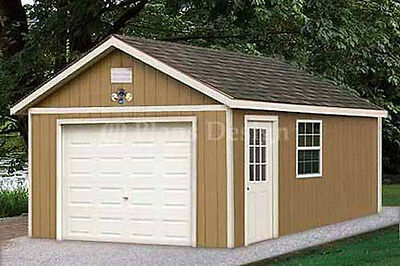-40%
164sqft - 10'x16' - studio - Tiny House design - us/metric - ala cart
$ 5.8
- Description
- Size Guide
Description
You will receive the Page(s) you ordered a-la-cart from the picture above,10'x16' (164sq ft.) on an 8.5 x11 sheet of paper so you or an experienced Carpenter/Contractor can Build this house. (not to any particular scale). Minor changes can be made at a 5.00 charge. Custom work available for additional charges. Renderings are printed on High-quality photo paper approx. 6"x10" with plants and background. Material List consists of the: Thermal Envelope, Subfloor, Framing, Insulation, Windows, Doors, and Wall Board..










