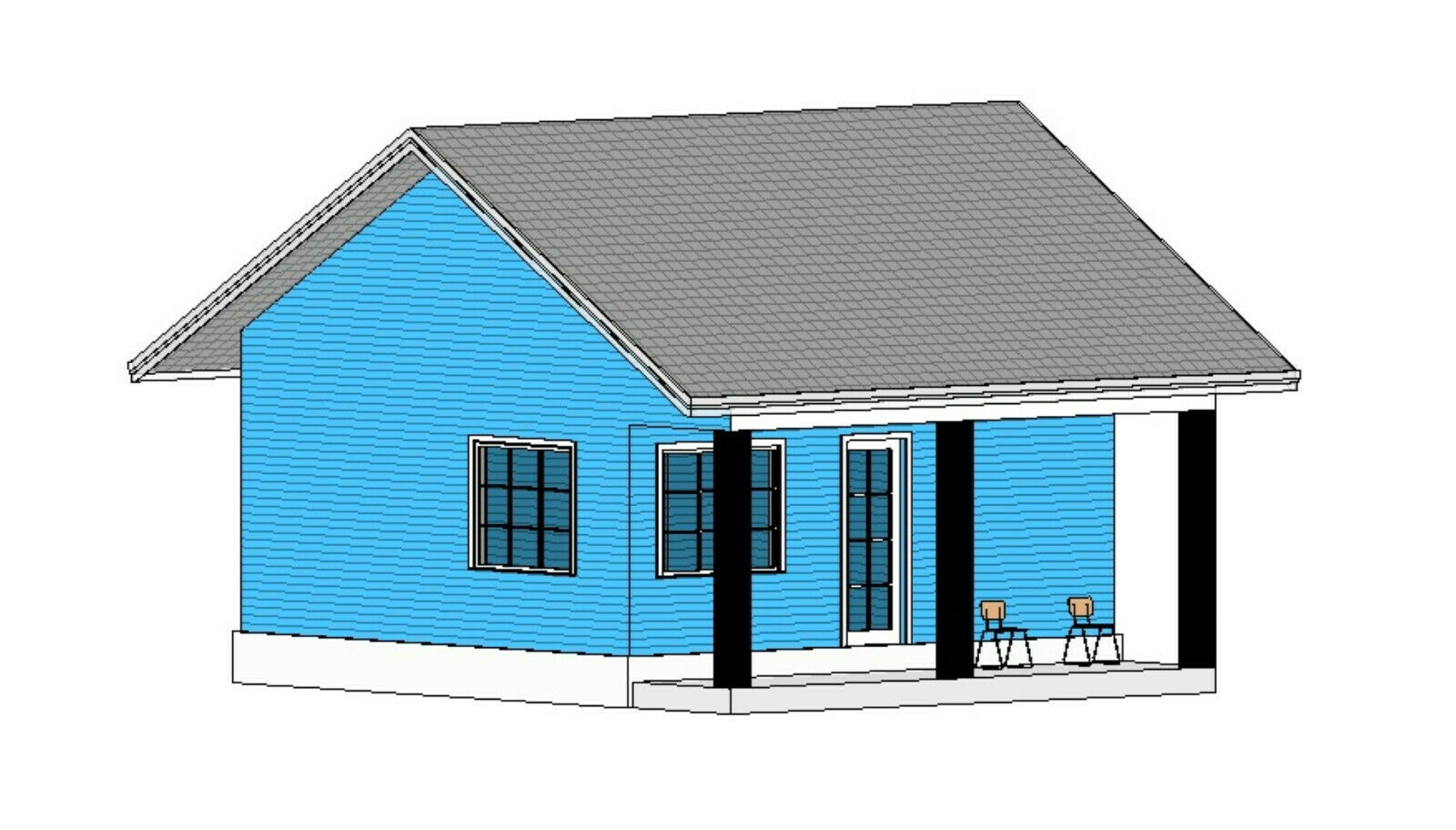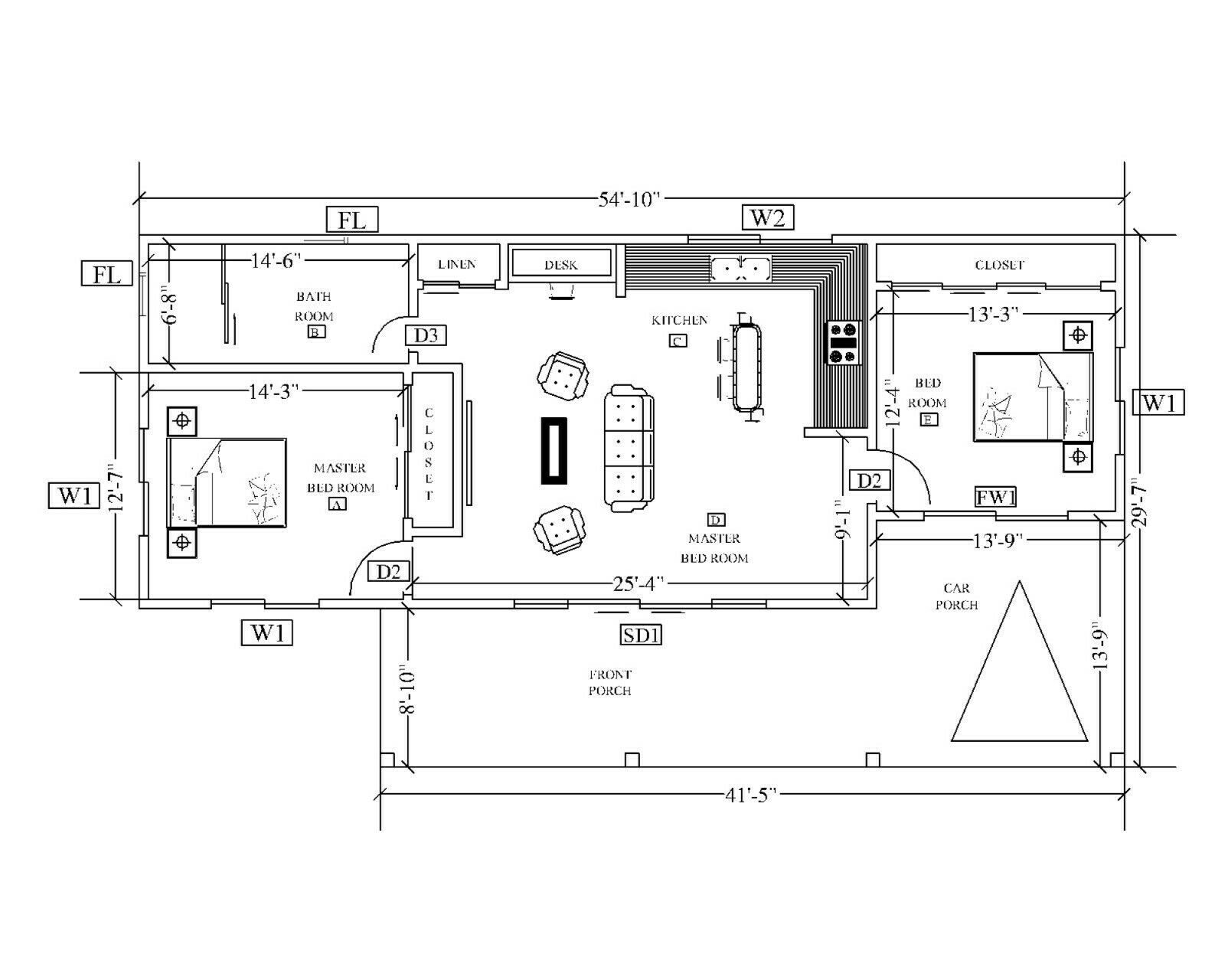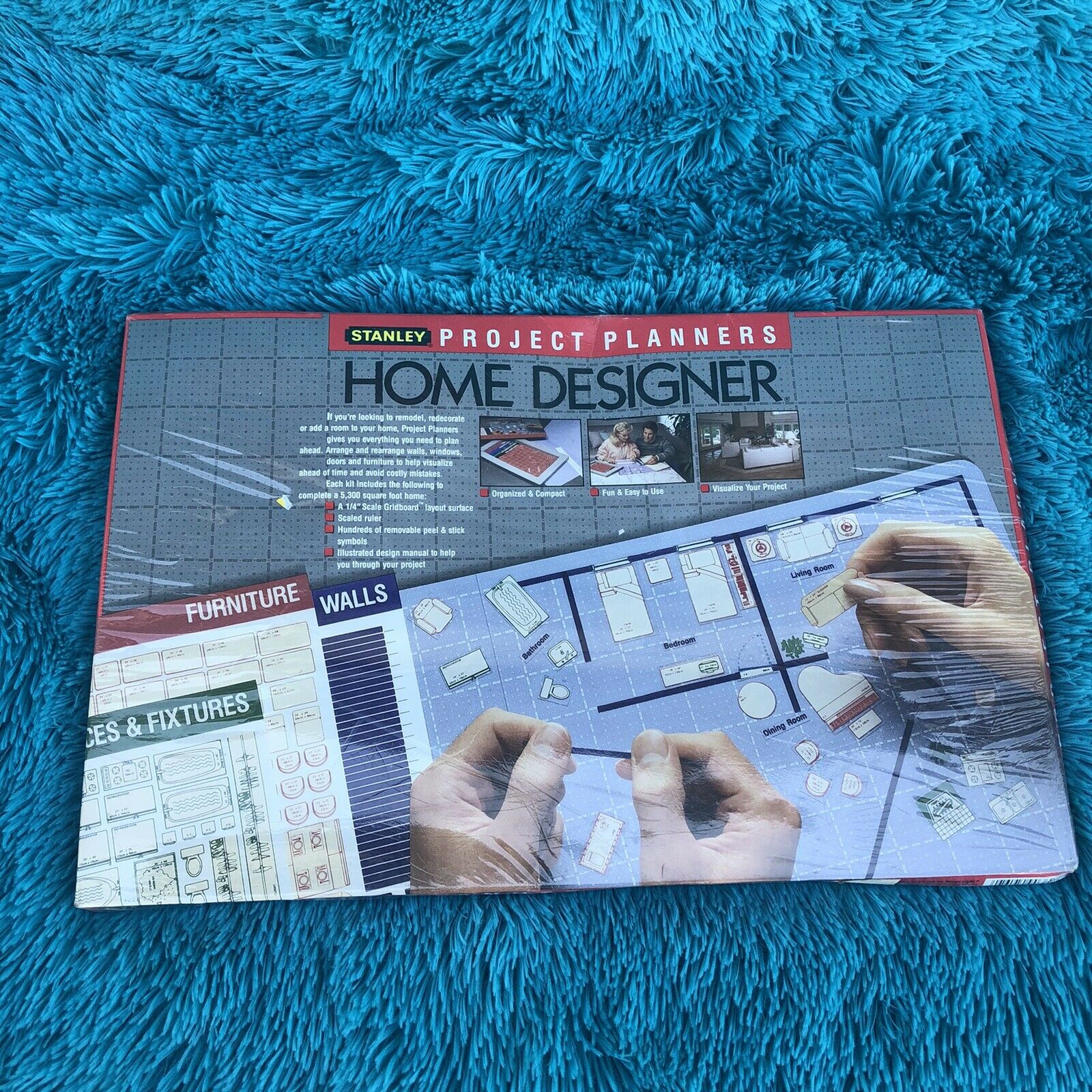-40%
16x24 Lean to Pavilion Plans with Concrete Wall, Modern Carport Blueprints
$ 11.61
- Description
- Size Guide
Description
16x24 Lean to Pavilion Plans with Concrete Wall.This is Pavilion with a lean to roof is sturdy and it features a modern design. And one side is made of a concrete wall with built-in led lighting. The pavilion features a lean to roof with generous overhangs on all sides. The base of the pavilion is 18'x26'. Total height of the pavilion is 11' 0". You can use pressure treated lumber for the pavilion, or invest in something weather resistant like cedar or redwood.
Foundation Type: Slab
Stud : 6x6
Wall : Concrete
Roof Pitches : 12/1
Height : +/-11'-0'
Plans includes:
Cover page
Disclaimer
Foundation Plan
Floor Plan
Front and Right Elevation
Rear and Left Elevation
Section A - A
Roof Framing Plan
Cut List
Details
Content
Electrical Plan
Material List
Delivery options;
Email The PDF file 25.00 USD
please send me your e-mail address after payment
Receive by courier 59.00 USD Free shipping













