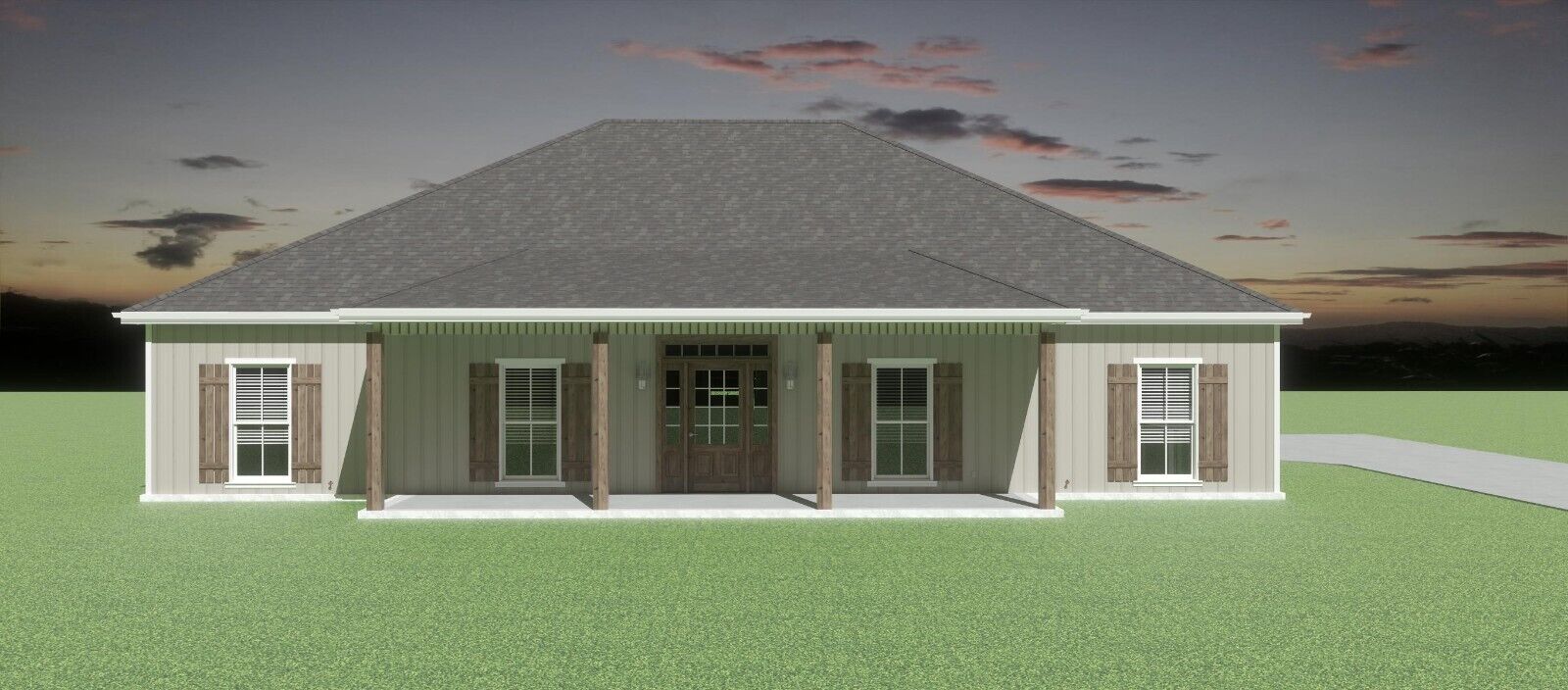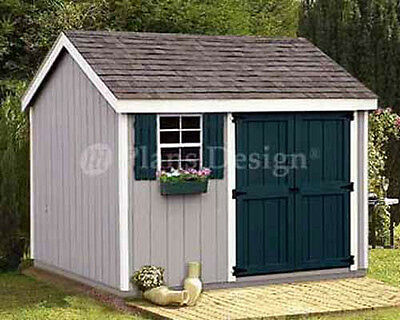-40%
1826 sq.ft., 3 Bedroom, 2 Bath, 2-car garage - Country Home / House Plan
$ 867.71
- Description
- Size Guide
Description
Home Specifics- 3 Bedroom, 2 Bath, 2-car garage
- Board & Batten style vinyl siding, lap siding sides and back
- 7 on 12 roof pitch (3 on 12 porch)
- 57'8" wide, 58'10" deep
About Us
King-Scott Residential Designs is located in the Southeastern United States but has been designing homes for clients across the country for nearly 20 years. We have thousands of home designs to our credit, and builders love them. We design for 25+ builders locally and actively design everything from small additions and remodels to 10,000 square foot estate style homes.
We are happy to be recognized by the American Institute of Building Design and several home builders’ associations.
When you purchase one of our plans, you are purchasing a quality home design. We are not weekend design enthusiasts. It’s all we do and we’ve earned a solid reputation for our unique yet buildable plans.
What You Will Receive
:
-
Eight (8) sets of printed “Architectural D” Construction Documents. These are true blueprint size documents, professionally bound, stapled, rolled, and packaged.
-
Emailed version of the plan that includes a digital version (PDF) of the actual plan, releases, and 3D renderings.
-
Thumb drive that includes a digital version (PDF) of the plans, releases, and 3D renderings.
-
Digital and Printed “Copyright Release” for construction. Depending on your purchase option, you will be issued a single or multi-use license.
- Digital items do require some preparation so please allow 24 hours for delivery. Printed items are sent via USPS priority mail within 24 hours of plan purchase.
What is Included in Construction Documents
:
-
Cover Sheet with General Notes
-
Exterior Elevations
-
Interior Elevations and Sections
-
Renderings and Orthographic Views
-
Dimensioned Floorplan
-
Foundation Plan (CMU stem wall with 4” Slab, unless noted otherwise)
-
Wall & Roof Framing Plan
-
Electrical Plan
-
Generic HVAC Plan
-
Door Schedules, Window Schedules, Electrical Schedules
-
Details, As Required
The above items may be combined on individual pages. The typical plan consists of 5-8 pages, but it is dependent on the size and layout of the home.
What is Not Included in Construction Documents
:
-
Site Plan – We may be able to provide this to you for an additional fee if you provide us with the pertinent information. It may also be produced locally by your builder or a local draftsman. Some areas, especially rural areas in less restrictive states, may not require a site plan
-
Engineering/Architectural Stamp – This is not required in all areas. It is typically required in more restrictive states and locales, seismic zones, hurricane/wind zones, etc. You may submit our plans to a local engineer/architect for their review and approval.
Plan Modification
:
If you wish to modify the plan you see advertised, please reach out to us. We will be happy to modify our plans at an hourly rate and will provide a time estimate for your consideration.
Our plans allow for “field modifications” by your builder, assuming this is allowed by your local building authority and that all field modifications meet or exceed the building code in effect in your jurisdiction.
Typical Construction Methods
-
2x4 exterior walls, 2x4 interior walls, unless noted otherwise
-
Brick, stone, siding as noted in renderings
-
Composition asphalt shingle style roofing
-
CMU (Concrete Masonry Unit) block foundation with 4” slab
Please Read Prior to Purchase
:
-
We have no way of keeping up with every local building code and plan requirement. Our plans are designed to meet or exceed the 2015 International Residential Code.
-
We highly suggest that you consult with your local building department to ensure that you are well informed as to the plan requirements for your area.
-
We highly suggest that you work with a reputable, licensed building contractor, and have them review your potential plan prior to purchase and prior to entering into a contractual agreement.
-
All sales are final. No refunds can be issued. We begin working on your plan and processing your purchase immediately. Because we provide an electronic version of the purchased plans, there is no way for us to “undo” that action and ensure that a home will not be built based upon plans that we’ve already sent.
Copyright Protections
We maintain copyright protections for all of our plans. We register our plans with the U.S. Copyright Office, ensuring that our individual plans are recorded in the Library of Congress. We take reasonable efforts to ensure that our designs do not infringe on the copyright protections of other designers/architects. Occasionally, we do offer for purchase plans from our partner designers. If you feel that any of our advertised plans are in conflict with an existing copyright, please reach out to us. We will review that information and correct any inadvertent issues. We care about our copyright protections and also care about the copyright protections of others.





















