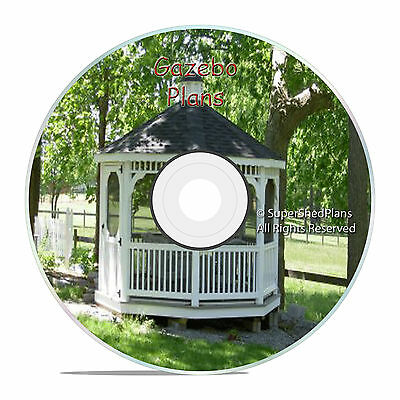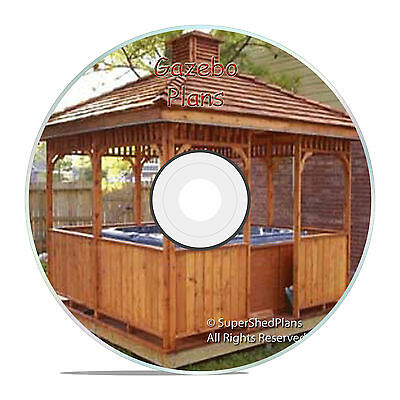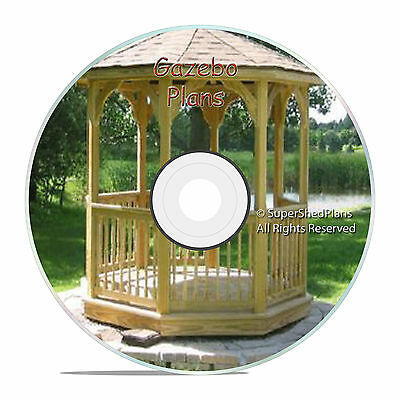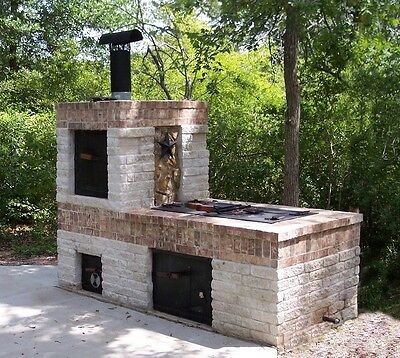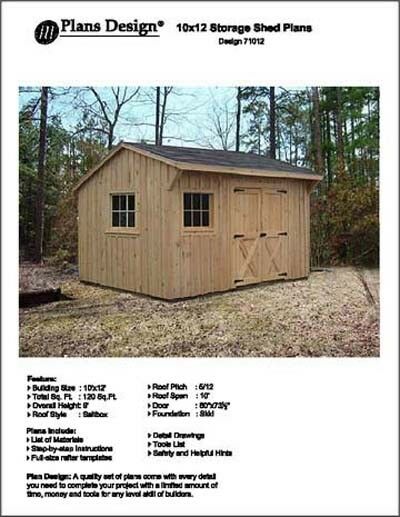-40%
20 Yard Barn Designs - Complete Economical Pole-Barn Construction Plans (B9)
$ 21.06
- Description
- Size Guide
Description
20 Yard Barn Designs - Complete Economical Pole-Barn Construction Plans (B9)• Architect-Designed, Engineered and Printed in USA
• You Can Build Any of Twenty Small Barn, Garage and Workshop Designs
• One, Two and Three Car Garages, Workshops and Tractor Shelters are Included
• Build Your Yard Barn with Economical Pole-Barn Construction
• The Construction Plans Include all Options, Elevations, Sections, Details and Specifications
Create a beautiful and practical little barn for your property. This plan set starts with blueprints for two small but sturdy pole barns that can be customized to fit your needs. Options and add-ons let you create any of twenty different layouts so you can build your perfect garage, workshop, storage building or whatever. The barn sizes range from as small as 480 Square Feet to as large as 1,056 Square Feet with optional add-ons. Lofts give you economical extra storage space without taking up any more of your yard. Check out the photos to see just a few of buildings that people have created from these plans.
These architect-designed structures have been engineered to meet and exceed code requirements in all of the United States but Florida. If you live in Florida, please do not order these plans. Hundreds have been built all across the rest of the United States.
Here's What Some Customers Have Said:
"I ordered your plans last winter and built the barn this summer. I cannot express to you how happy I am with the building." - A.L., Monroe, Maine
"Nice plans - lots of variations to choose from. Great!"- B.R., Battle Ground, Washington
"I've never had such a pleasant experience with an on-line purchase. I'll be recommending your plans to everyone I know." - D.P., Front Royal, Virginia











