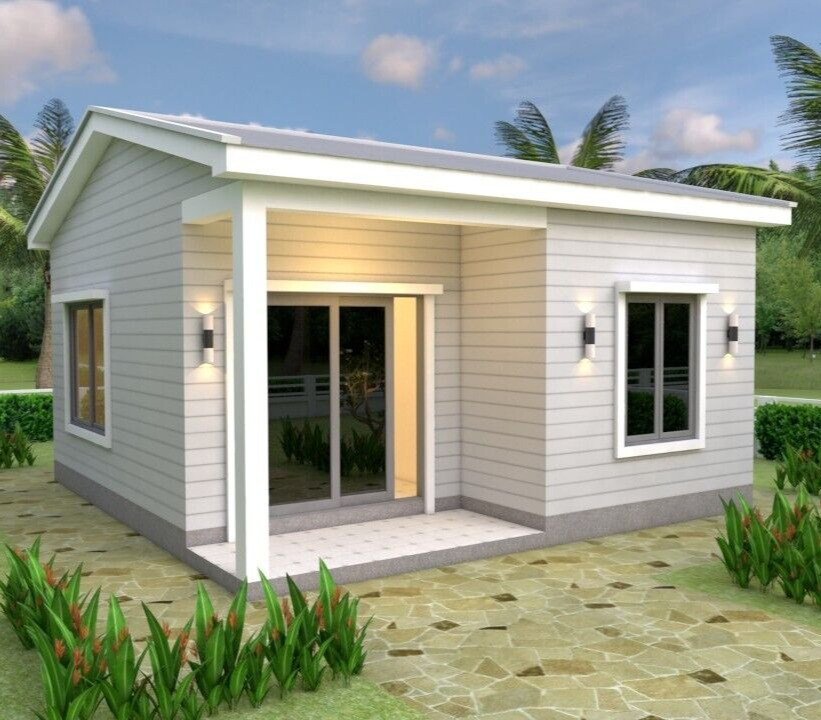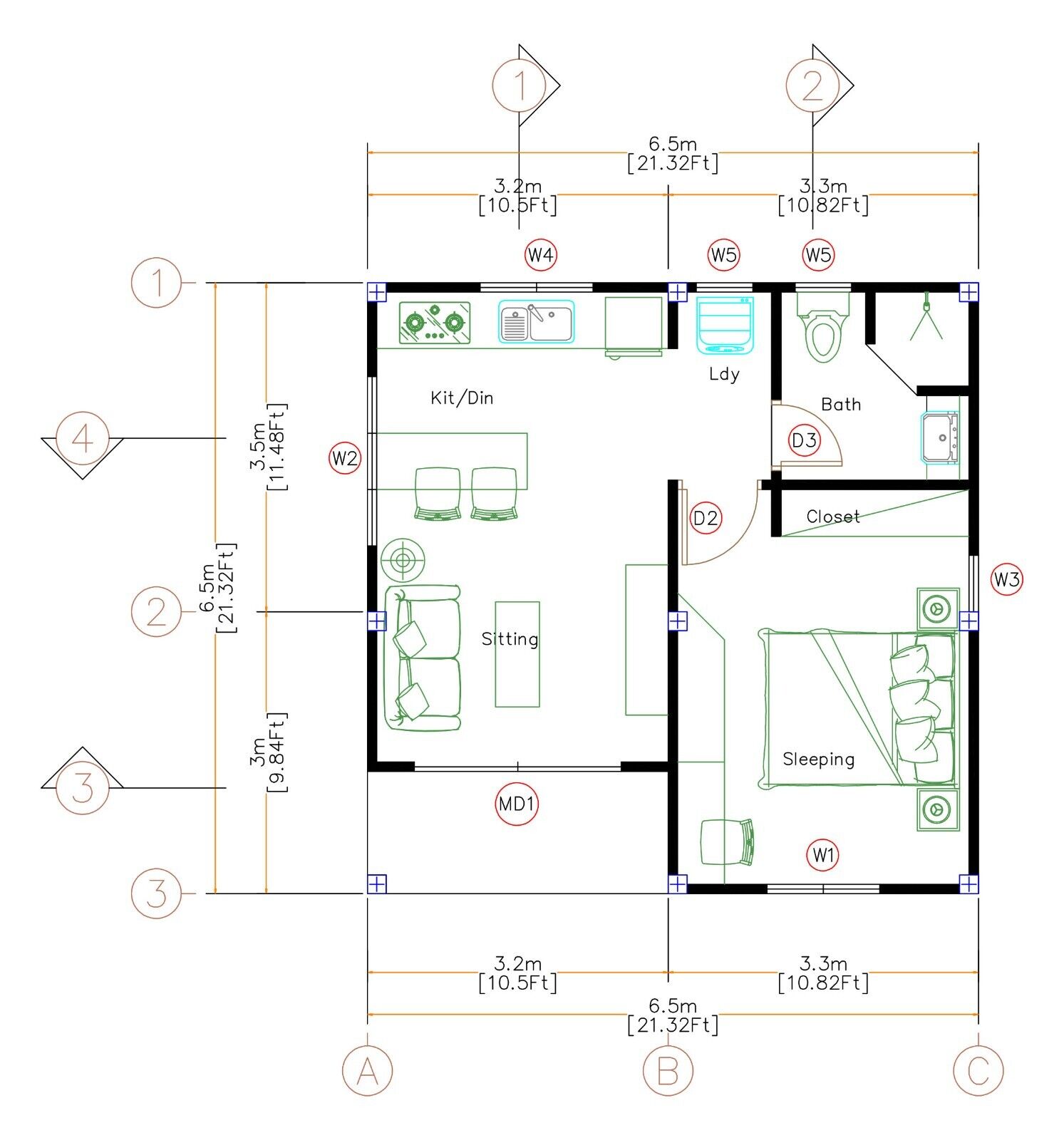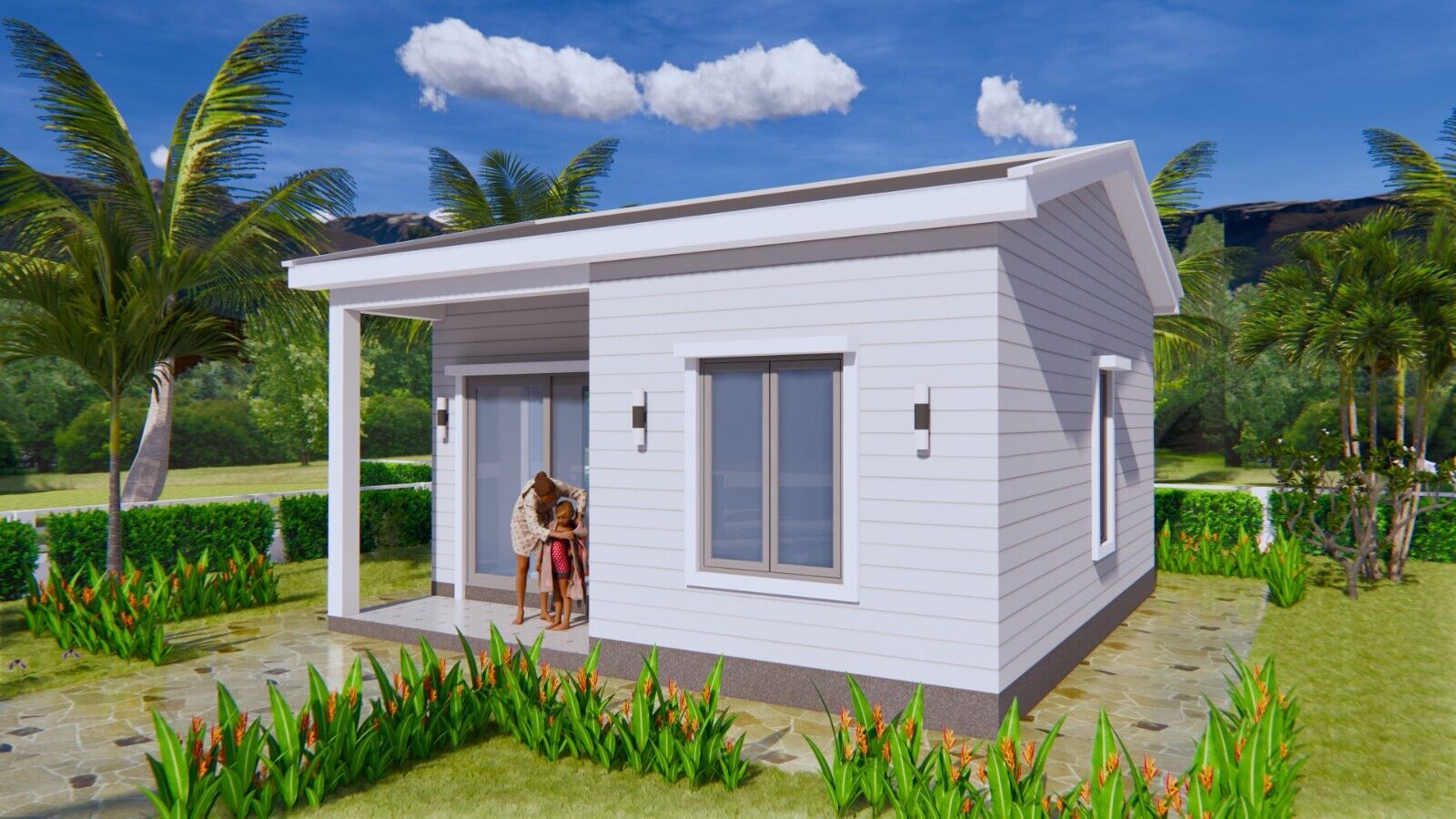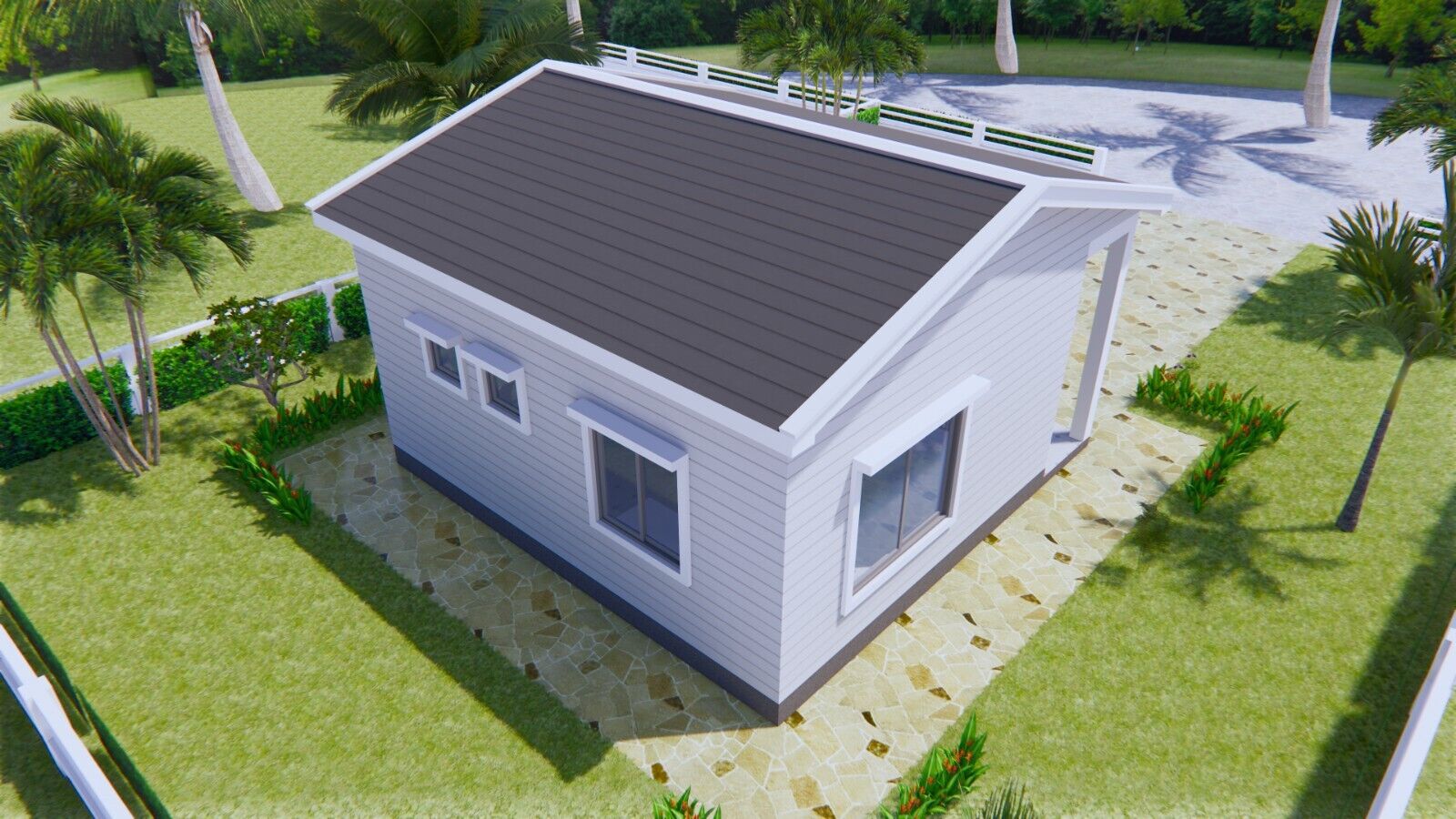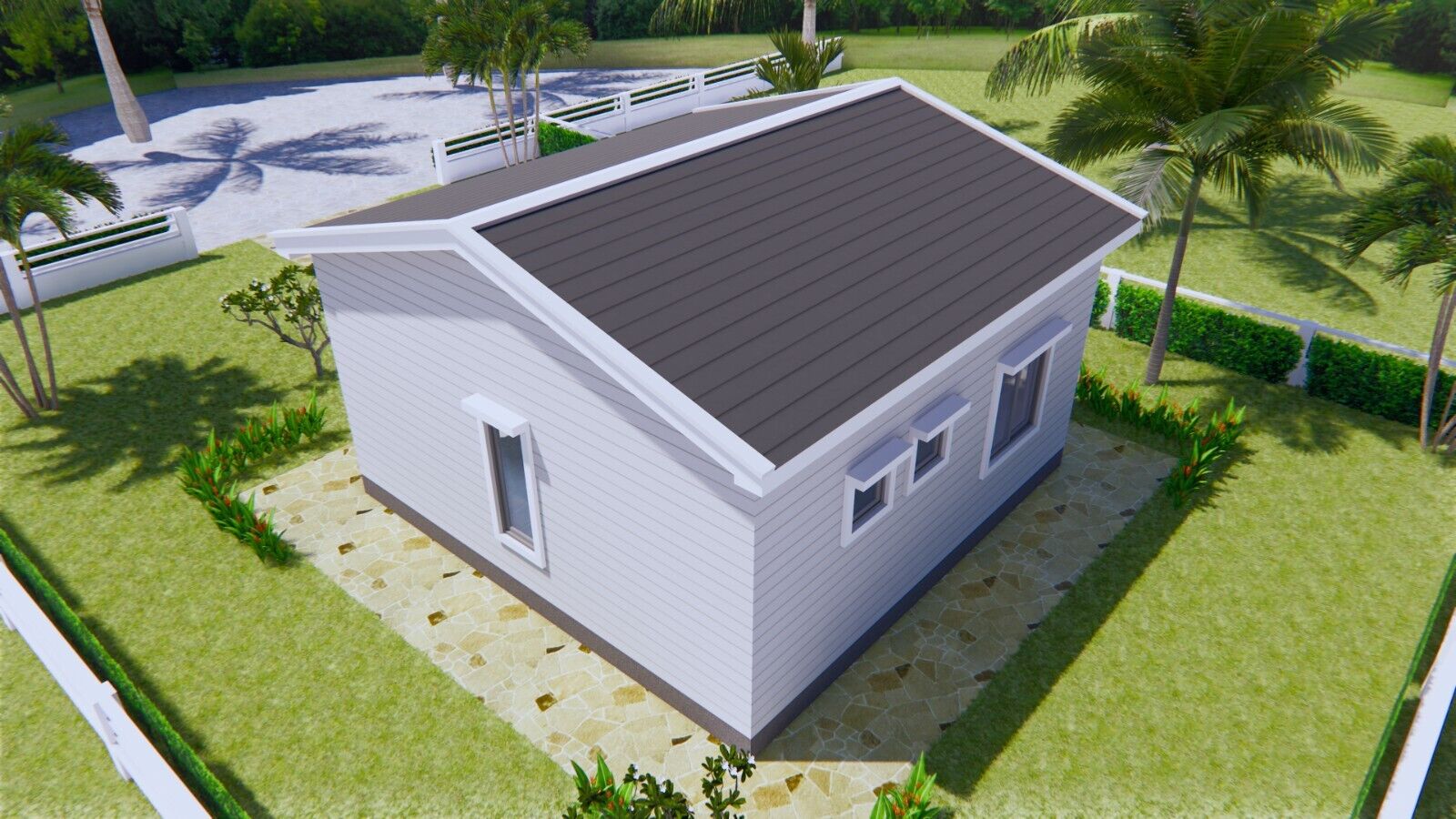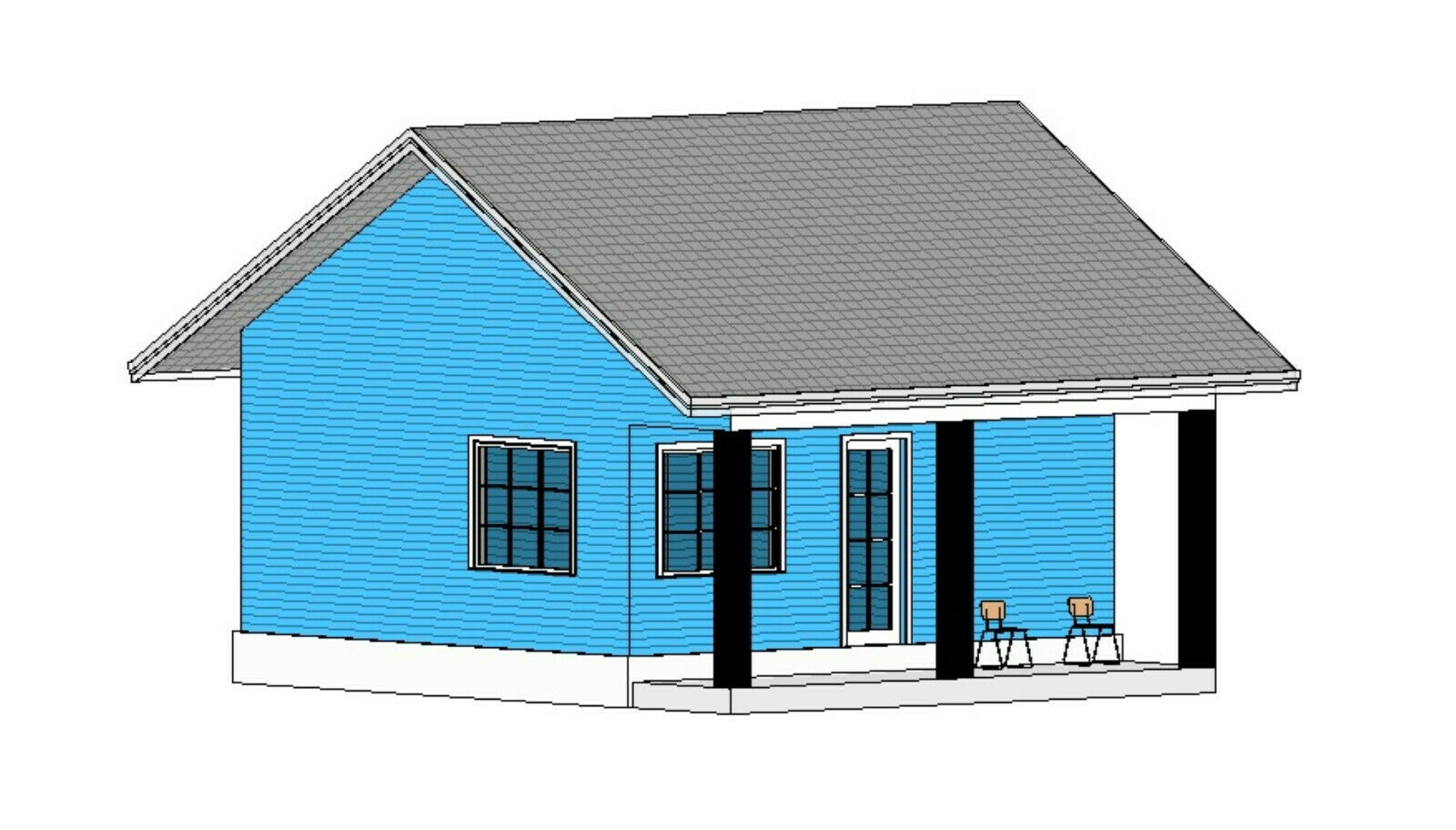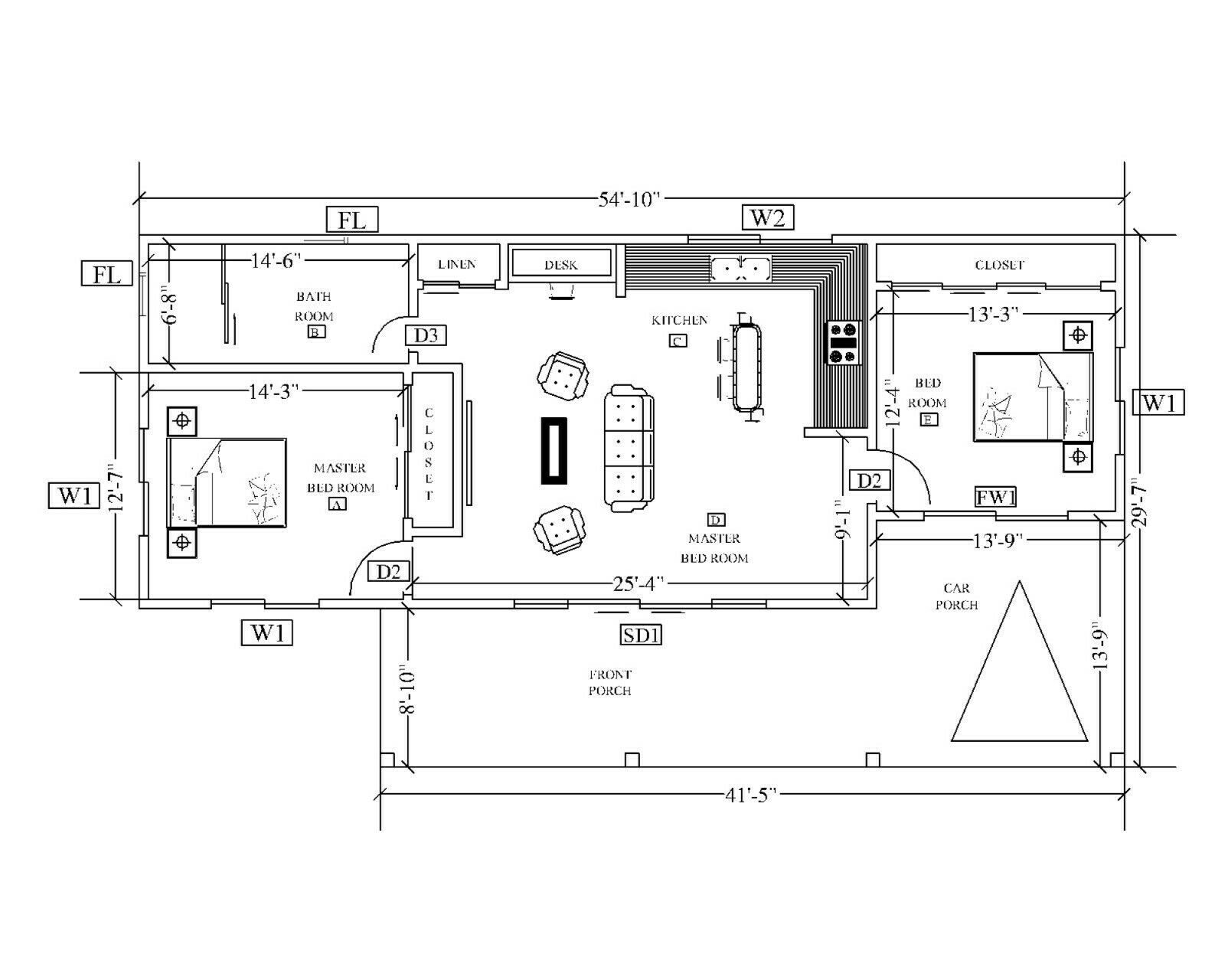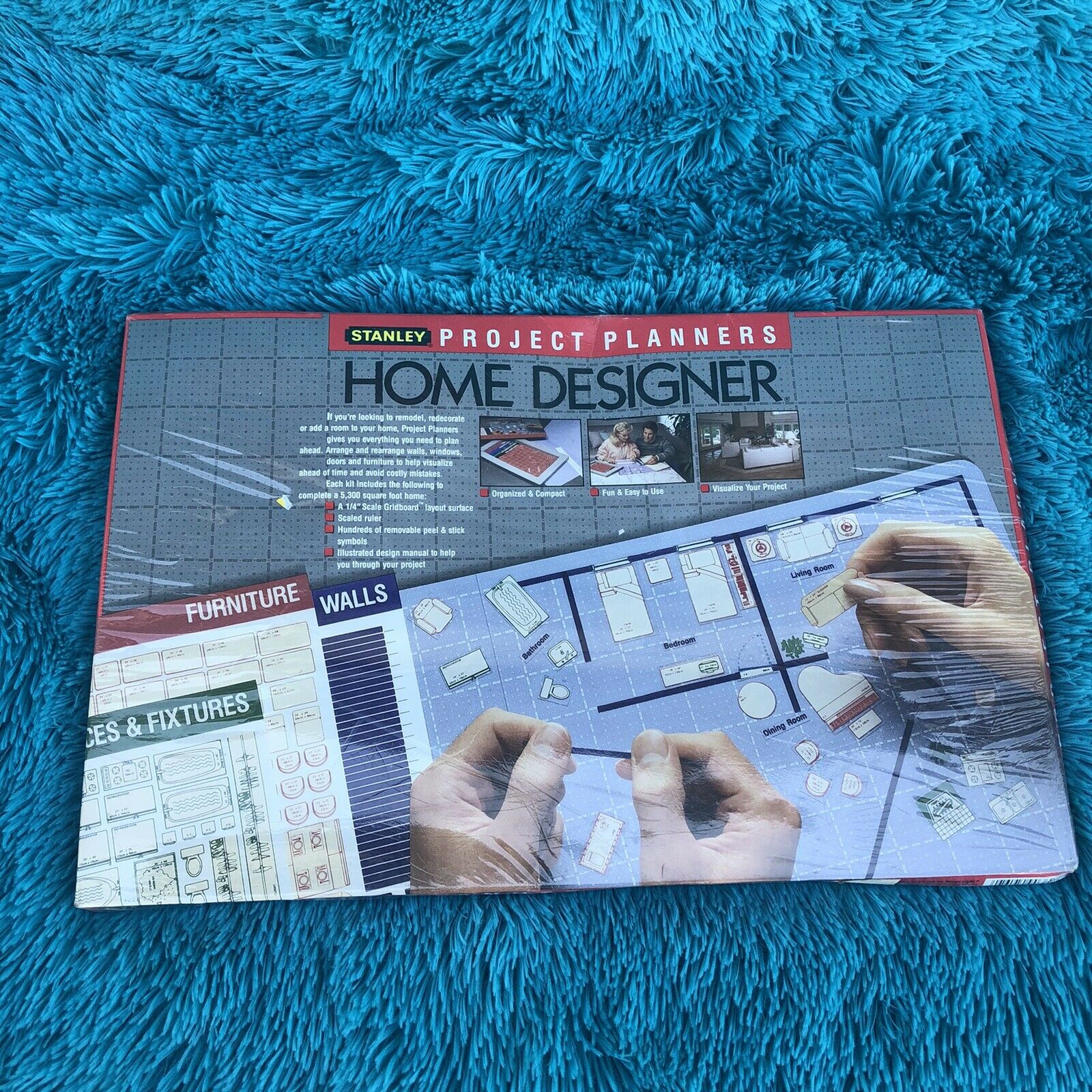-40%
21x21 Feet Tiny House Plans 6.5x6.5 Meter 1 Bed 1 Bath Gable Roof PDF Plan
$ 15.31
- Description
- Size Guide
Description
Welcome To Sam House PlansWe will send you the GoogleDriveLink
to your Email.
Listing will be marked as "shipped" when emailed.
From the PDF Files you can print as many time you want.
**Available with Architectural CAD Files (DWG & SKP) and PDF FILEs***
21x21 Feet Tiny House Plans 6.5x6.5 Meter 1 Bed 1 Bath Gable Roof PDF Plan
House Short Description:
-Living room
-Dining room
-Kitchen
-1 Bedroom, 1 bathroom
-washing room
* * Original Auto CAD File And Sketch Up File * *
Available Detailing PDF Files Below:
-Footing
, Beam, and Column
Location
-Floor Plan,
Door & Window Size
-Typical Wall Detailing
-Roof Plan
-Elevations Plan
-Light location plan
-Typical Cross Section
-Plans Include 3D View of All Side
You are purchasing the PDF files of Architectural documents from Sam House Plan.
No printed plans are included with this listing.
With PDF files you can printed as many times you want.
** IF YOU HAVE ANY QUESTIONS AT ALL, PLEASE FEEL FREE TO CONTACT US **
