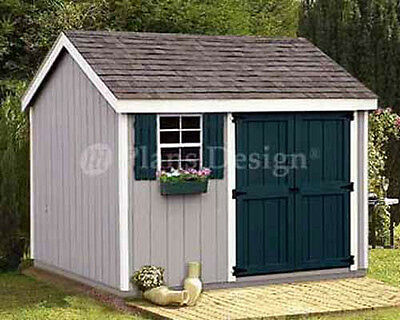-40%
26 x 46 Cabin Plans with Deck, Porch, Loft and Basement
$ 7.91
- Description
- Size Guide
Description
26 x 46 Cabin Plans with Deck, Loft, Porch and BasementThis listing is for a
complete
set of plan drawings
for a 26 x 46 foot cabin with deck, loft, basement and porch. The cabin itself is 26 x 46,
the porch is 8 x 46, and the deck is 10 x 26.
These plans include elevations, floor plans, electrical, foundation, and roof and floor framing.
You get a complete set of plans in both
CAD (DWG) and PDF
file
format
. Free DWG and PDF viewers are available online.
This is a
download only
and nothing will be physically mailed to you. After payment, you will receive the download link so you can save these files to your computer. You can view and print these plans yourself, or take them to a print shop to be printed in a size of your choice.
These plans were professionally designed and similar plans sell for two to three times as much.
Because of the special price on these plans, we are unable to provide technical advice or support, or
answer questions regarding how to build using
your
plans.
Be sure to also check out our 24 x 32 cabin plans sold separately.
Thanks for looking!










