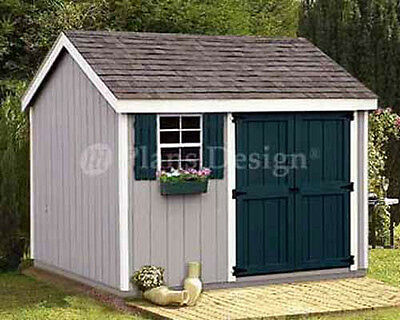-40%
26'x38' small home 2 br 2 bath 988 sq. ft.
$ 18.89
- Description
- Size Guide
Description
This is a small 988 sq. ft. single family home with 2 bedrooms , 2 bath that packs a lot in and has high 9 ft ceilings. Perfect for downsizing or a starter home. It features tray ceilings, walk-in shower, large windows, gas fireplace and efficient design so you get the most of the space.It was designed for the California Building code, which is based on the International building code. Revisions can be provided or you can have them done locally for compliance with your own local codes. Reverse plans are also available.
Full set of construction documents 6 pages, by current California Licensed Architect.
Payment through Paypal and PDF will be sent to your email, for you to print at your local printer on 24"x36" paper.












