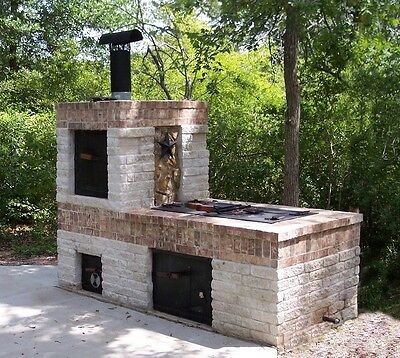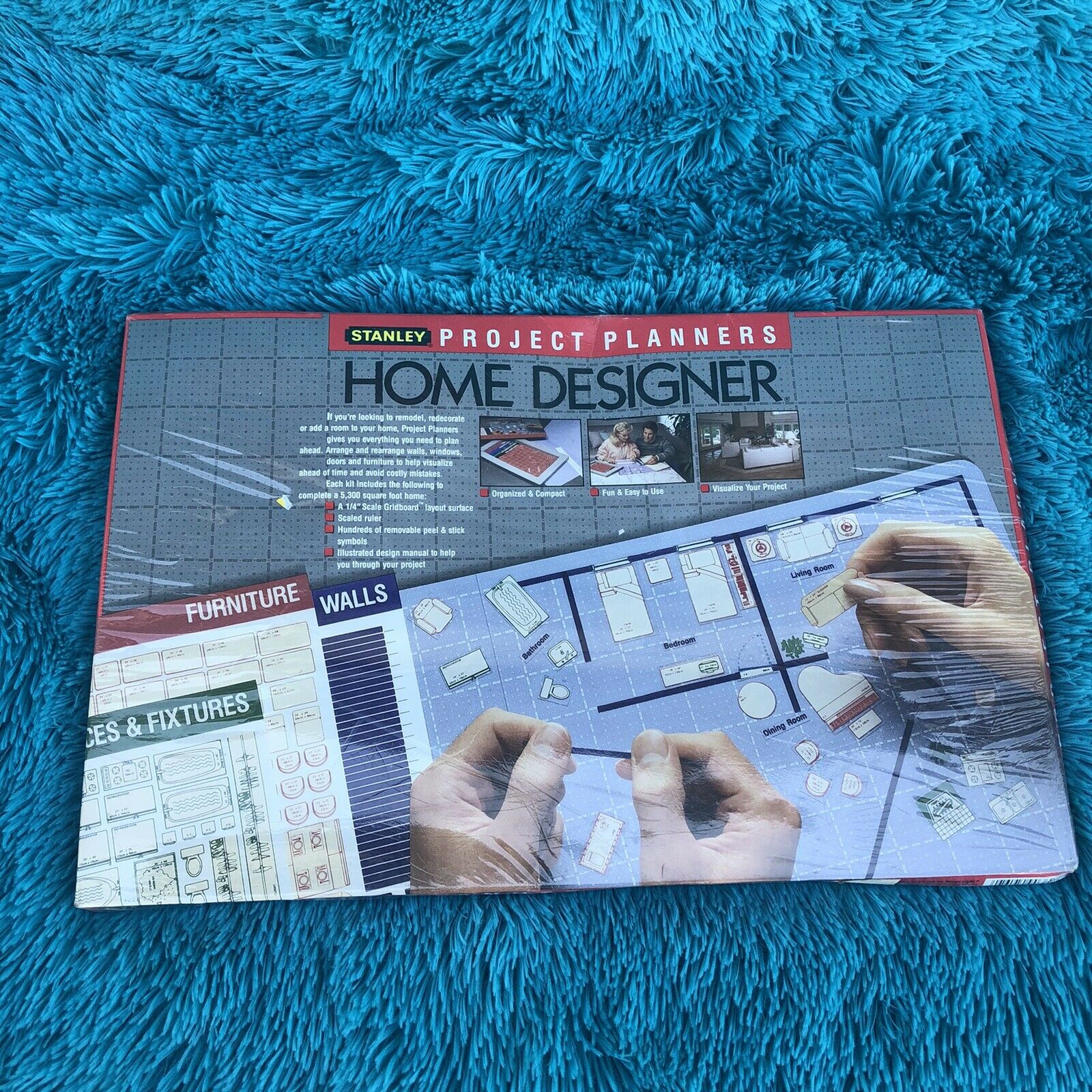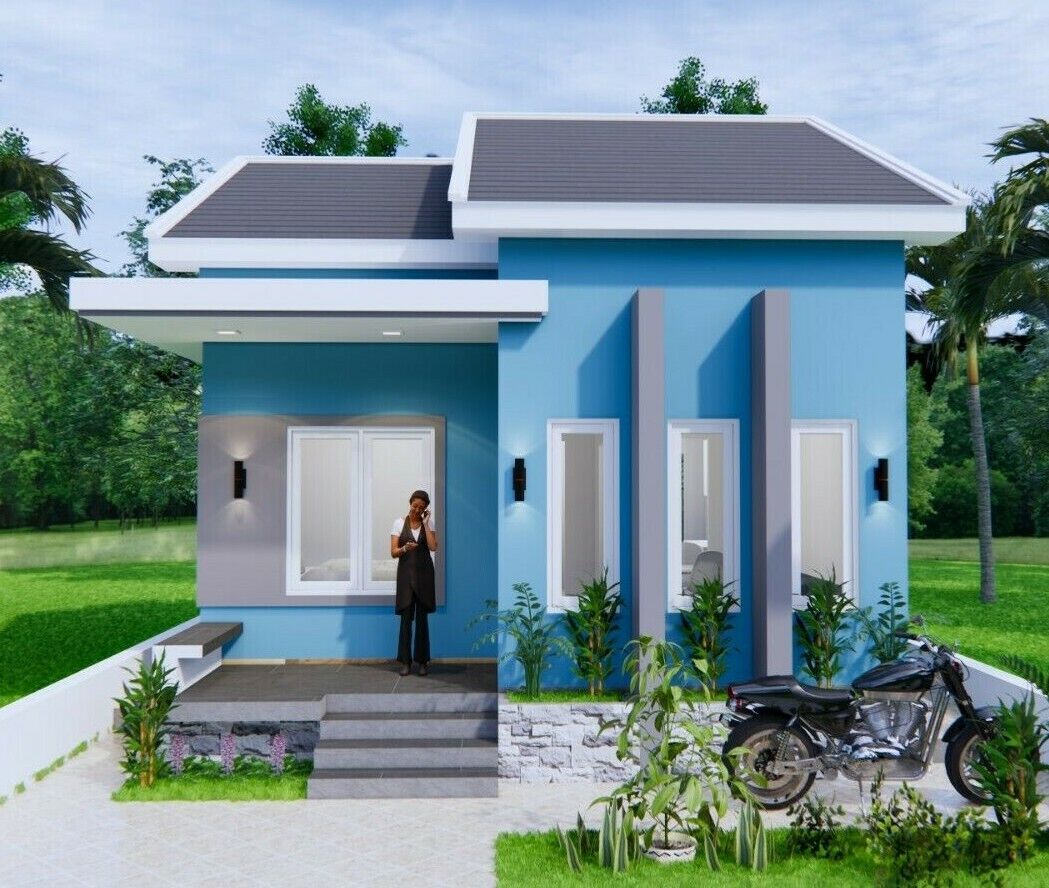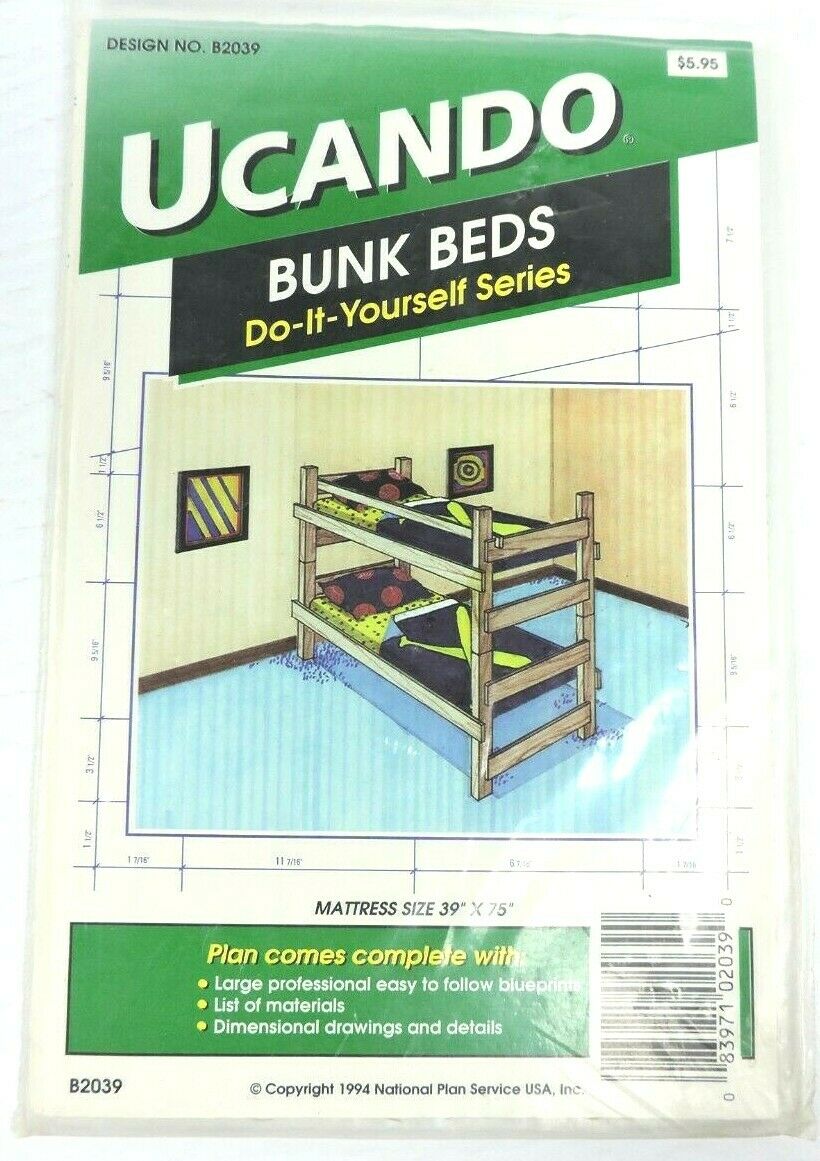-40%
3,088 sq/ft Custom 2 Bedroom House Blueprints COMPLETE SET in PDF Plan P8
$ 15.83
- Description
- Size Guide
Description
DraftingFast.comis a Southwest Florida based company which provides drafting and design services for residential and commercial engineering fields
NATIONWIDE
Up for sale is a
“Project 8”
House Model complete blueprints set.
2 Bedrooms
1 Office
3 Bathrooms
2 Car garage
Width: 56 feet
Depth: 66 feet
Living Area: 2,330 sq/ft
Lanai: 218
sq/ft
Total Area: 3,088 sq/ft
What’s included?
Detailed High Quality Blueprint PDF files with:
1)
Foundation plan
2) Floor plan
3) Elevation plan (4 sides)
4) Roof plan
5) Electrical plan
You will receive complete and detailed blueprints in High Quality PDF files sent electronically to e-mail address which you have to provide at the check out.
We do NOT mail printed paper copies.
D-size (24"x36") paper prints can be made through your any local copy or print shop.
NOTE: Blueprints will be provided in feet/inch measurements and concrete block exterior walls.
If you need individual adjustments to be done on this plan or would like a totally custom house blueprints, we'll be more than happy to assist you with all your needs and requirements for a reasonable price.
More information and prices can be found on our website.












