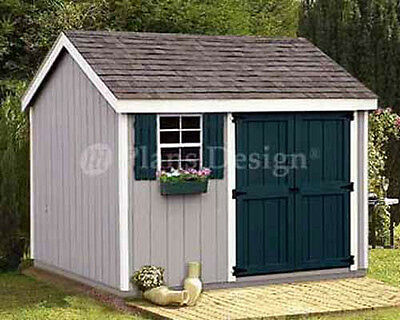-40%
3 Bed Room, 2 1/2 Bath 2200 SF Contemporary / 2 Car Garage Building House Plans
$ 285.62
- Description
- Size Guide
Description
REAL CONSTRUCTION BUILDING PLANSThe Jackson 2200 Contemporary
This
2200 SF Two Level Classic Style Contemporary Home
Features
Three Very Large Bed Rooms & 2 1/2 Bathrooms. The
Open Great Room Concept Includes Eat -in Kitchen/Dinette Area w/Cathedral Ceiling Living Room Area.
The Main Level also features a Generous Vaulted Ceiling Master Bed Room Suite w/ Connected Vaulted Ceiling Sun Room
(specifically designed for that indoor spa)
.
The Mud Room/Laundry Area
which connects to the
Attached Two Car Garage
, is adjacent to the
Main Level Half Bath Room
.
The
Second Level
of this Incredible Executive Home offers 2 Very Spacious Bedrooms each w/a sizable Private Walk-in Closet & Direct Access to the Walk in Storage Area/Bonus Room. The Second & Third Bed Rooms are themselves
Sizable at 11'-6"x 15'-6".
This
2200 SF Contemporary Style Home
w/the
additional 240SF Bonus Room
&
Full Walk-out Basement
offers many features generally
only available in the much, much larger homes.
REAL CONSTRUCTION DRAWINGS
You will receive 3 sets of Permit Ready (most states)*, Professionally Designed Construction Plans on 24 x 36 engineering format which includes: Exterior Elevations, Foundation Drawing, Floor Plans of Lower and Main Levels, Building Cross Section, Window & Door Schedule and Construction Details as required. All Elements are designed for Published Loading. Full Material Specifications are included in Plans.
*
The Design of this Contemporary Style House
, as Created by our Team of Architectural Designers & Licensed Structural Engineers at
The Plan
Shoppe LLC
,
is based on the Optimum Environmental Loading Conditions of the Northeast Region of the United States, as specified in the BOCA National Building Code & the IBC Building Codes.
The plans are designed to meet the wind (95 MPH) & snow loading requirements (60 PSF ground snow) as specified in the IBC Building Codes for the northern regions of the continental USA.
We do recommend that our published design loading be evaluated by the local building officials, a local Structural Engineer or designated approving authority for any loading in excess of the published design loading.
For Our Expanding Selection of
Available House & Garage Building Plans,
Please Visit us at Our EBAY-STORE 'THE PLAN SHOPPE'.











