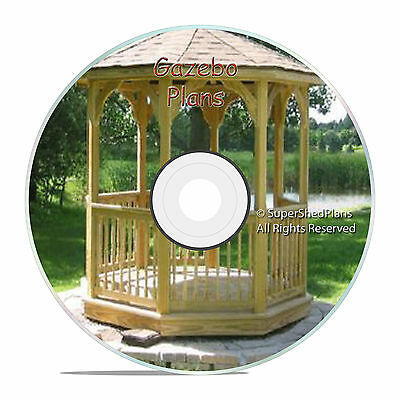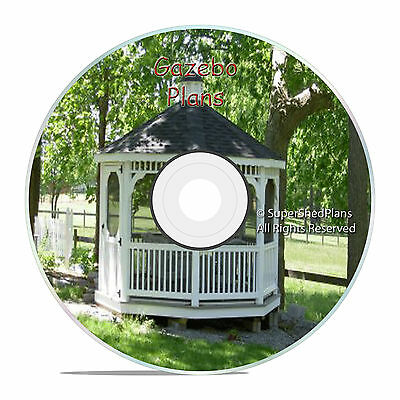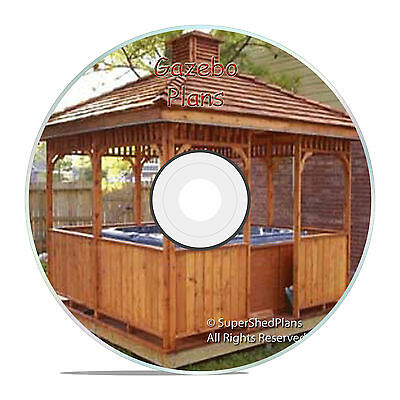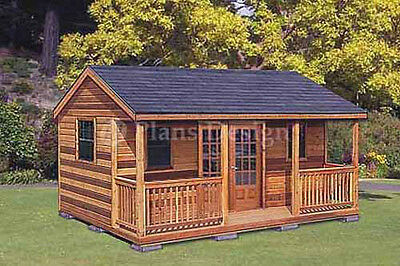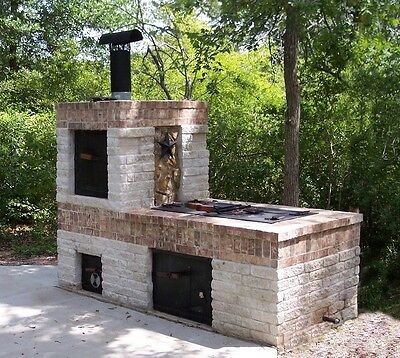-40%
30 x 32 2 Car SD Garage 2-8 ft Dormer Building Plans with Dormer Loft
$ 80.75
- Description
- Size Guide
Description
REAL CONSTRUCTION BUILDING PLANS2 Car Garage with 900 sf Rear Shed Dormered Open Loft & Double Wide Front Window Dormers
This Classic Cape Style
Oversized
Detached
30' Wide x 32' Deep, 2-Car Garage (with Single Double 16'-0" x 7'-0" High Insulated Overhead Garage Door) and Twin Front Double Wide Window Dormers
features a
Spacious, Rear Shed Dormer for a
900 sf Second Level Open Loft/Bonus Room
with
an Enclosed Interior Access Walk-up Stairway.
A Main Exterior
Entry Door
is located on the
Left Front Face
of the garage and a single Sizable Double Hung Window on the right side gable provides Natural Light for Main Level Garage Area.
The
Second Level
is provided with natural light by
Twin Rear Facing Double Hung Egress Windows
& extra floor space by the
Twin Front Facing Double Wide Window Dormers
, each w/a sizable double wide double hung window unit.
The spacious walk-up
Fully Dormered
Storage Loft / Bonus Room offers over 900 sf
of open loft area which can be used as a Walk up
Storage Aattic
,
Office Area
,
Game Room
,
Artist Loft
,
Remote Media Room, Studio Apartment, Cozy Guest Apartment
or for
a Variety of Other Uses.
REAL CONSTRUCTION DRAWINGS
You will receive 2 sets of Permit Ready (most states)*, Professionally Designed Construction Plans on 24 x 36 engineering format which includes: Exterior Elevations, Foundation Drawing, Floor Plans of Main and Storage Loft Levels, Building Cross Section, Window & Door Schedule and Construction Details as required. All Elements are designed for Published Loading. Full Material Specifications are included in Plans. Lumber List included.
The interior ceiling height in the garage area is 9-3" & the interior ceiling height in the loft area is 7'-6".
*
The Design of this 2 Car Garage w/Walk up Dormered Loft Area
, as Created by our Team of Architectural Designers & Licensed Structural Engineers at the
Plan Shoppe
,
LLC
is based on the optimum environmental loading
conditions of the Northeast Region of the United States as specified in the BOCA 1999 National Building Code & the IBC Building Code.
The plans are designed to meet the wind (95 MPH) & snow loading requirements (60 PSF ground snow) as specified in the IBC Building Codes for the northern regions of the continental USA.
We do recommend that our published design loading be evaluated by the local building officials, a local Structural Engineer or designated approving authority for any loading in excess of the published design loading.
For Our Expanding Selection of
Available Garage Building Plans, Please Visit us at Our EBAY-STORE 'THE PLAN SHOPPE'.
"Ask us about our 10% Veteran's Discount
to all United States Military. "





