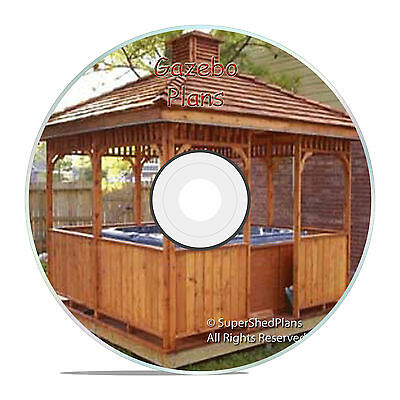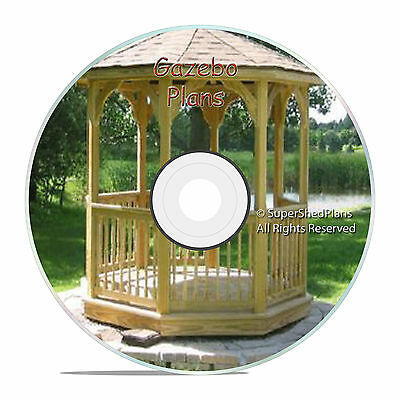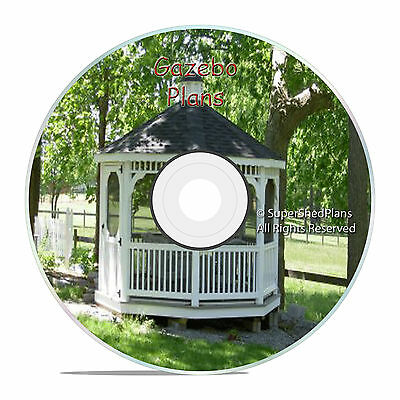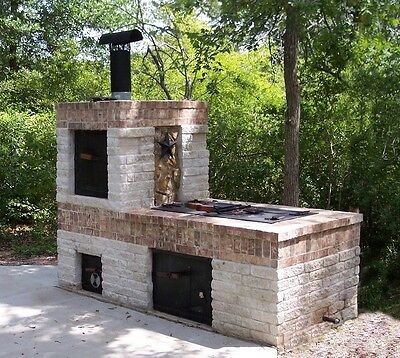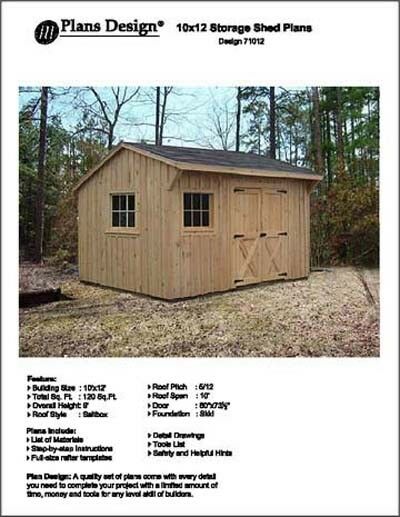-40%
30x36x20 Custom Detached Garage Workshop PDF Plans Blueprints with 18x30 Loft!!!
$ 105.6
- Description
- Size Guide
Description
-I contracted Advanced House Plans to customize an existing set of plans for sale on their website for my needs. The base plan was 0, and modifications additionally that cost 0 with a total cost of 50. I ended up never building this due to zoning issues with the city. Just trying to recoup some funds for the plan costs.-Dimensions of the building at 30x36x20 with a 10ft awning off the front of the garage. Any questions please ask. Obviously I cannot provide full detailed images of the plans unless purchased.
-The base plan on their website is the "McCardale" 29440
-PDF only version of plans will be emailed to buyer after full payment is received. *This is a digital asset*
-Plans include exterior elevation, main level floor plan, foundation plan, loft plan, main/loft electrical, roof plan, and stairs.
DISCLAIMER:
These plans were not prepared by nor checked by a licensed architect and/or engineer.
I do not represent nor imply myself to be a licensed architect and/or licensed engineer.
Enjoy these plans but use them at your own discretion.
Please do not redistribute PDF file. You may print out the plans as many times as you want.
-Due to the nature of this sale, no refunds are available once the PDF file is sent. ALTHOUGH THIS LISTING STATES THERE ARE RETURNS, RETURNS ARE NOT ACCEPTED DUE TO BEING A DIGITAL ASSET!






