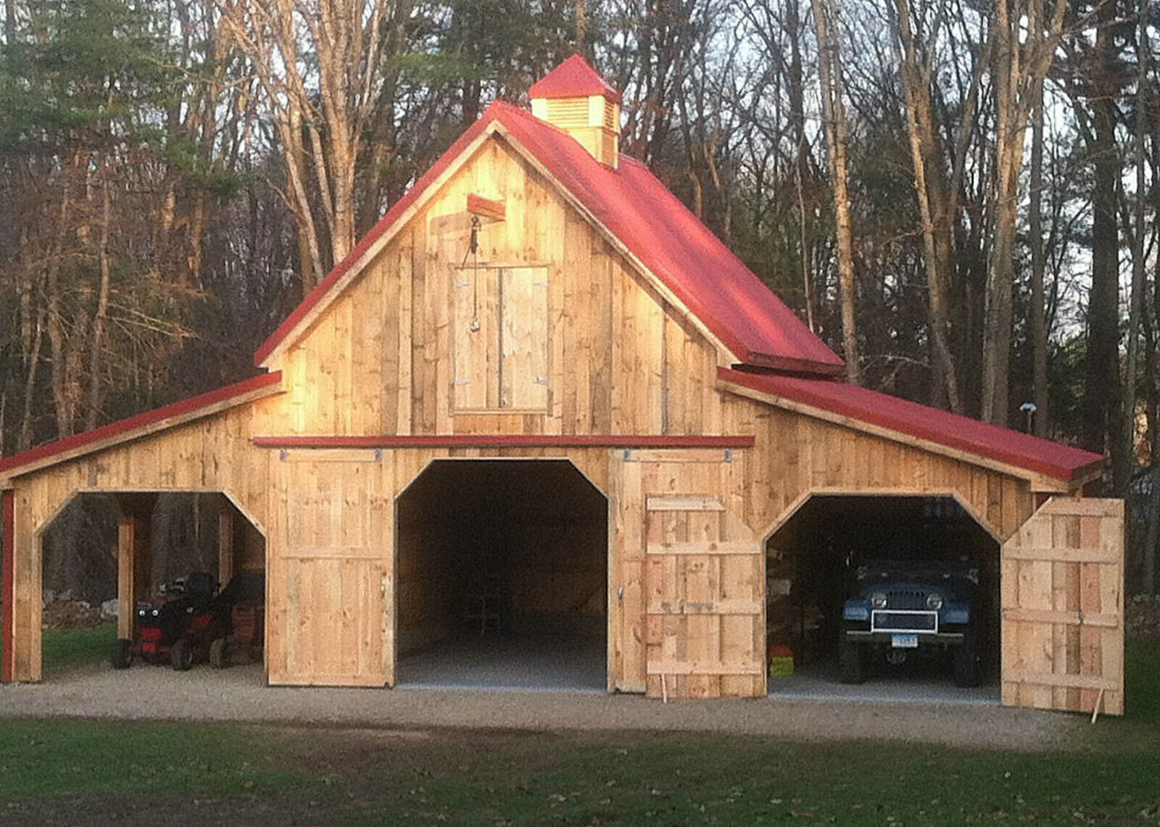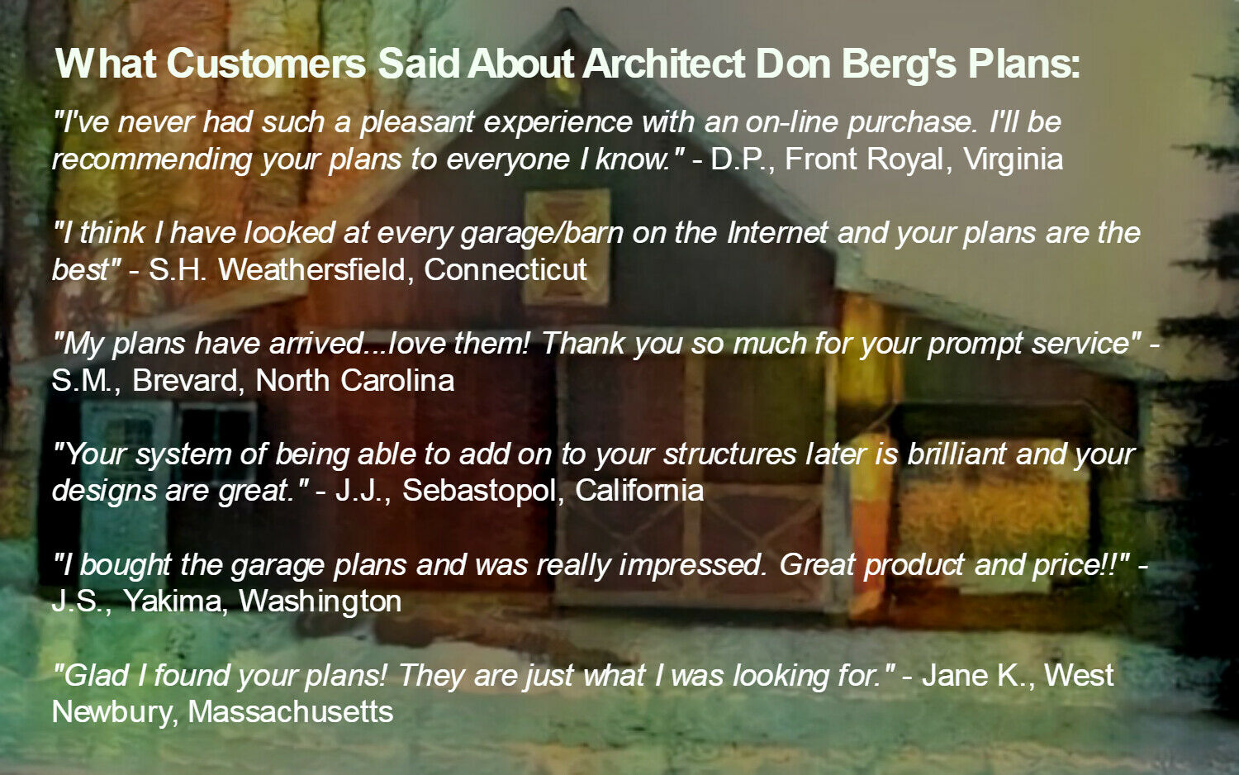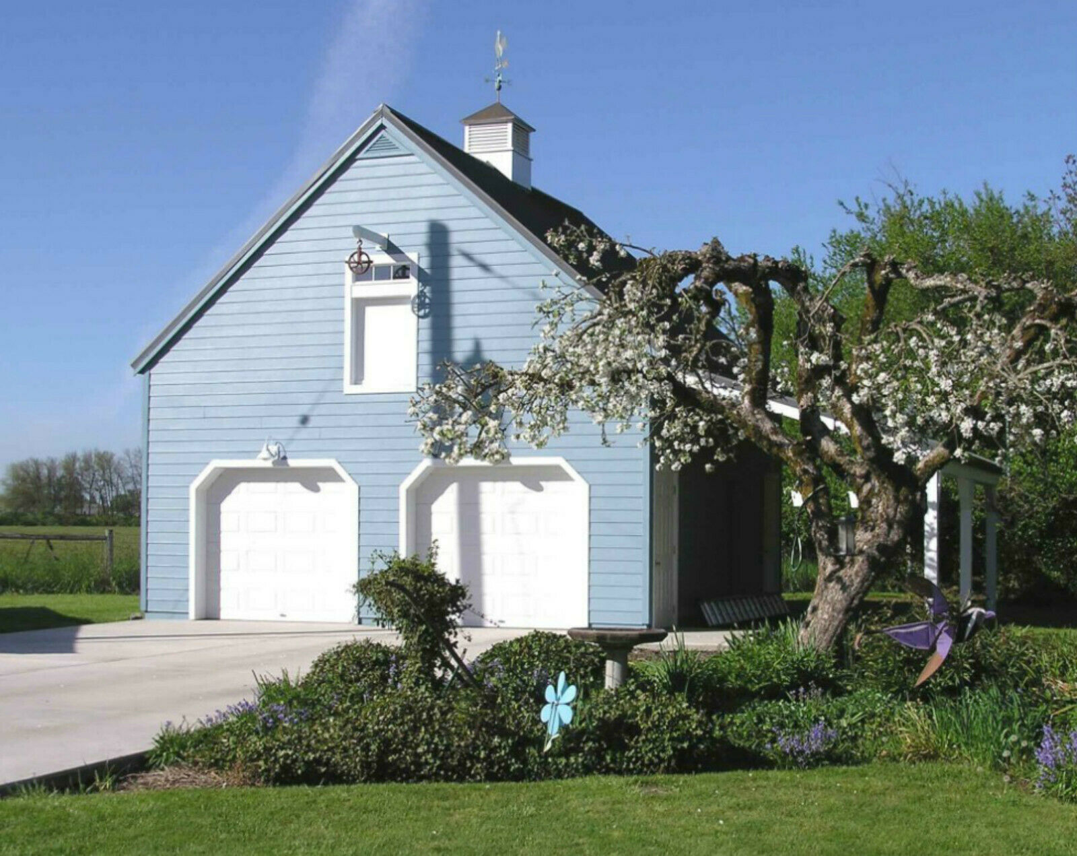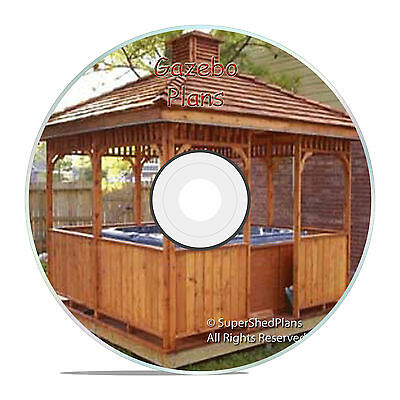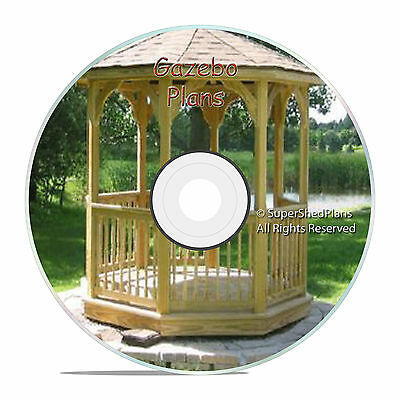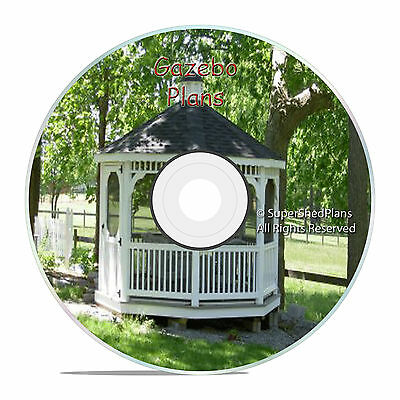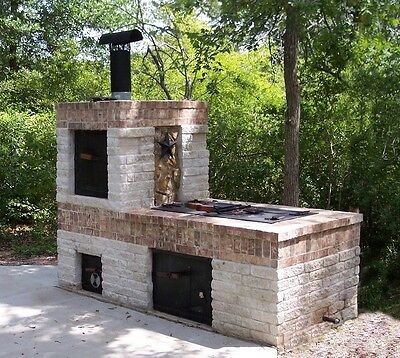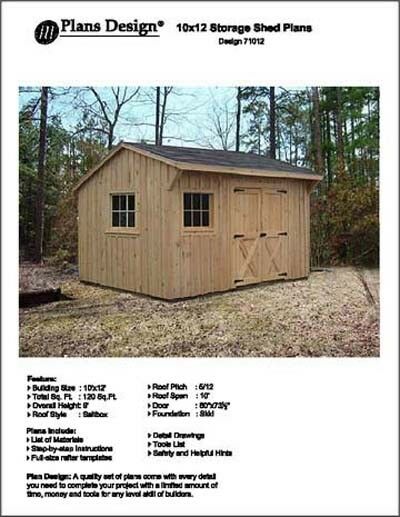-40%
31 Car Barn Designs - Complete Pole-Barn Construction Plans (G7)
$ 42.18
- Description
- Size Guide
Description
What's a car barn? Well, it's a garage that has the practicality of barn. It's a building that looks great in a country setting and has big parking spaces for cars, pickup trucks, SUVs, tractors, boats and more. It has extra room for tools, and equipment. It also has a loft for storage or whatever. And, it's designed for simple, inexpensive materials and economical pole-barn construction.This plan set starts with two blueprints of sturdy car barns. One is 18'x24' and the other is 24'x24'. Both have full storage lofts with outside hatch doors and barn-style hoists to lift bulky items. All of the lofts can have pull-down stairs or a full set of stairs for the larger buildings. Optional, shed-roof additions, included with the blueprints, let you expand the barns with storage sheds, carports, workshops, garages, greenhouses and open tractor shelters. By using the easy-to-build additions on the sides or across the back of your barn, you can create the perfect building for your needs. Build everything now, or little-by-little. This set includes thirty-one sample layouts with the drawings, but the variations that you can create are countless. Check out the photos for just a few customized examples. These architect-designed barns have been engineered to meet and exceed code requirements in all states but Florida. They have been built all across the rest of the
United States.
Here is what some of the builders have said:
"I can't tell you how many comments I have gotten about how nice this barn looks." - E.A., East Tennessee
"I think I have looked at every garage/barn on the Internet and your plans are the best!" - S.H. Weathersfield, Connecticut
"Got the plans today and they look very good. Excellent job." - M.P., White Creek, New York
"Your system of being able to add on to your structures later is brilliant and your designs are great" - JJ, California.
"I've never had such a pleasant experience with an on-line purchase. I'll be recommending your plans to everyone I know" - DP, Virginia
"We are pleased with how our barn turned out...everyone who has seen it has been impressed" - RL, Texas
Features:
Architect-Designed, Engineered and Printed in USA
Samples of Thirty-One Great Barn, Garage and Workshop Layouts that You can Build
One, Two, Three or Four Car Bays, Workshops, Tractor Shelters and Carports are Your Options
Build Your Car Barn with Economical Pole-Barn Construction
The Blueprints Include all Options, Elevations, Sections, Details and Specifications
