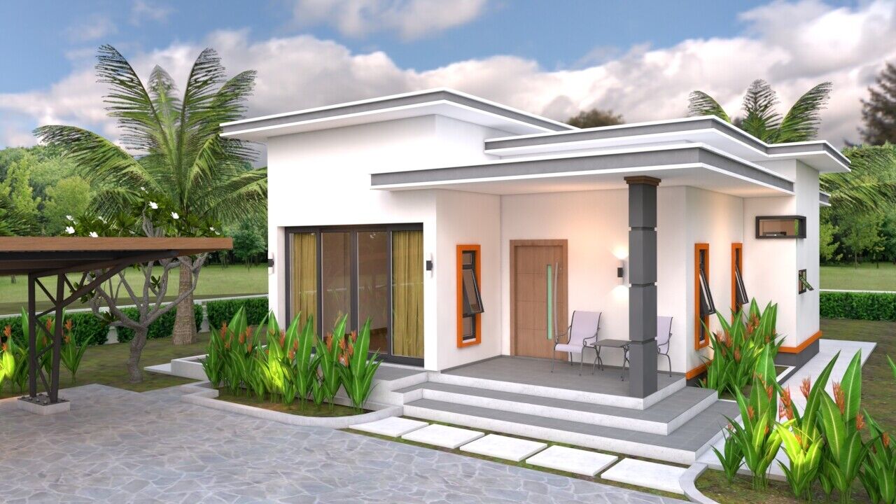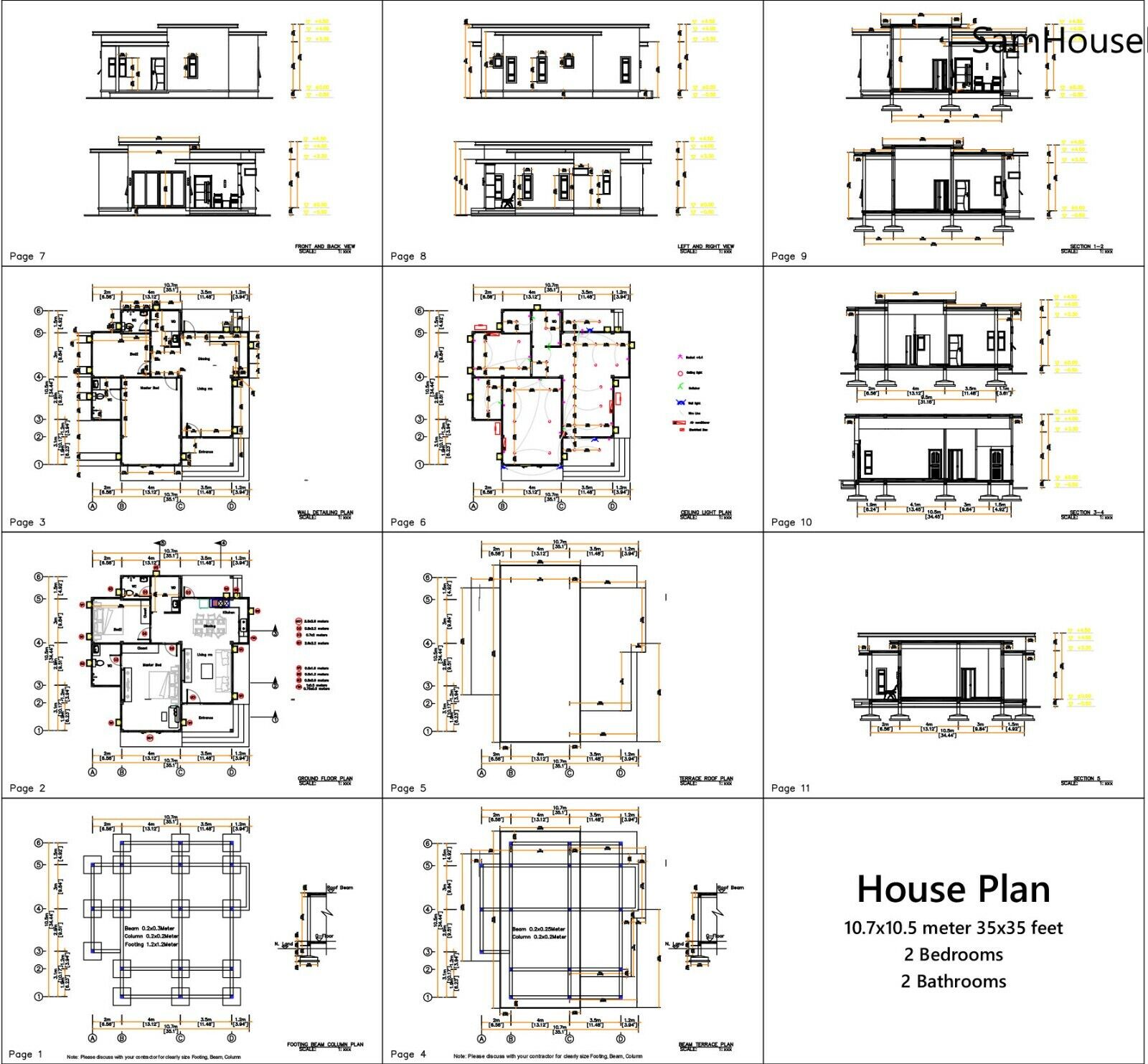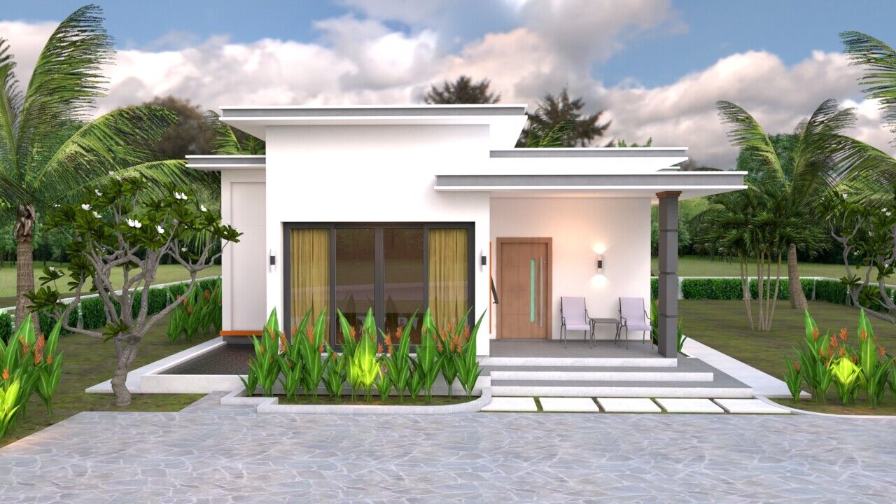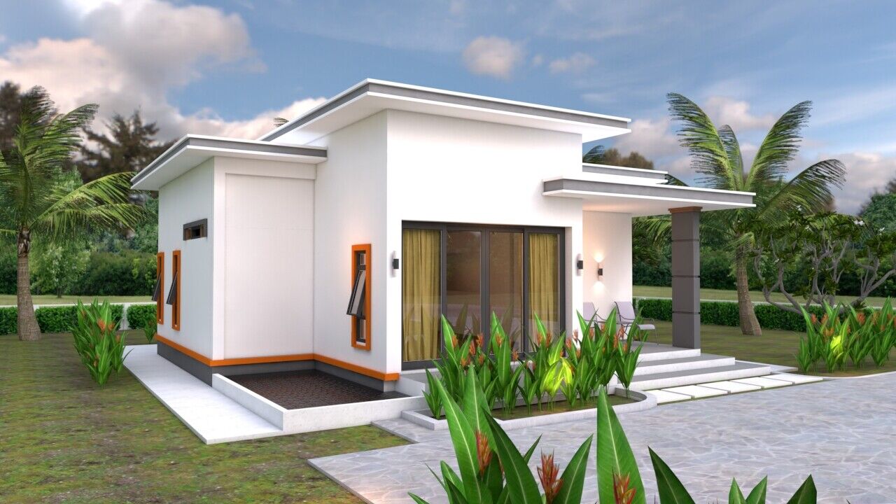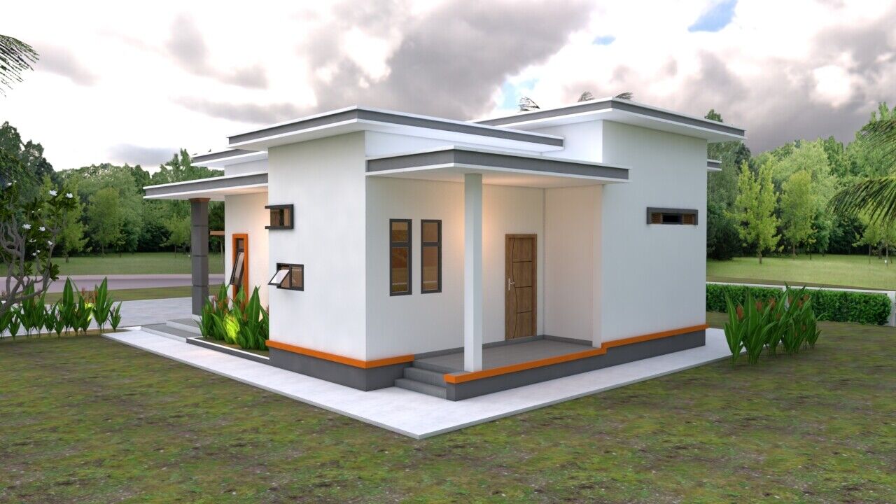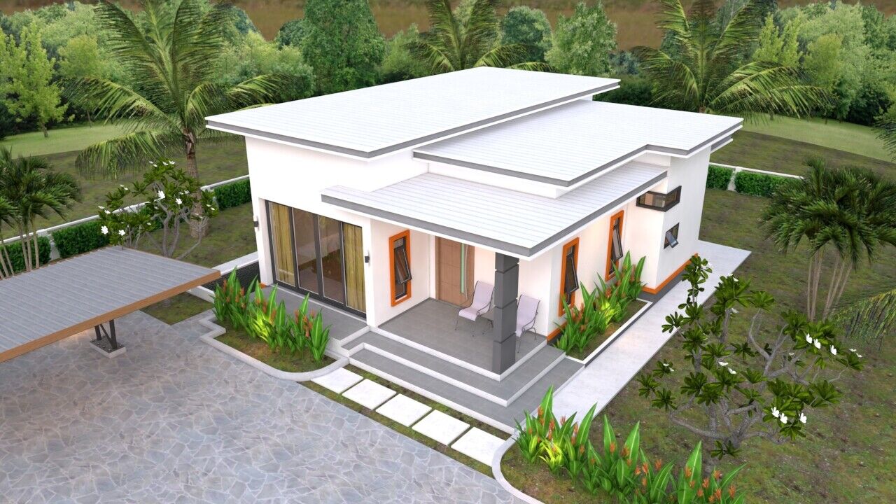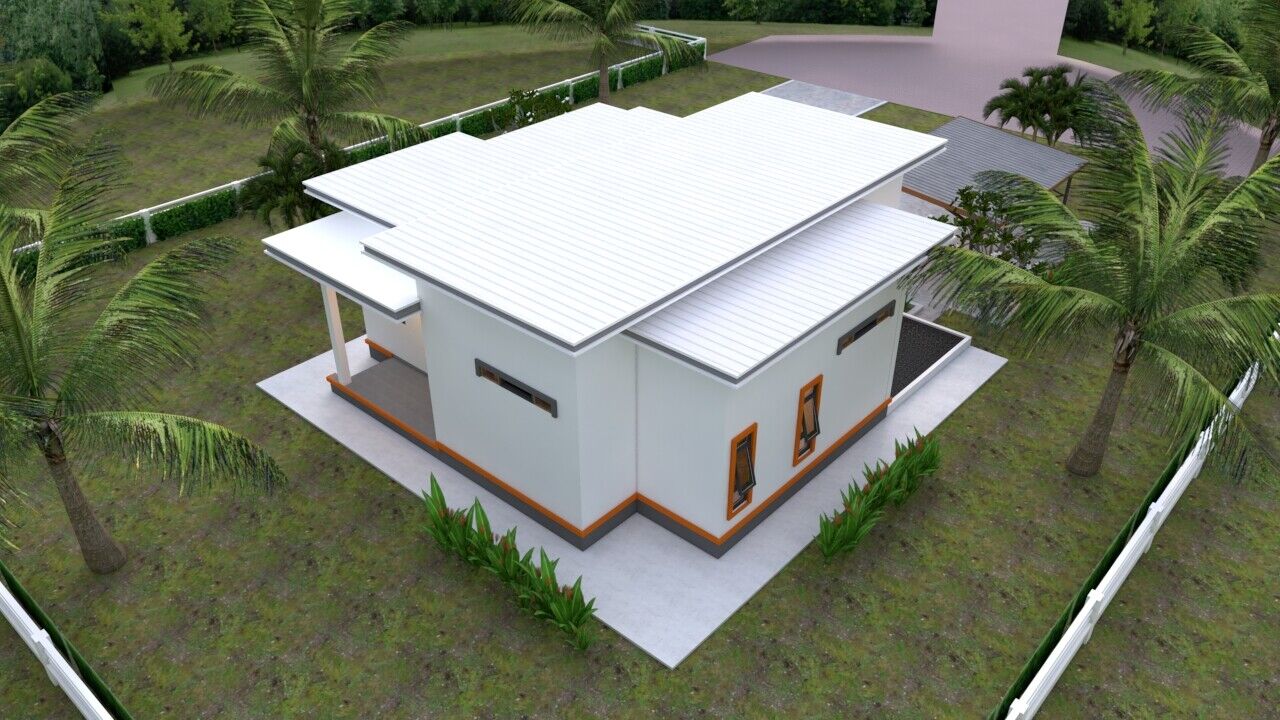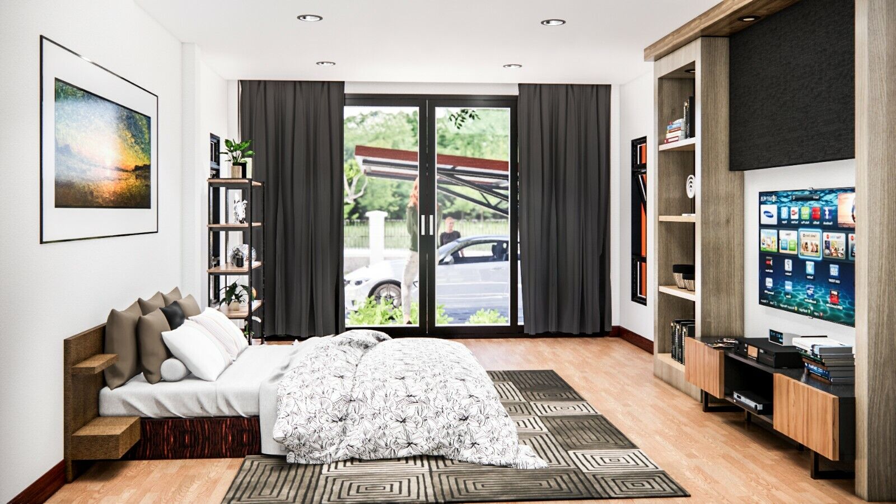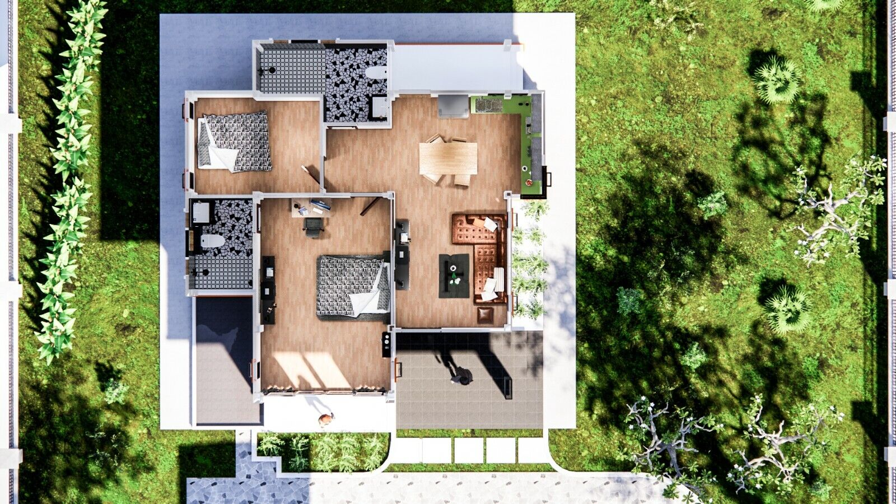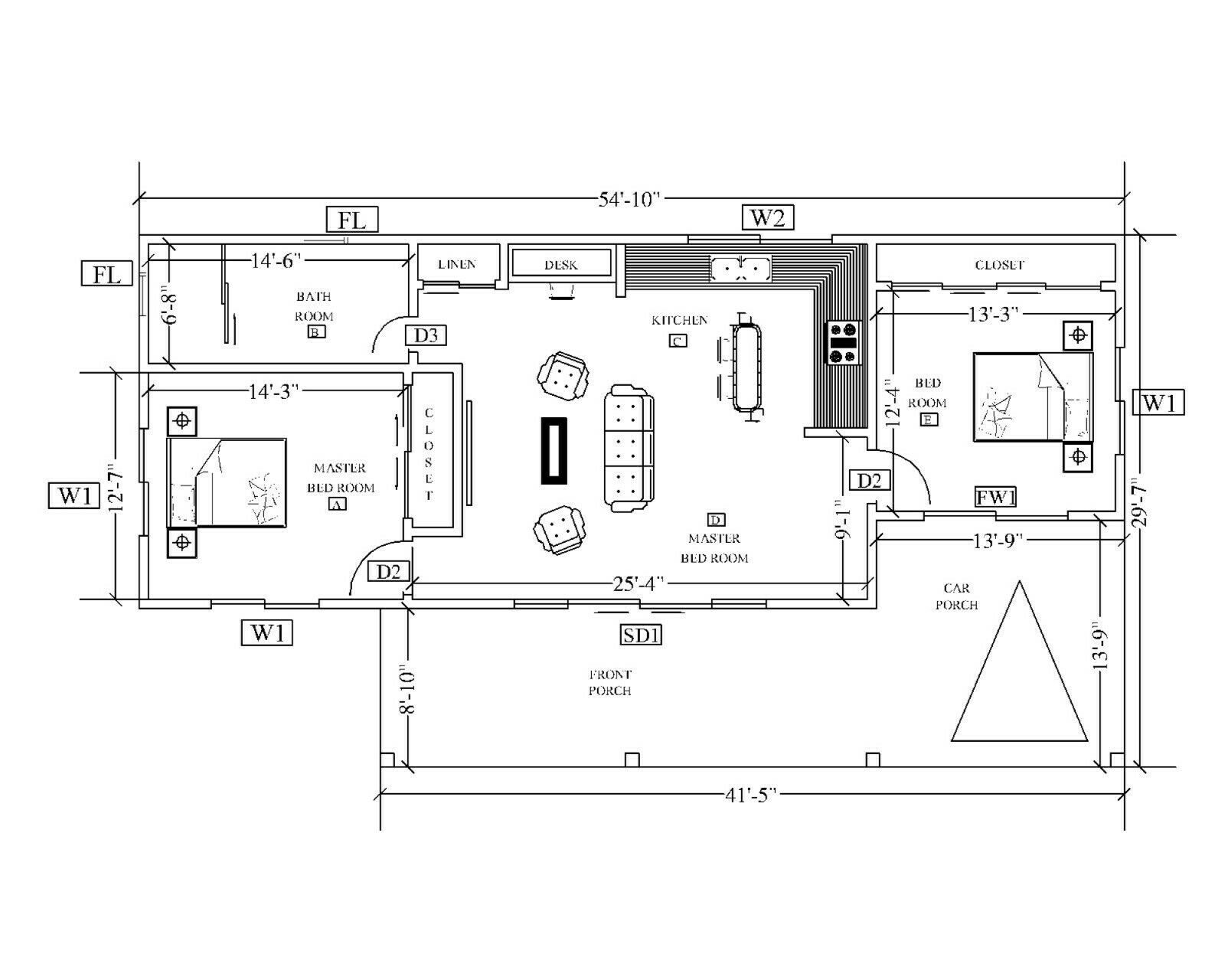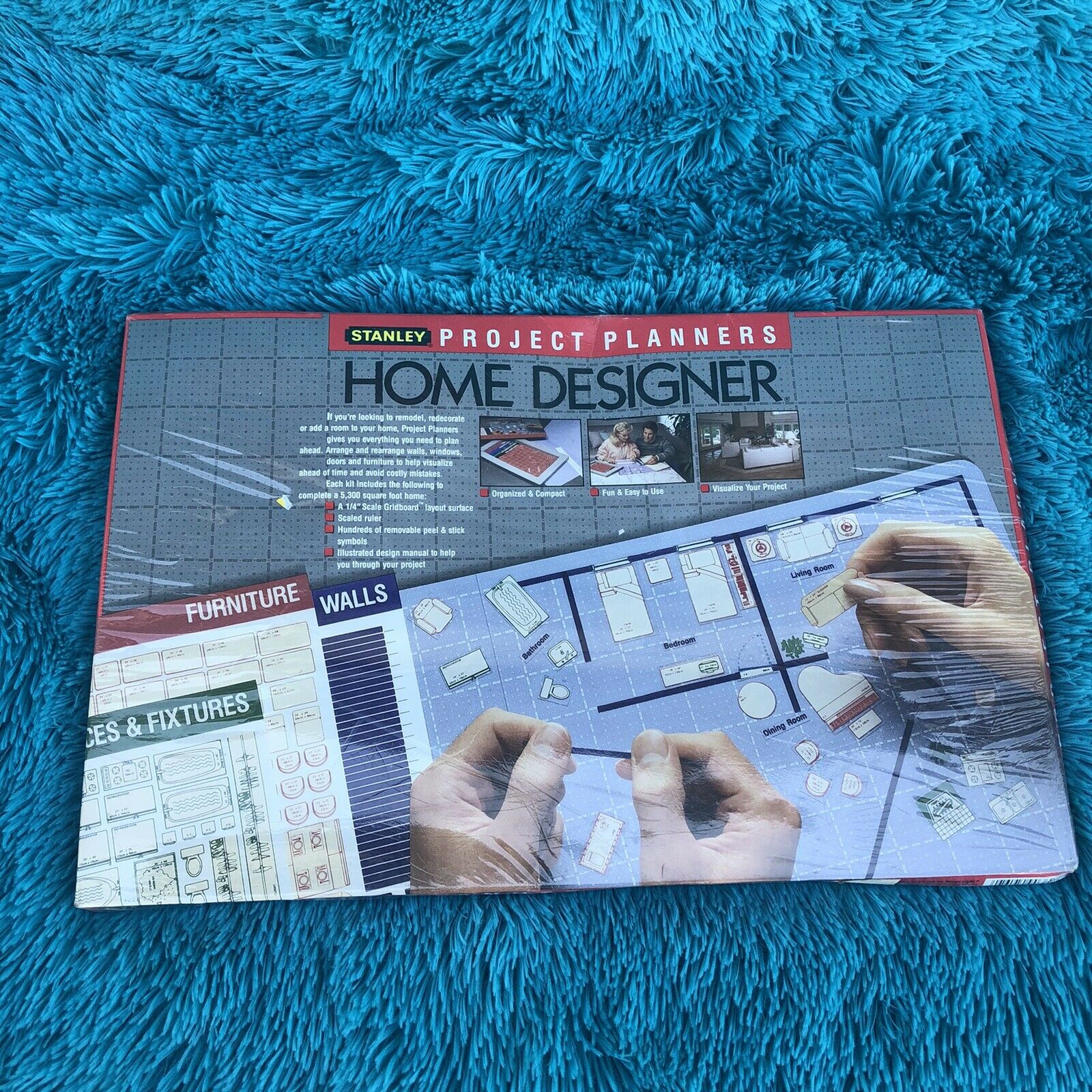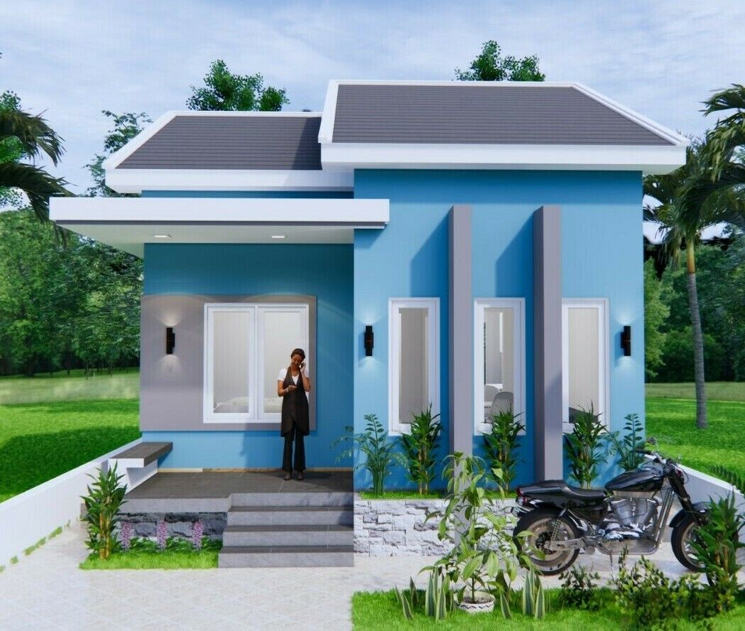-40%
35x35 Feet House Plans 10.7x10.5 Meter 2 Beds 2 Baths Flat roof PDF Full Plan
$ 20.59
- Description
- Size Guide
Description
Welcome To Sam House Plans**Available with CAD Files (DWG & SKP) FREE WITH PDF FILE***
35x35 Feet House Plans 10.7x10.5 Meter 2 Beds 2 Baths Flat roof PDF Full Plan
House Short Description:
-Living room
-Dining room
-Kitchen
-2 Bedrooms, 2 bathrooms
-washing room
-Store room
* CONSTRUCTION HOUSE PLANS INCLUDE *
* * Original Auto CAD File And Sketch Up File * *
Floor Plan
4 side Elevations
Door & Window Size
Foundation Plan
Footing Details
Roof Framing Plan
5 Typical Cross Section
Typical Wall Detailing
Lighting Location
Plans Include 3D View of All Side
You are purchasing the PDF file of complete construction documents for the Sam House Plan. No printed plans are included with this listing.
You will be EMAILED plan as a
LINKTEXT
(Google Drive)
to your eBay email address.
Listing will be marked as "shipped" when emailed.
It will be at winner's discretion whether or not to have plans printed at his/her own expense locally.
A PDF & CAD File Is Sent To Your Post Mail. We Give You The Entire File, So You Can Edited By Your Self Or Your Architect, Contractor. You Can Send Or Take This File To Any Local Printing Company That Prints A3, A2 Size
Pages
So You Can Print Them Any Size After the received it !
PLEASE NOTE, BEFORE YOU PURCHASE
It Is Your Responsibility To Check With Your Local Building Codes.
Depending On Where You're Building, It's Best To Check With The City, H.O.A. Etc. To Insure Drawings Pass To Code Requirements. Master Cad File Is Provided For Future Modifications. Drawing May Require Standard Engineering.
REFUND POLICY
Because These Drawings Have An Unlimited Copy Nature, There Are No Refunds On This Product.
We Do Not Refund Or Exchange PDF Files As They Are Electronic Files And Too Easily Copied
"Under Federal Copyright Law these plans cannot be copied and resold to others. You are granted the right to use these plans to construct a single unit. Make as many copies as required for your building project."
** IF YOU HAVE ANY QUESTIONS AT ALL, PLEASE FEEL FREE TO CONTACT ME **
