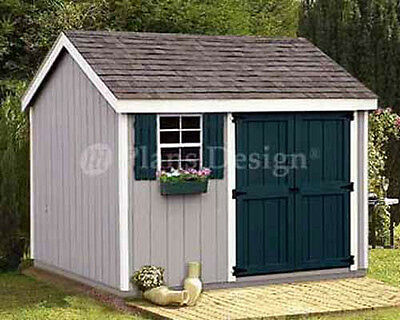-40%
36 x 30 2 Bay FG Equipment or RV Garage Building Plans
$ 96.59
- Description
- Size Guide
Description
REAL CONSTRUCTION BUILDING PLANS2 Bay Garage / Open Unobstructed Bay with 14 ft. Ceiling and Thickened Floor Slab Area
This Country Charmer
36' Wide x 30' Deep Oversized Detached 2 Bay Front Gable Equipment/ RV
Garage
features
two wide oversized
overhead garage doors
(9'x10' & 10'x12')
for
larger equipment or smaller RV
. An exterior
Entry Door
and window are located on the
Left Side
of the garage doors. Windows and access doors are also located on the rear and right side walls for natural light and easy access. The interior floor slab is thickened in the larger bay for a heavier load.
Interior ceiling height is 14'-0" with trussed roof.
Front cross buck door is operational for attic access.
REAL CONSTRUCTION DRAWINGS
You will receive 2 sets of Permit Ready (most states)*, Professionally Designed Construction Plans on 24 x 36 engineering format which includes: Exterior Elevations, Foundation Drawing, Floor Plan of Main Level, Building Cross Section, Window & Door Schedule and Construction Details as required. All Elements are designed for Published Loading. Full Material Specifications are included in Plans. Lumber List included.
*
The Design of this 2 Bay Equipment/RV Garage
, as Created by our Team of Architectural Designers & Licensed Structural Engineers at the
Plan Shoppe
,
LLC
is based on the optimum environmental loading
conditions of the Northeast Region of the United States as specified in the BOCA National Building Code & the IBC Building Code.
For Our Expanding Selection of
Available Garage Building Plans, Please Visit us at Our EBAY-STORE 'THE PLAN SHOPPE'.
"Ask us about our 10% Veteran's Discount
to all United States Military & First Responders. "










