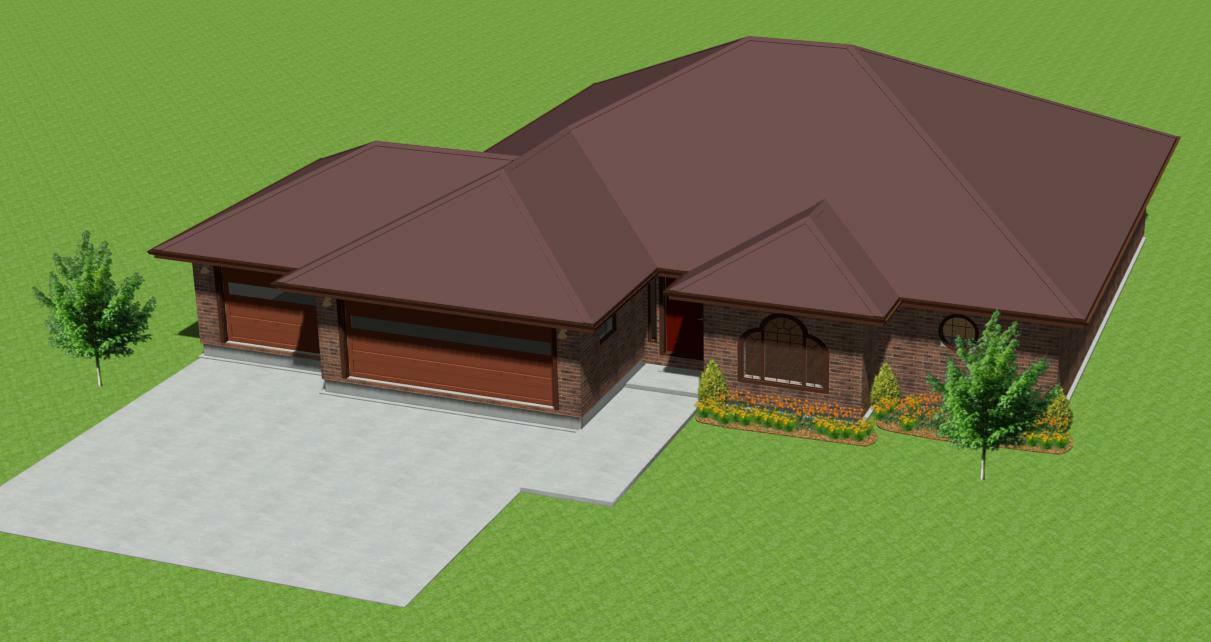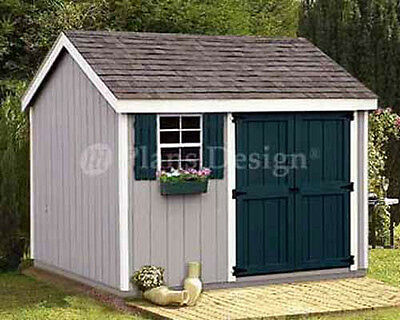-40%
3D COLORED DRAWING FROM YOUR FLOOR PLAN SKETCH
$ 52.27
- Description
- Size Guide
Description
WE WILL CREATE A 3D COLORED DRAWING FROM YOUR ONE LEVEL HOUSE FLOOR PLAN IDEAEmail us your hand drawn sketch of your one level house floor plan idea and we will create a 3D colored drawing of what your finished home would look like and email it to you.
Please email your sketch before purchasing so we can evaluate and fit it into our schedule. You will not have to make a purchase until we notify your 3D drawing is finished.
Your sketch only needs to contain the outer walls with overall dimensions and locations of windows and exterior doors.
Indicate if you want a hip roof or gable roof.
Indicate roof pitch desired.
Do you want an outdoor deck.
Indicate location of porch if desired.
Include type of exterior siding and color.
Indicate shingle or metal roof.
Show your garage location.
Contact us with any questions you may have.
For stock house plans we offer click on the link below.
http://stores.ebay.com/houseplansbydesignerswest
Thanks for visiting.
William









