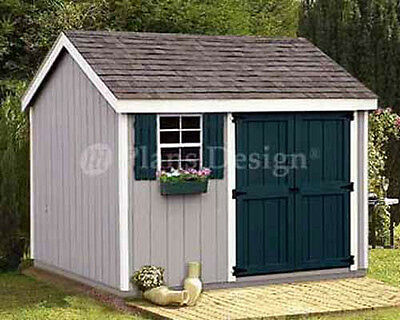-40%
42 x 32 3 Car Garage Building Plans with Walk up Open Loft Area
$ 103.98
- Description
- Size Guide
Description
REAL CONSTRUCTION BUILDING PLANS3 Car Garage with 900 sf Open Loft / Bonus Room
This Generously Oversized Detached
42' Wide x 32' Deep, 3-Car COLUMN FREE Cape Style Garage w/ Front Dormers, with
3 -
9'-0"(Wide)
x 7'-0"(High) Overhead Garage Doors),
features a spacious
Second Level Storage Loft/Bonus Room
with
an Interior Access Walk-up Stairway.
A Main Exterior
Entry Door
is located on the
Left Front Face
of the garage. A single window is located on each main level garage side wall and an additional window situated on the rear garage wall.
The second level is provided with natural light & extra floor space by the use of front dormers, each w/a sizable single double hung window unit.
This spacious walk-up
Storage Loft / Bonus Room (900 sf)
can be used as a
storage attic
,
office area
,
game room
,
artist loft
,
media room, future apartment
or for a variety of other uses..
The interior ceiling height in the garage area is 8-6" & the interior ceiling height in the loft area is 8'-0".
REAL CONSTRUCTION DRAWINGS
You will receive 2 sets of Permit Ready (most states)*, Professionally Designed Construction Plans on 24 x 36 engineering format which includes: Exterior Elevations, Foundation Drawing, Floor Plans of Main and Storage Loft Levels, Building Cross Section, Window & Door Schedule and Construction Details as required. All Elements are designed for Published Loading. Full Material Specifications are included in Plans. Lumber List included.
*
The Design of this 3 Car Garage
,
as Created by our Team of Architectural Designers & Licensed Structural Engineers at the
Plan Shoppe LLC
, is based on the Optimum Environmental Loading C
onditions for the Northeast Region of the United States, as specified in the BOCA National Building Code & the IBC Building Codes.
For Our Expanding Selection of
Available Garage Building Plans,
Please Visit us at Our EBAY-STORE 'THE PLAN SHOPPE'.
"Ask us about our 10% Veteran's Discount
to all United States Military & First Responders "










