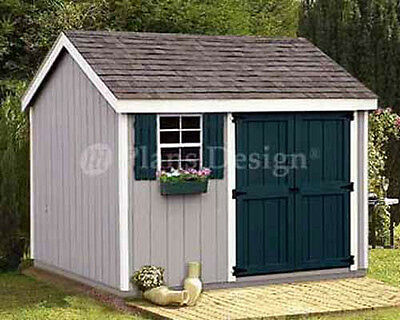-40%
4330 Sq Foot Country Home CAD File
$ 23.76
- Description
- Size Guide
Description
4330 Sq Foot Country HomeCAD File Includes:
First Floor Plan w/dimensions, notes, & electrical
Second Floor Plan w/dimensions, notes, & electrical
All Four Exterior Elevations w/notes
Roof Plan
This design is suitable for basement, crawlspace, or slab.
(not included)
CAD file will be emailed to you upon receipt of payment...
The CAD file is compatible with any CAD program using .DWG files. DXF file is available upon request!












