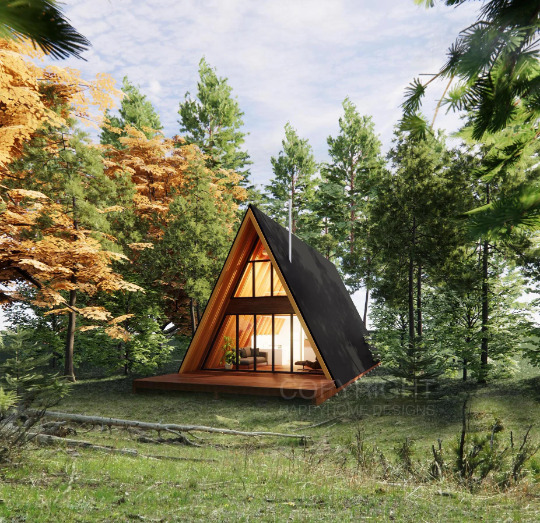-40%
A Frame Modern Cabin House - Plan Blueprint PDF or Print Drawing Construction ~
$ 184.8
- Description
- Size Guide
Description
Build your own modern weekend getaway. Thoughtful efficient spacious modern design. This Tiny House Plan features a large living room with soaring A-frame ceiling. Also on the ground floor are two bedrooms, full size bathroom with shower, kitchen and laundry room. The second floor has a loft space and bedroom.Dimensions:
22' (width) x 36' (depth) - house portion (not including porches and deck)
Front and back porches are each 4' deep.
Overall dimension including deck and porches is 22' wide x 52' deep.
Estimated square footage: Ground floor: +/- 700 sq ft, Loft: +/- 300 sq ft
Plan includes:
Dimensioned Floor plans
Elevations
Wall Sections
Elevations
Details
Electrical lighting plan
Print size: 17" X 11”
Height to roof peak +/- 23'-7" above grade (assuming ground level is 2' above grade).
Please note this is a
digital
Plan, the download link will be sent to your Ebay messages inbox. No physical plan will be mailed.
PDF file-
the PDF file is an electronic version of the full plans and is a much better bargain than printed sets.
Blueprints are prepared to International Residential Building Code (IRC).
It is buyer's responsibility to check with your local building department and local codes.
It will be at buyer's discretion whether or not to have plans printed at his/her own expense locally.
Print only the sets you need at the time, and in the size you need.
Plans are for information purposes only. No engineering or architectural stamps are included. You should consult with a qualified licensed builder, contractor or architect who is familiar with your local building codes before beginning any construction project.
Due to variation in different States and local building departments, these plans are not intended for immediate permitting, but can be adjusted by your builder or designer if needed. Some states may require additional information and/or local engineering, check with local requirements.
DISCLAIMER:
These plans were not prepared by nor checked by a licensed architect and/or engineer.
I do not represent nor imply myself to be a licensed architect and/or licensed engineer.
Enjoy these plans but use them at your own discretion.
Please do not redistribute PDF file. You may print out the plans as many times as you need for one project only.











