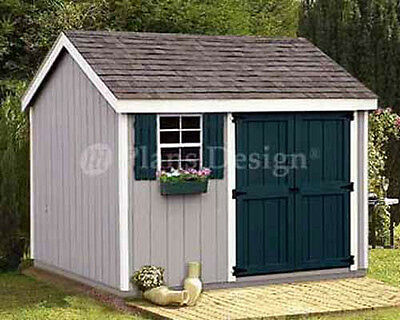-40%
A-Frame Cabin two Story Cottage Plans Triangular house Building Drawings
$ 4.75
- Description
- Size Guide
Description
Hello.Working Draft. Two-storey house "Triangle"
Walls - thermoprofile 195x1.5 / 145x1.5
Finishing - metal siding (profiled sheet)
Roof - thermoprofile 200x1.5, gable sloped (metal tile)
Project in Russian in pdf format


















