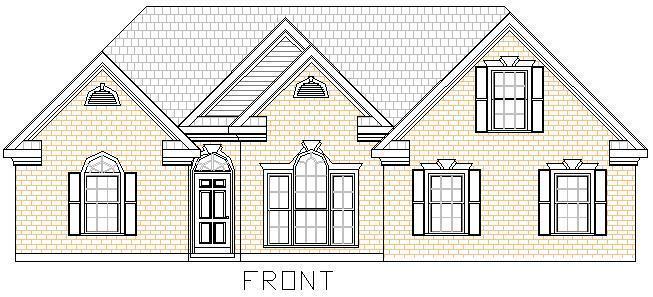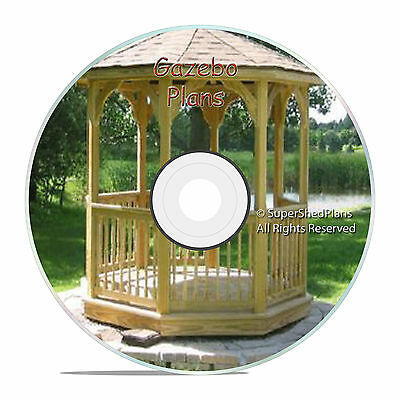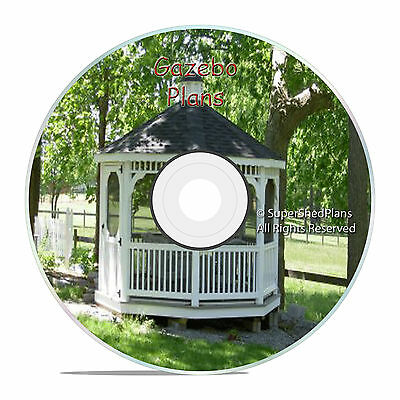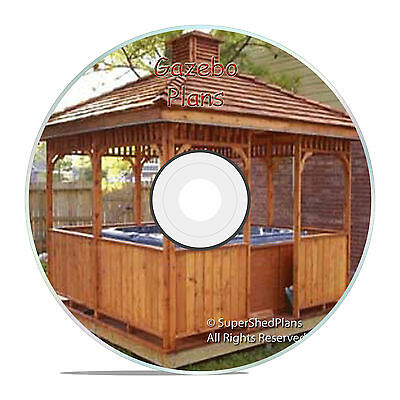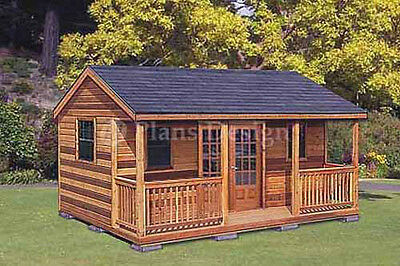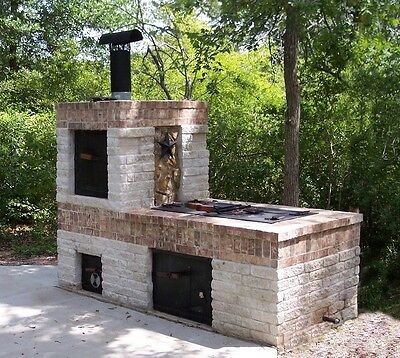-40%
Adeline 1518G home, house plan 3 bed room, 2 bath, bonus rm upstairs
$ 20.05
- Description
- Size Guide
Description
this plan will be sent to your e-mail address in pdf form to be printed by you locally.3 bed rm. 2 bath home with upstairs bonus room...1518 sq. ft. heated space
with garage, front and back porch total sq. ft. is 2293
Great room 13' x 17'-6"
dining room 12' x 10'
breakfast nook 12' x 9'-7"
kitchen 12' x 7'-10"
master bed rm. (vaulted) 13' x 14'
bed rm. #2 11' x 10'
bed rm#3 10' x 12'
bonus room over garage 11' x 22'
covered back porch 14' x 10'
This plan has 7 pages: Pg. 1 , elevations, dimensions, foundation, electric, roof and upstairs, details.
