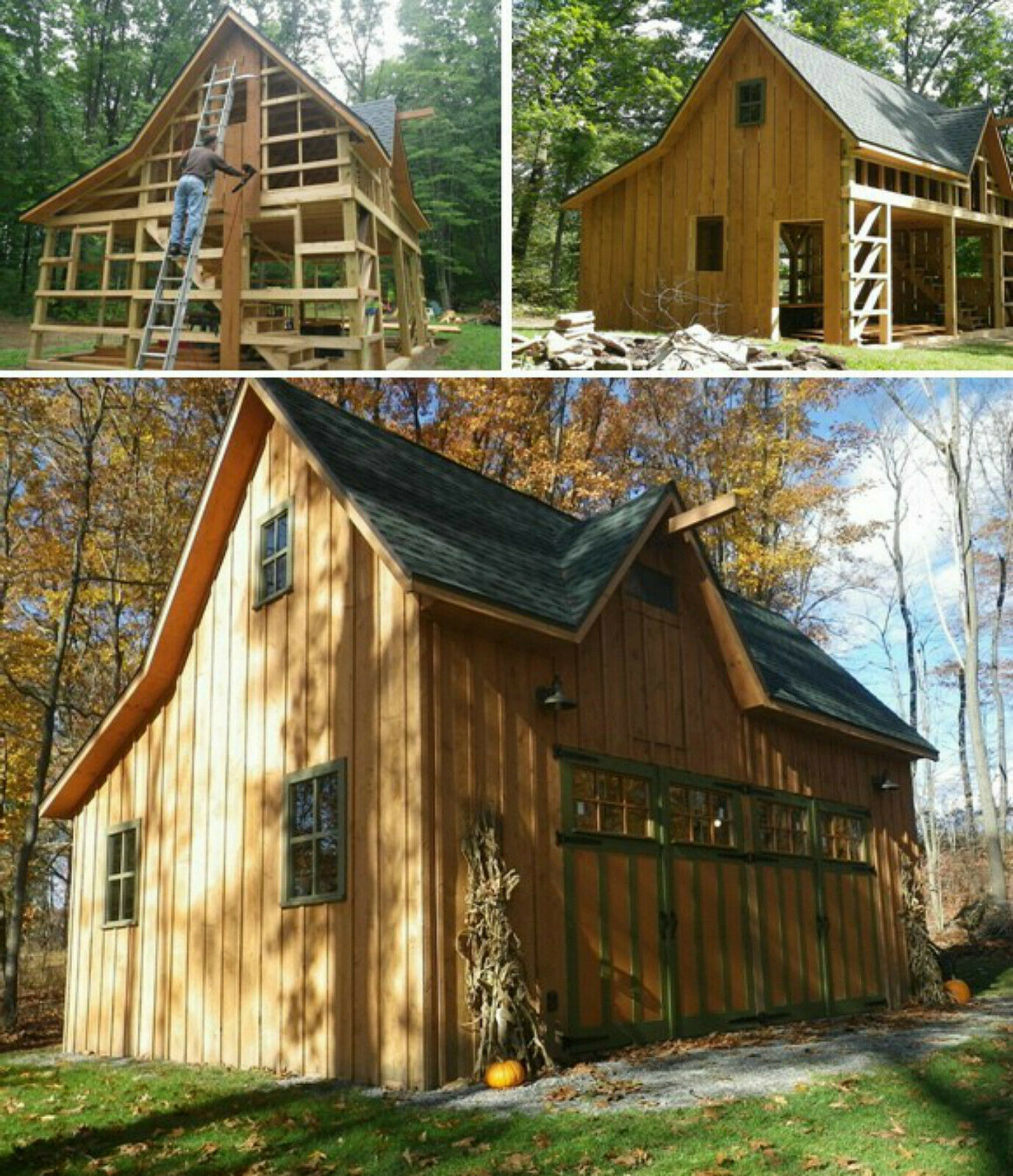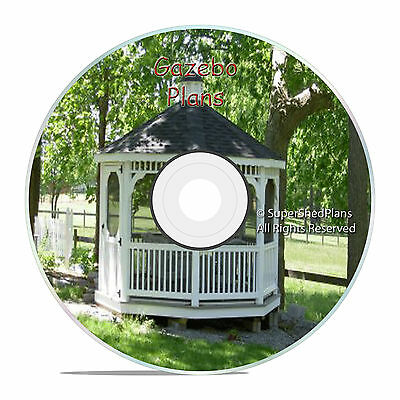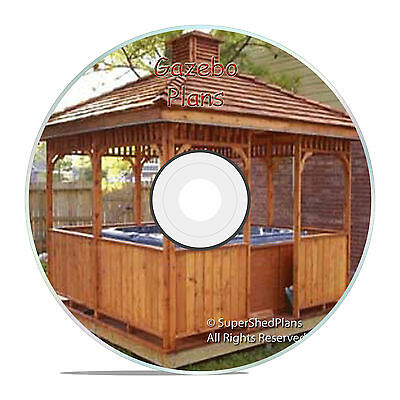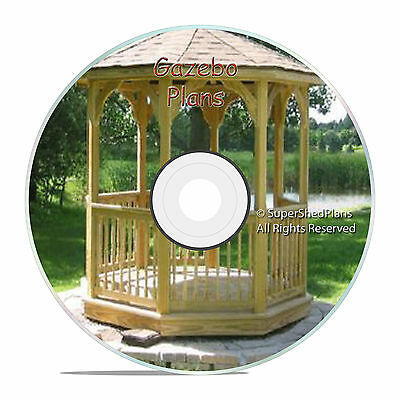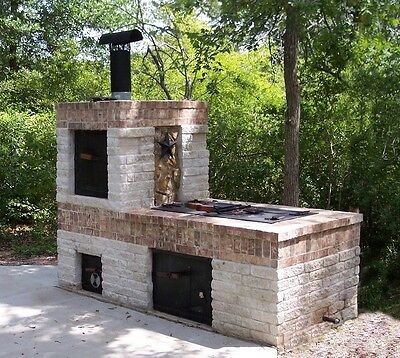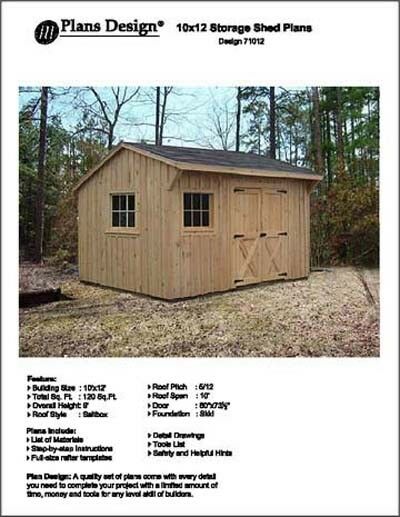-40%
Ashokan Pole-Barn Plans with Loft - 3 Complete Sets of Blueprints (eB-301x3)
$ 42.18
- Description
- Size Guide
Description
The little Ashokan Pole-barn can be built to fit one or two cars. Or, you can use it as your workshop. These architect-designed and engineered blueprints let you customize your building with your choice of exterior materials and with your choice of three different layouts.The first layout has space for parking one car and an extra area for your workbench or storage. The second is 3' wider for additional workshop and storage space. The third layout is a 27' wide by 20' deep two-car garage. All three of the layouts have stairs up to big lofts with front hatches and lift posts for bulky items. All three of the layouts come on the same set of construction plans.
Why three sets of the same plans? You may need to supply drawings to your building department, zoning board, community review board and building supply center. Extra sets of plans also come in handy when you want to get competitive bids from contractors and subcontractors.
Order the Ashokan Pole-barn plans for a dramatic, coach-house style outbuilding with parking for one or two vehicles, extra space for a workbench and storage and stairs to a big loft with an exterior door and lift post. These architect-designed structures have been engineered to meet and exceed code requirements in all states but Florida. Dozens have been built all across the rest of the United States.
Dimensions:
Floor Area of One-Car Garage and Workshop Layout #1 - 402 Sq.Ft. Floor
Loft - 300 Sq.Ft.
Floor Area of One-Car Garage and Workshop Layout #2 - 438 Sq.Ft. Floor.
Loft - 336 Sq.Ft.
Floor Area of Two-Car Garage Layout #3 - 540 Sq.Ft.
Loft - 336 Sq.Ft
Ridge Height: 19’-8”
Side Wall Height: 11'-4"
Mean Roof Height: 15'-6" (Most Building Departments will accept the mean roof height for sloped roof buildings)
Roof Pitch: 14/12
Garage Door Opening: 8'-6" wide, 7'-6" high
Utility Door Opening: 5'-6" wide, 7'-6" high
Garage Ceiling Height" 7’-4”
Loft Height: 8’-0” at Center, 3’-0” at Eave Side Walls
240 square feet of the Loft floor areas have full standing room.
Plans are .90, with free Priority Mail shipping, for three complete sets of drawings. The plans come with a money-back guarantee.
"I received your plans. They are just so nice....much better than I expected. Thank you." - W.F. Murfreesboro, Tennessee
"I ordered your plans last winter and built the barn this summer. I cannot express to you how happy I am with the building." - A.L., Monroe, Maine







