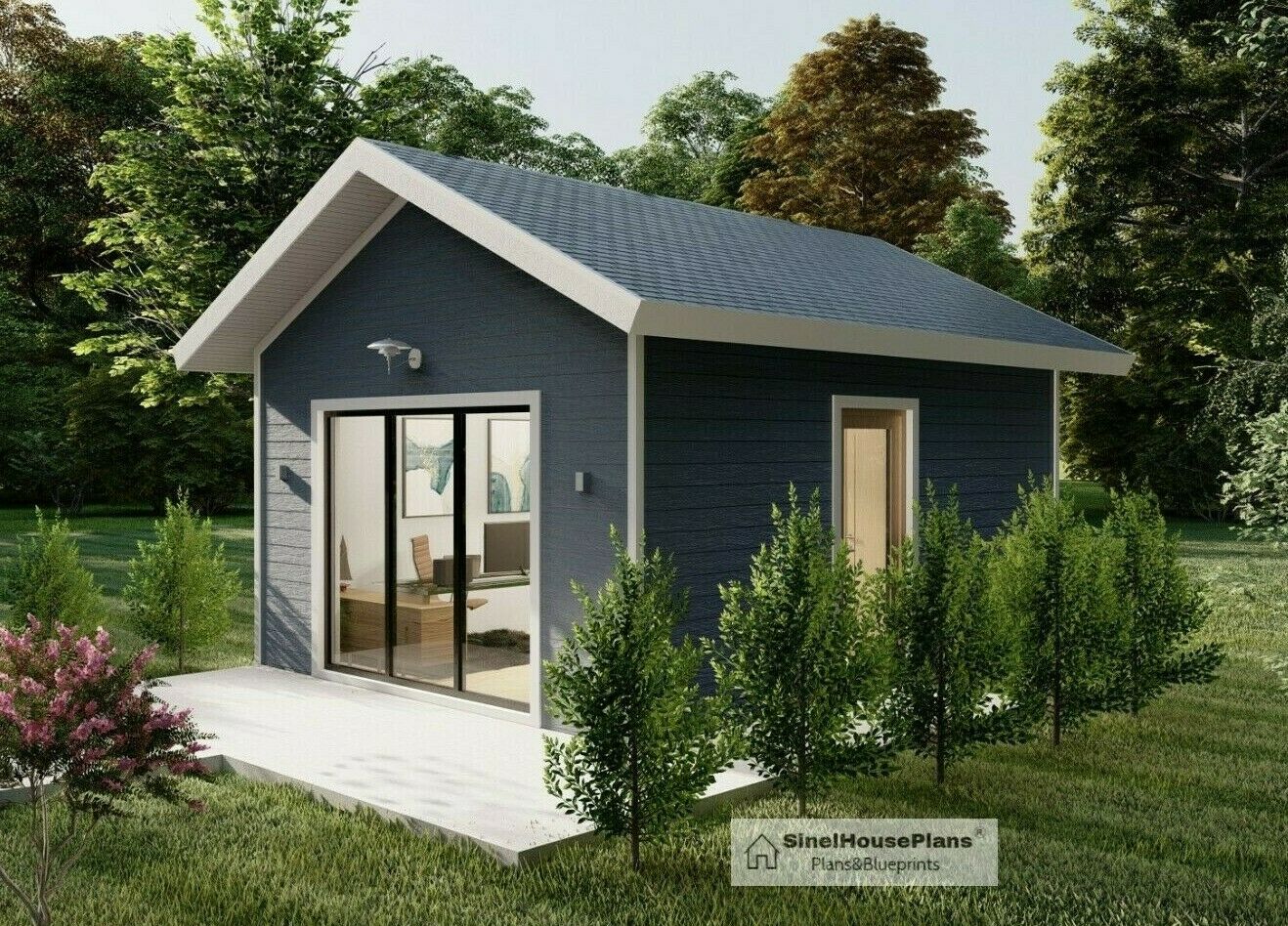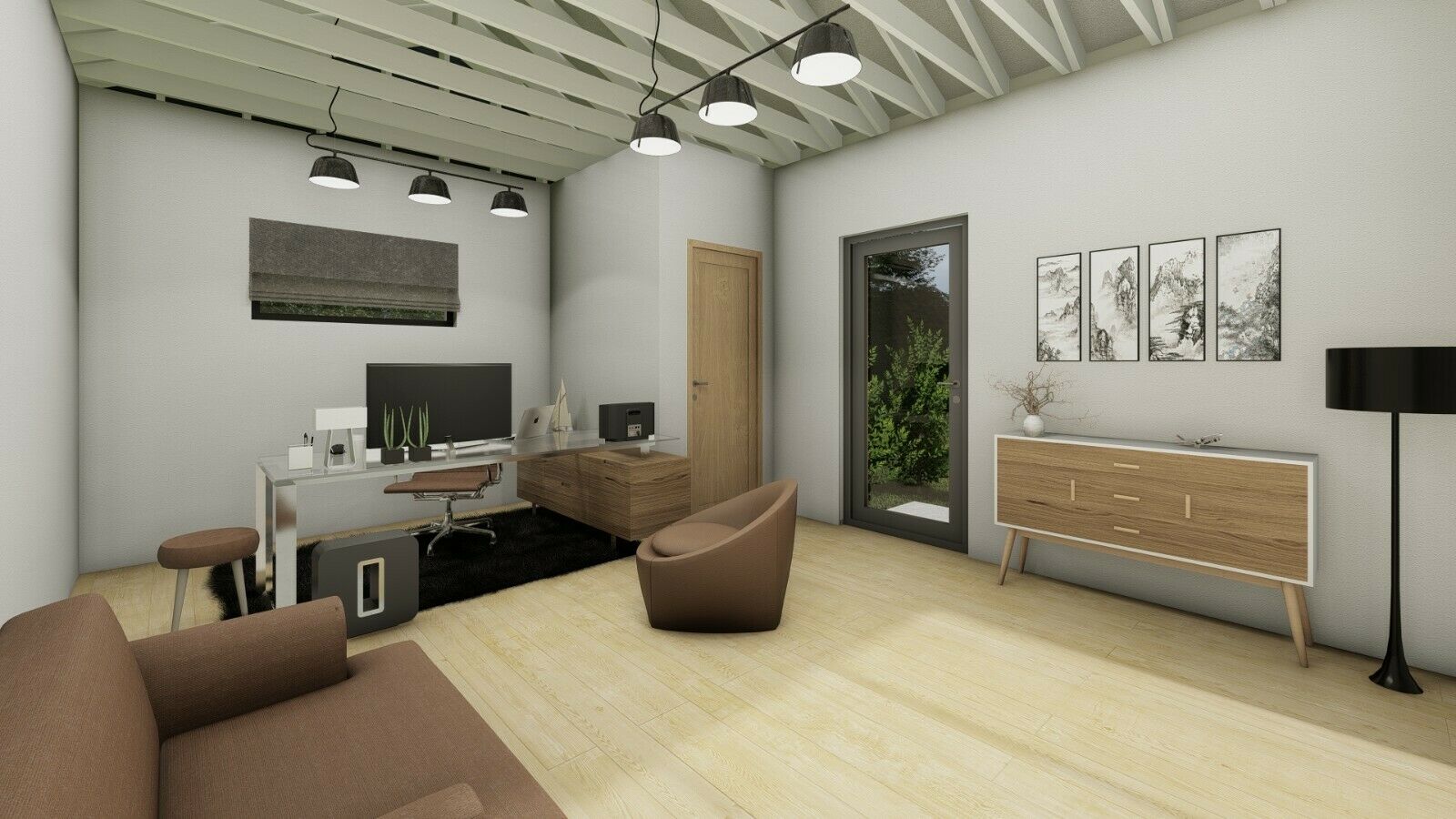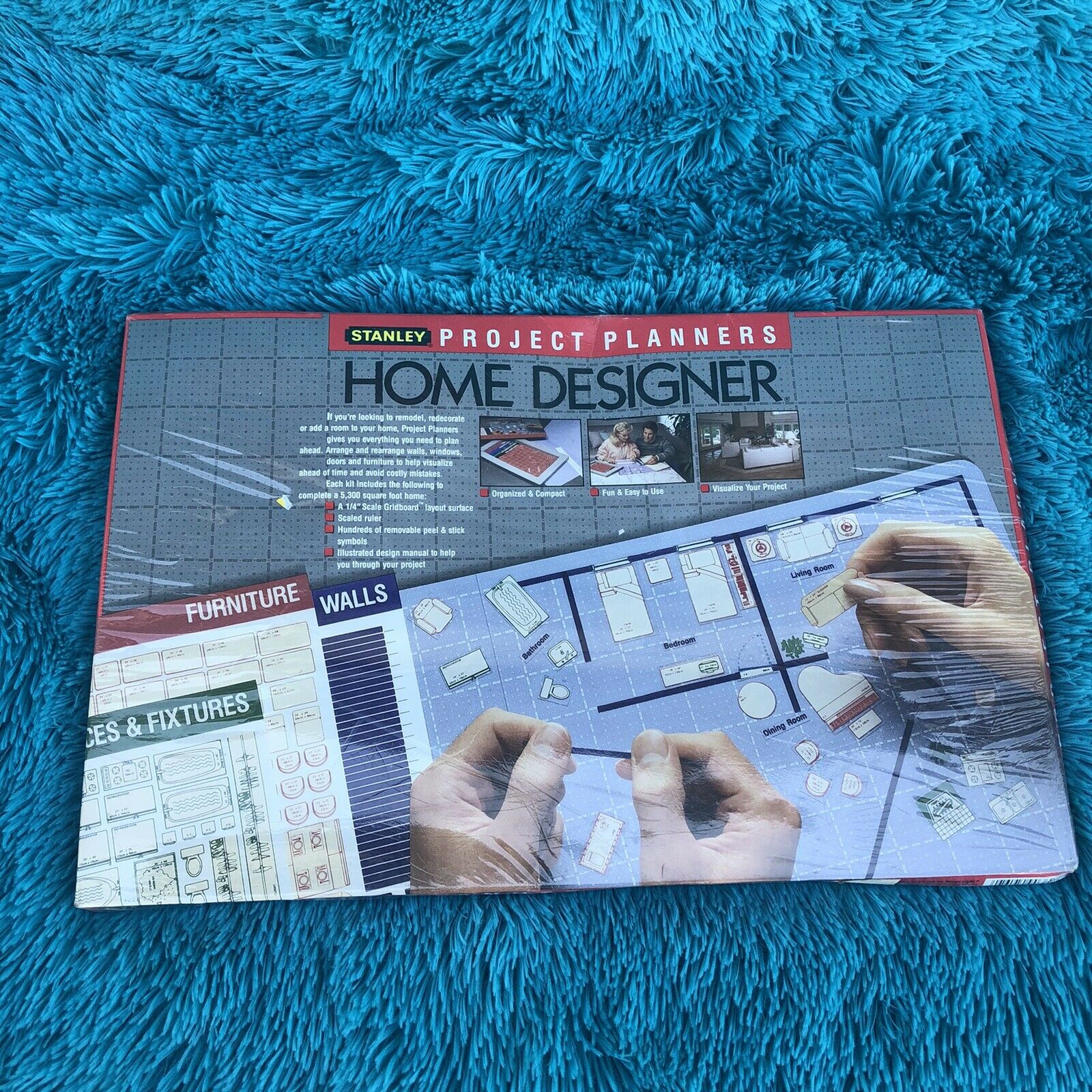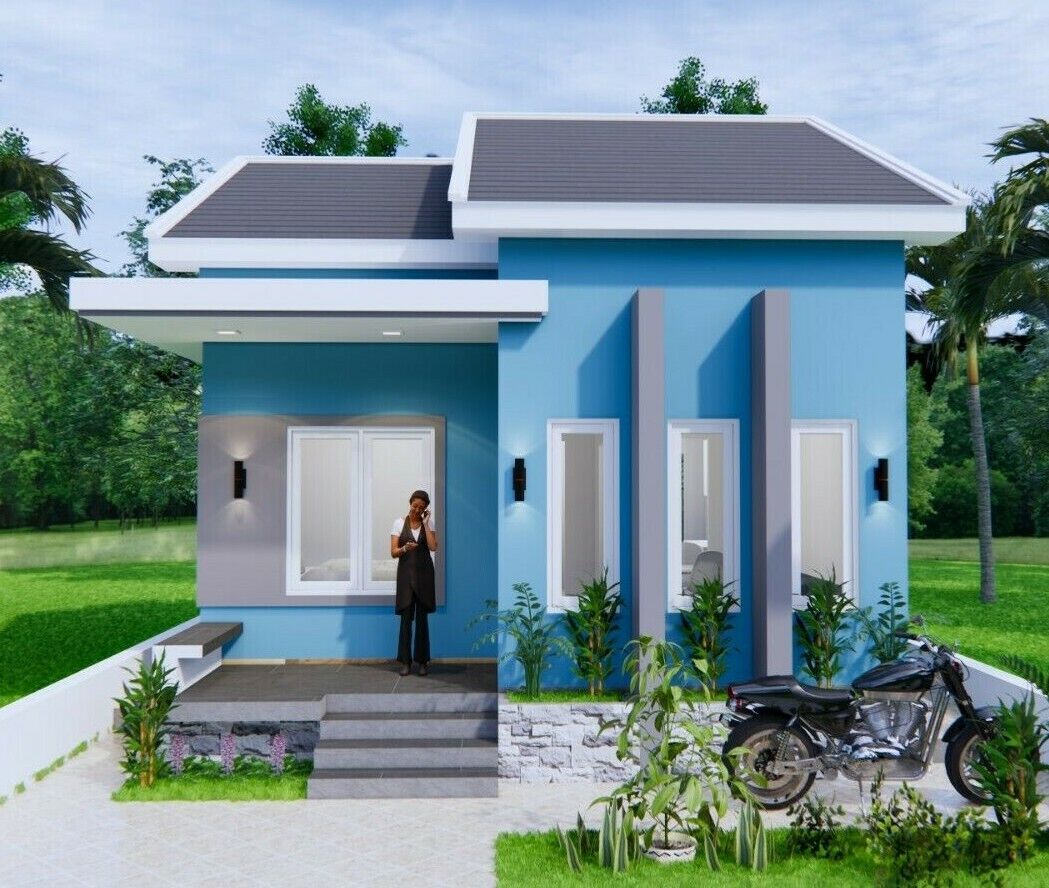-40%
Backyard Office Plans, 14x18 Tiny House Building blueprints, Shed drawings
$ 21.06
- Description
- Size Guide
Description
14x18 Backyard Office.Ultimate Work-From-Home Solution.
The Garden office is the ultimate work from home solution. Separate your home-life and work-life with this backyard office.
Is a triple-pane glass
window to bring it ample natural light and provides a scenic view to your workspace,
as well as the office includes a small room where WC can be installed.
Foundation Type: Slab
Exterior Walls :
2x6
Roof Pitches :
6/12
Main Wall Height : 9’
Content.
Disclaimer 3
Floor Plan 4
Simplified Floor Plan 5
Concrete Slab Floor Plan 6
Front Wall, Left Wall 7
Rear Wall, Right Wall 8
Section A - A 9
Left Wall Framing 10
Right Wall Framing, Wall#1, Wall#2 11
Front Wall Framing 12
Rear Wall Framing 13
Ceiling Joist Plan 14
Roof Plan 15
Framing 16
Section F - F (Rafter Connection to Wall) 17
Material List 18
Free shipping;
I will send printed plans to your address.















