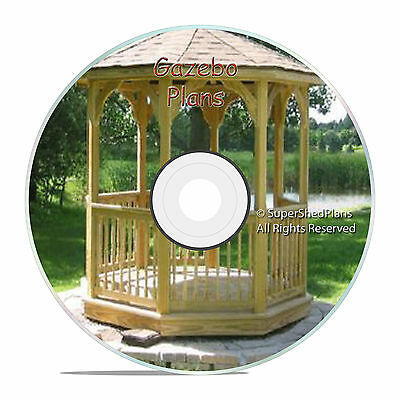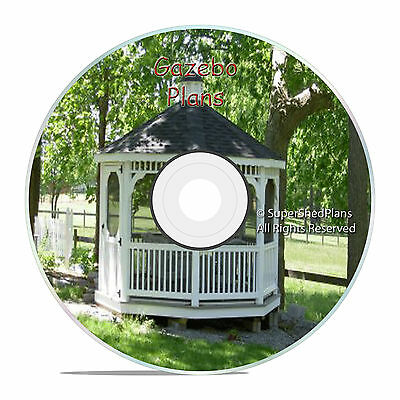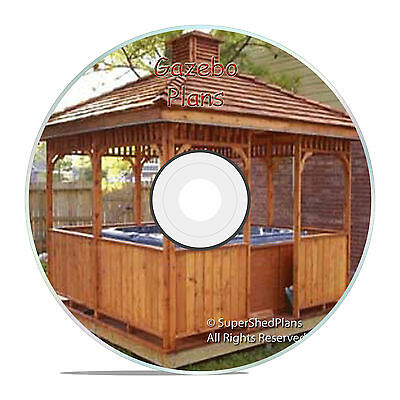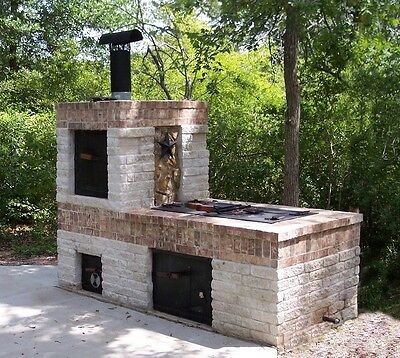-40%
Beautiful Story Book Cottage Blueprints- House Plans - 4 Sheets - 24" x 36"
$ 58.05
- Description
- Size Guide
Description
This is a beautiful Story Book Cottage Home - With a "Secret Chamber" and Spiral Stairway!Consists of
4 black & white pages - size 24" x 36" - drawn to 1/4" scale
- it has
4 elevations
- basement foundation plan, floor plans with dimensions, interior elevations, building section and specifications.
An
open floor plan
and a soaring
one-and-a-half-story great room and stair hall
give this compact design the feeling of a much larger home. A
"secret" chamber behind the fireplace
harkens back to long-ago days and is reached by a
concealed panel in the book-shelf-lined wall flanking the fireplace
. For entertaining outdoors, an
expansive terrace
sits beyond the dining room,
accessible through a double set of French doors.
The
second-story master suite
features a
see-through fireplace
, a leaded bay window, and a
spacious bath with vaulted ceiling
. A
spiral stairway
off the master suite leads to a
quiet third-level study
, which may double as a
guest bedroom
.
Total Sq. Ft. 2,564 First Floor 1,548 Second Floor 747 Third Floor 269 Width 54'6" Depth 67'
Kept in a
smoke-free, pet-free atmosphere
- Purchase to be paid by PayPal within 72 hrs -
Flat Fee Shipping of
USPS Priority W/Tracking
- Will have to quote Int'l shipping - will be sent in a sturdy round tube - please ask any questions - Thanks for looking!
Check out my
other items
!











