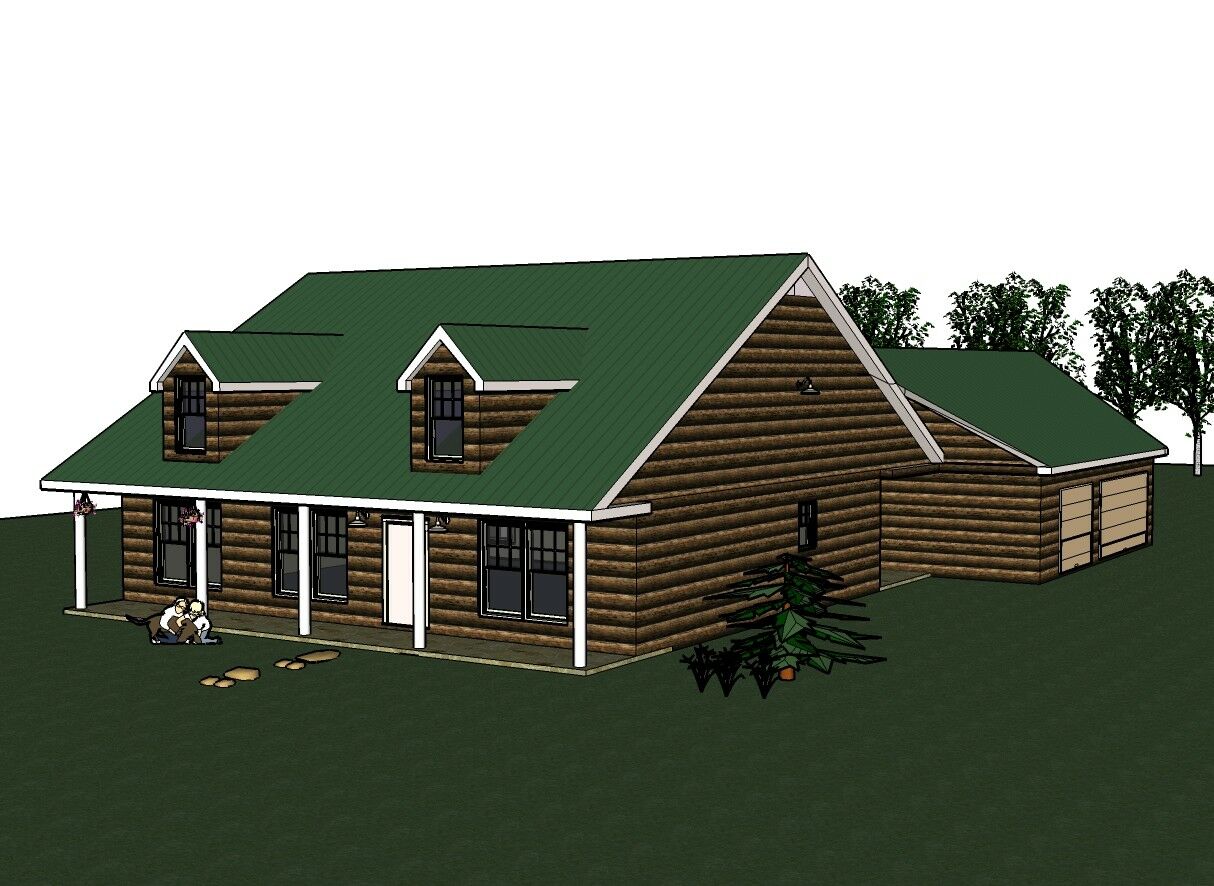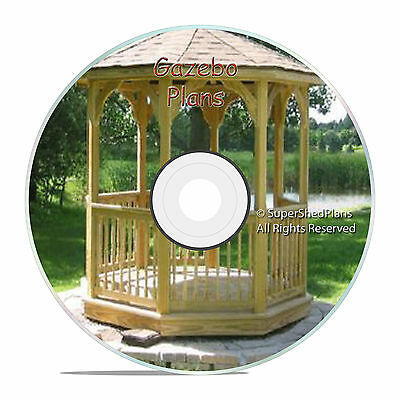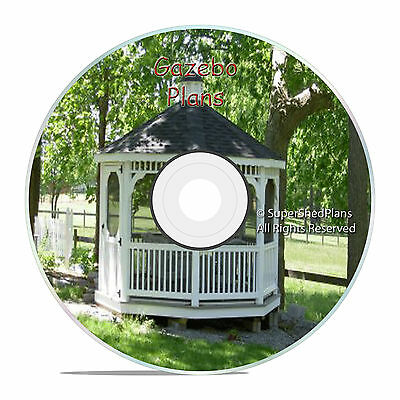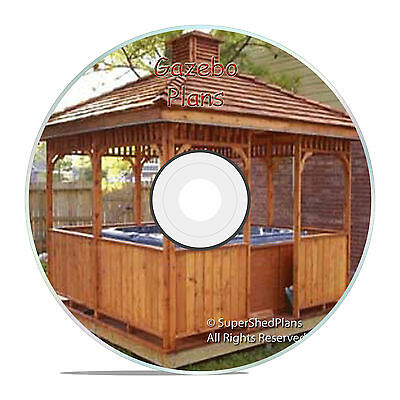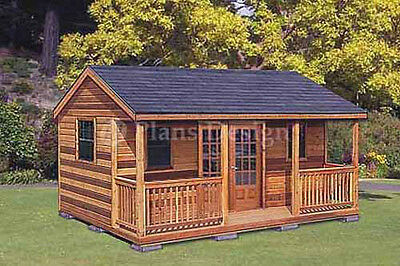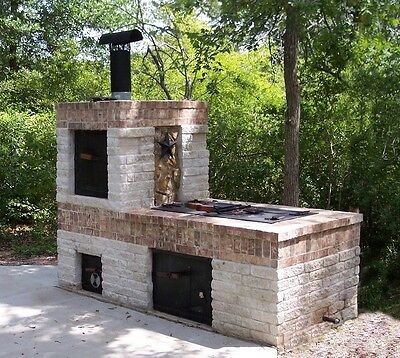-40%
Beth_1466G-2 log covered house 3 bed rm. / 2 bath ,3 car garage PDF
$ 20.05
- Description
- Size Guide
Description
Beth 1466 G is a 3 bed room / 2 bath house plan with detached side load 3 car garage, front porch and back. 1466 sq. ft. total heated space on one floor. 3316 sq. ft. total with garage and porches.3 bed room each with walk in closet.
Master bed room 14' x14' with master bath tub and separate shower.
bed rm. 3 is 12' x 11.5'
bed rm. 2 is 12' x 10'-10"
Living rm. 16.5' x 20'-8" deep
kitchen / dining 16.5' x 10'-7" with separate utility rm.
44'-9" front porch 10' deep and back porch 12' deep


