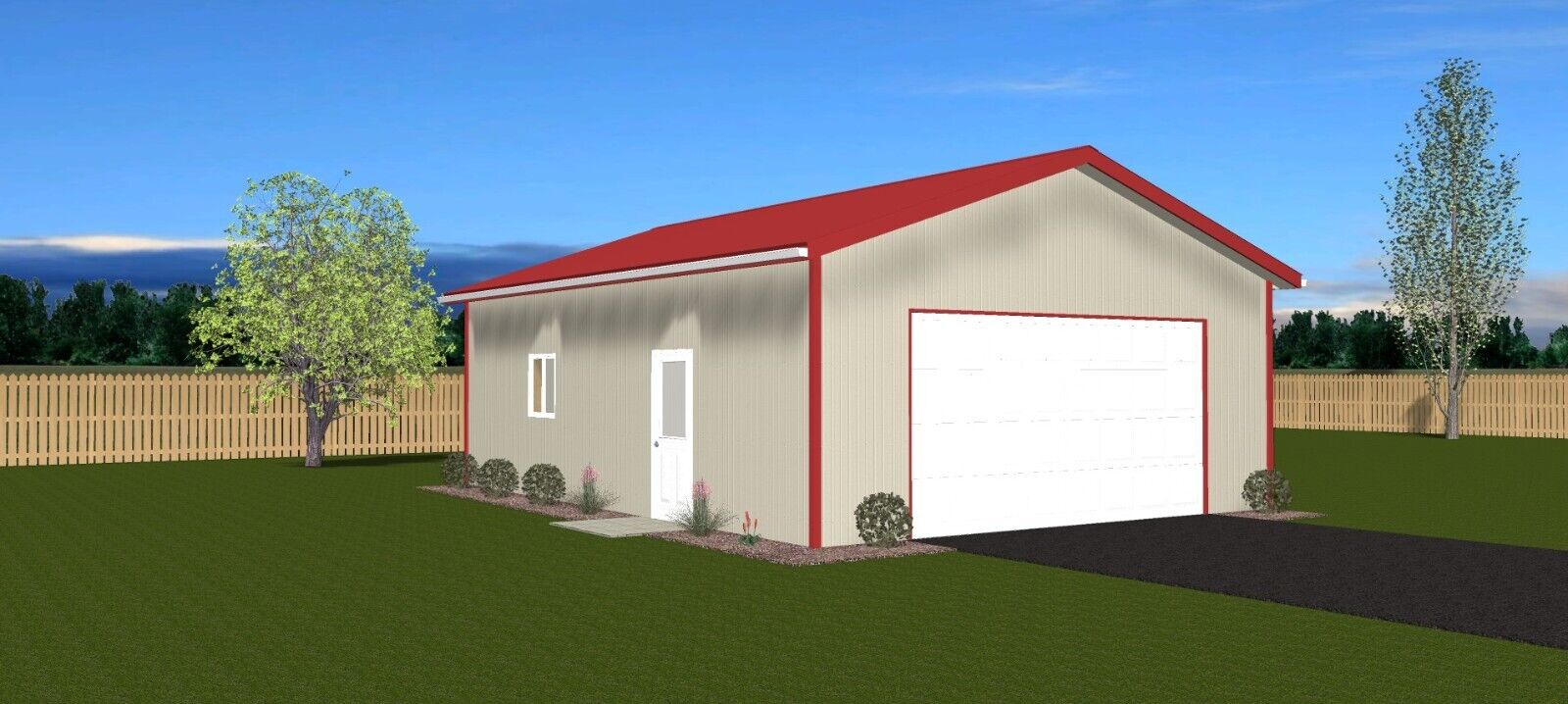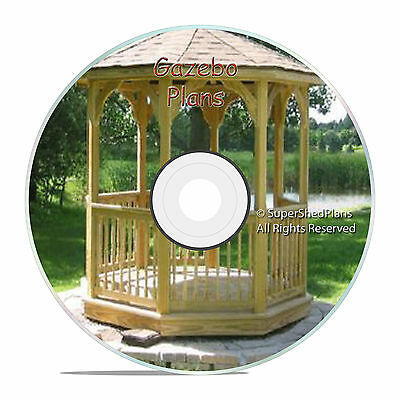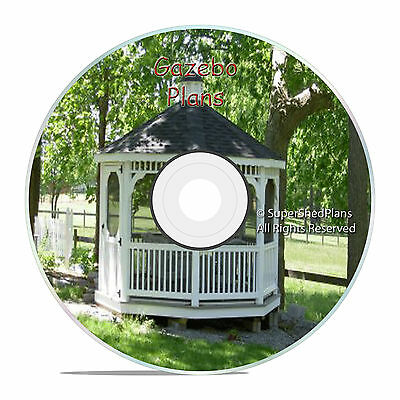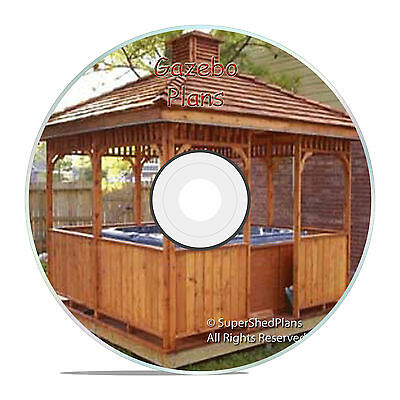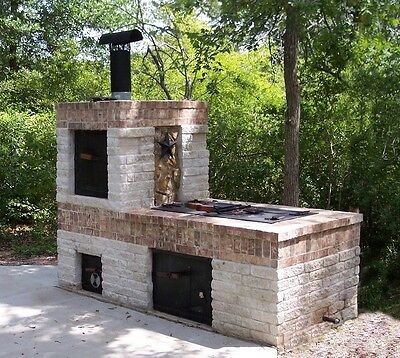-40%
Blueprint for 24' x 32' - Post Framed 2 Car Garage/Shop Plans (Pole Barn)
$ 29.04
- Description
- Size Guide
Description
This spacious garage will give you enough room to park two vehicles with enough room for storage or a workbench in the back. This purchase is a set of plans printed on 11x17 paper. Contact me if you need additional copies for .00 each.Building features:
- 24' x 32' - 2 car garage
- spacious size allowing for storage or workshop in the back
- 10' walls
- post frame structure (pole barn)
- metal wall and roof panels on 2x4 purlins
- 16' x 8' garage door
- pre-manufactured trusses 4' apart (design by others)
- optional concrete floor
Items not included with this blueprint:
- Insulated walls and ceiling (this could be added optionally
if you frame in the walls and put girts on the ceiling)
- Electric diagram
- Step by step building directions (this is a blueprint - not a
handbook) It is up to the builder to determine the
best building methods
Terms and conditions:
- While these drawings are designed to meet most
national building codes, it is the responsibility of
the purchaser and/or builder to confirm that the
structure meets the codes that apply in the area.
CreativeDrafting LLC will not assume any responsibility
for any losses resulting from the use of these plans.
- It is the duty of the buyer and/or builder to obtain any
additional plans or services required in your area. This
may include but is not limited to site maps, electrical plans
engineering stamps, and inspection.
- These plans are under copyright by the designer.
upon purchase of these plans, you are granted
licence to build one structure. Contact Creative
Drafting to inquire about our reuse fee if you wish
to use a drawing multiple times.
