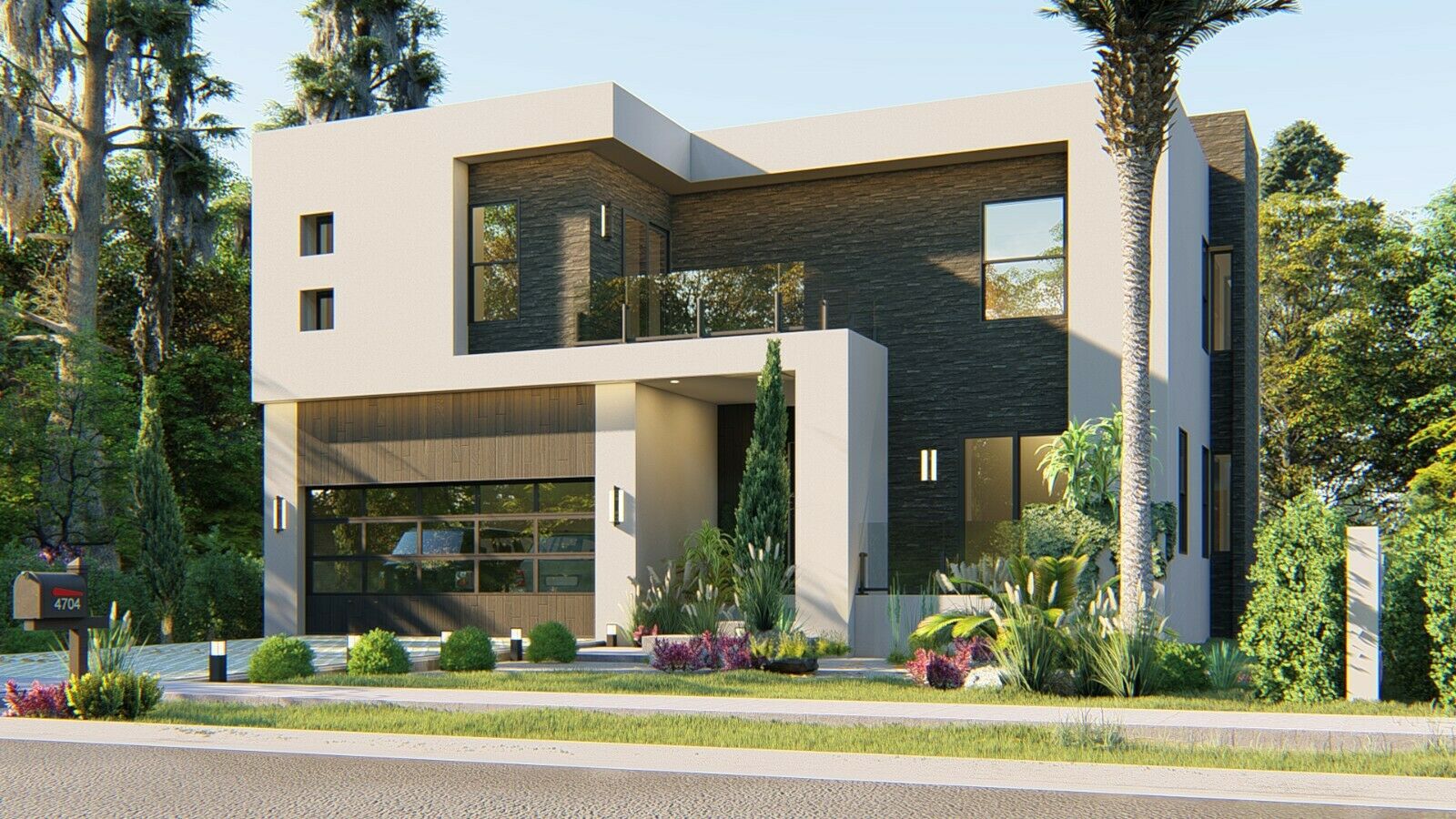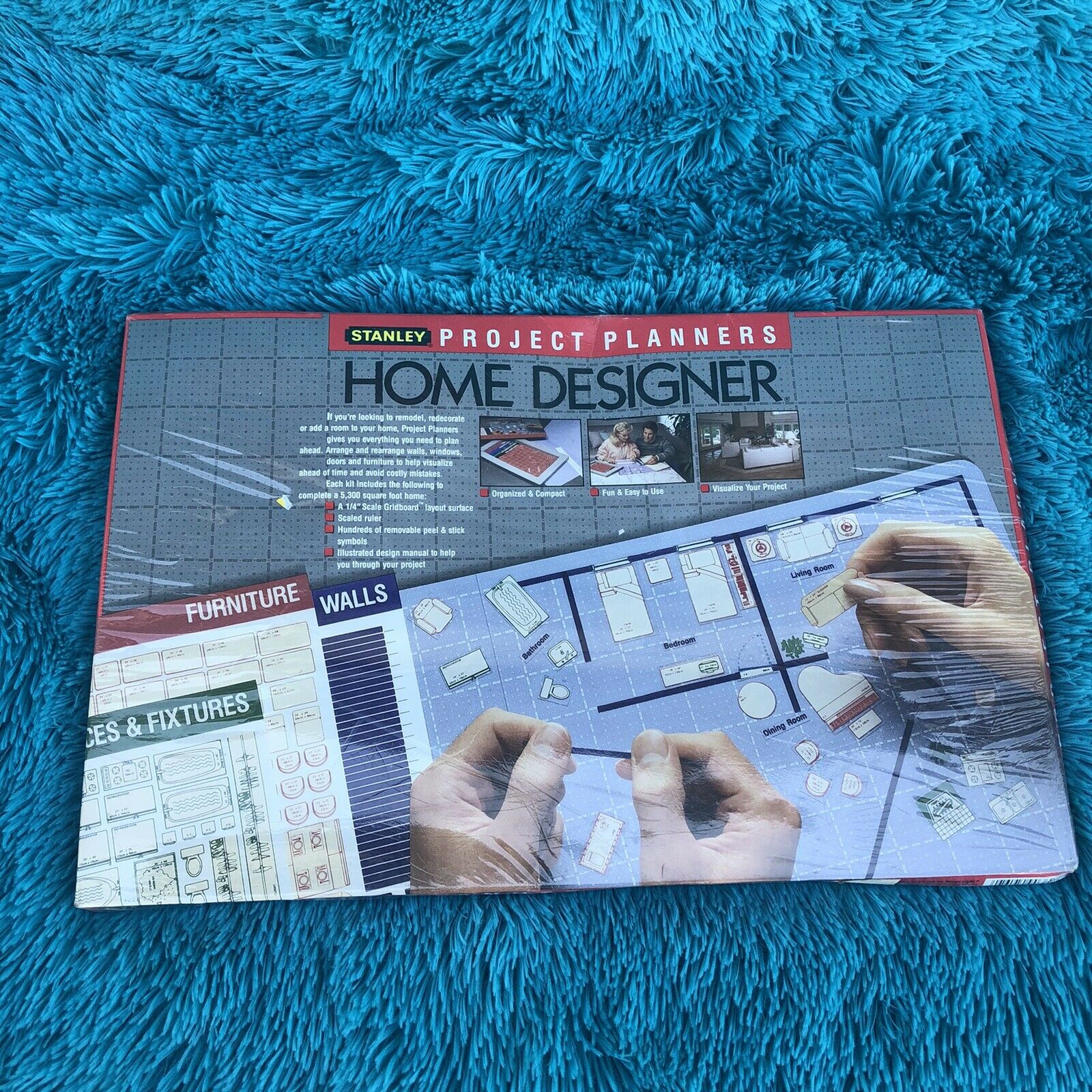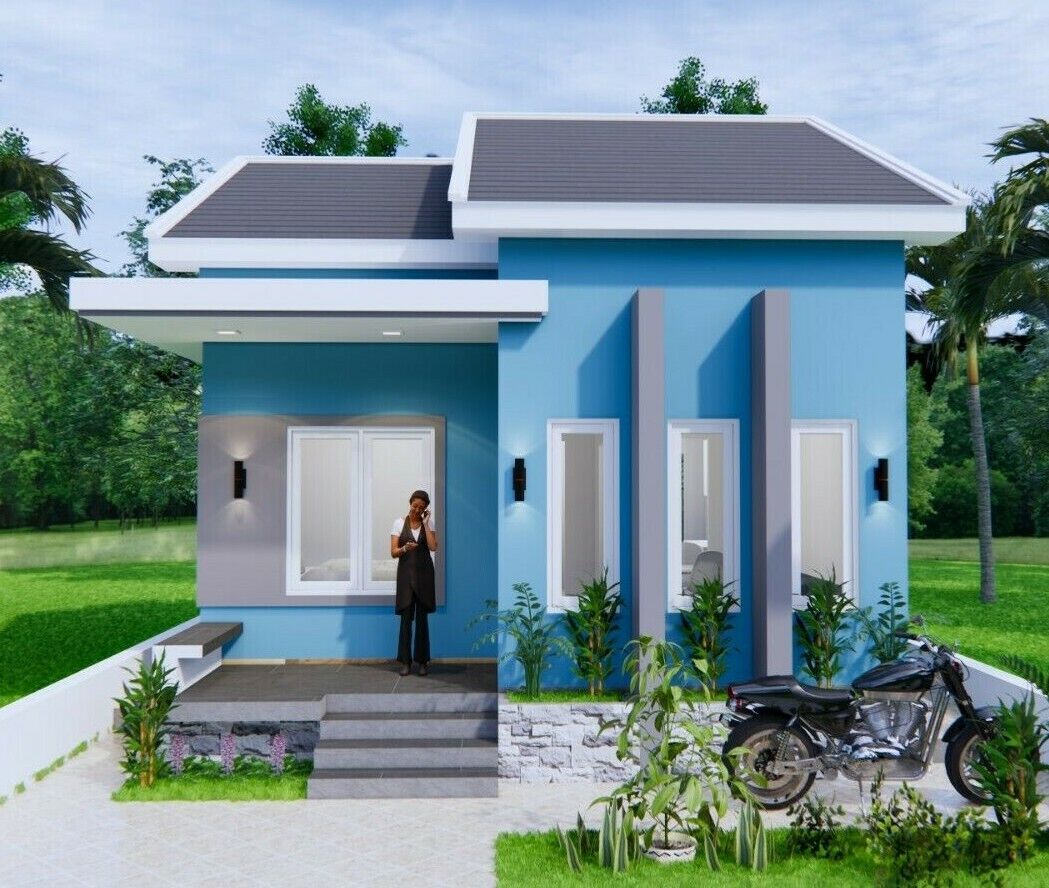-40%
BLUEPRINTS CONTEMPORARY TWO STORY HOUSE PLAN ARCHUP #101
$ 21.12
- Description
- Size Guide
Description
BLUEPRINTS CONTEMPORARY TWO STORY HOUSE PLAN ARCHUP #101You will receive a CD with a copy of the
Plans Set in a PDF file and 3D pictures of the Project.
You can Print at a local Print Shop.
Plans will be to scale when printed on 24"x36" paper
Message me for a custom quote for paper copies or CAD file.
TWO STORY HOUSE PLAN ARCHUP #101:
Is a 5830 square foot plan. This open concept plan includes 5 bedrooms, 5 1/2 baths and two car garage.
The Plan Set includes the following:
Foundation Plan: Drawn to 1/4" scale, this page shows all necessary notations and dimensions including support footers, and plumbing locations.
Exterior Elevations: A blueprint picture of all four sides showing exterior materials and measurements.
Floor Plan: Detailed plan, drawn to 1/4" scale for each level showing room dimensions, wall partitions, windows, etc.
Joist & Roof Plan: D
etailed plan, drawn to 1/4" scale for each level showing the arrangement of the structural elements.
Electrical Plan: Drawn to 1/4" scale, showing location of electrical outlets and switches.
Wall Section: A vertical cutaway view of the house from roof to foundation showing details of framing, construction, flooring and roofing.
Includes a plan with isometric views and 3D perspectives.
Typical construction Detail Plans
Return/Exchange Policy
We do not refund or exchange PDF files as they are electronic files and too easily copied.
Note:
*Some states may require local engineering. No materials list included.*


















