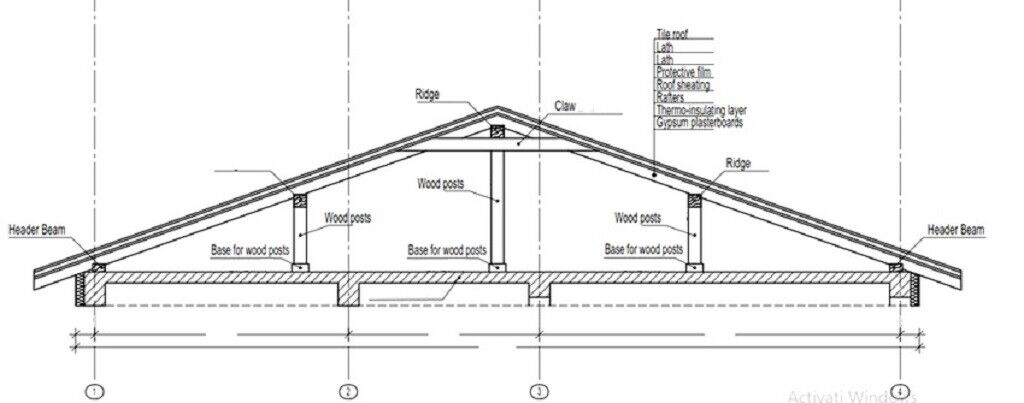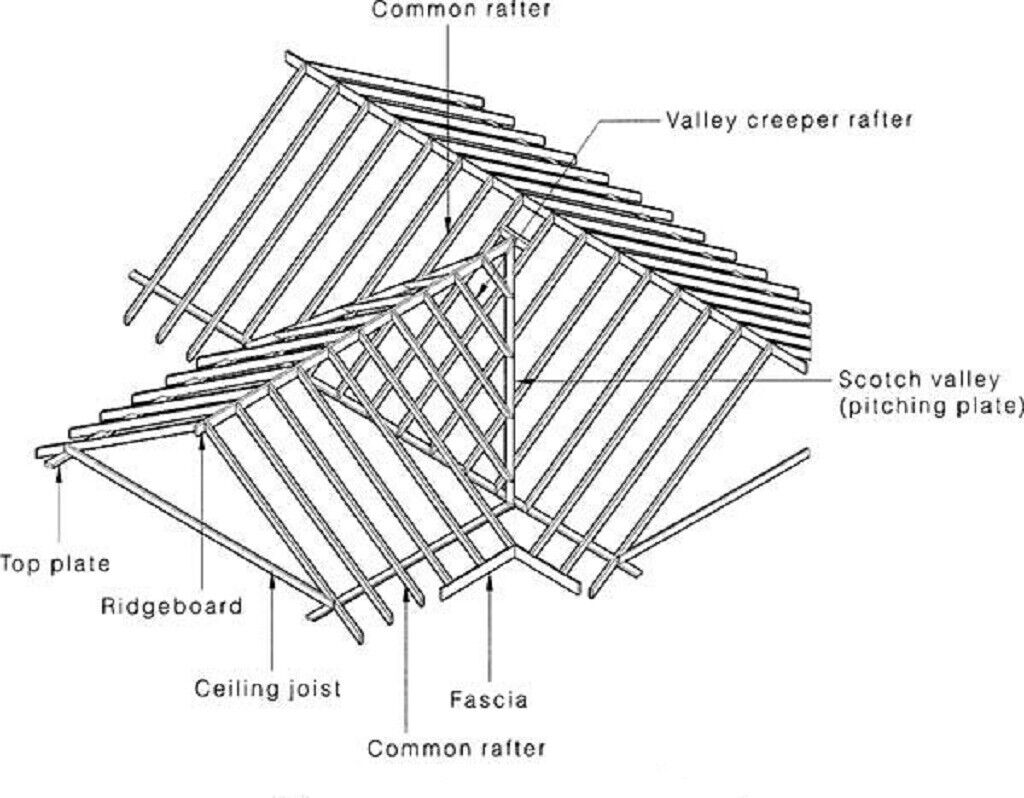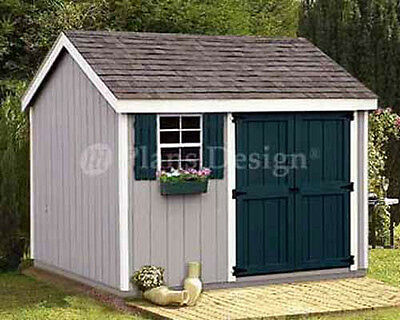-40%
CAD dwg & pdf Plans for Gable Roof Trusses
$ 18.48
- Description
- Size Guide
Description
For Sale is One CAD dwg & pdf drawing to custom build DIY wood trusses:CAD dwg and pdf plans and blueprints for wood Gable Roof Trusses.
Use the drawings to build custom trusses for a garage or storage shed.
DIY plans to custom build on site using 2x6 trusses joined by 2x12 Ridge beam,
dwg and pdf drawing includes vertical supports to reinforce trusses on each end.
CAD dwg & pdf file will be sent for you to download after payment is received.
To be used for DIY plans and blueprints for trusses on block wall construction.
(also can be adapted to build on wood frame buildings)
Download link (Only) will be provided after payment is received.
I may be notified by PayPal when payment is received.
Please contact me if you have questions.
No refunds or returns.
Thanks!











