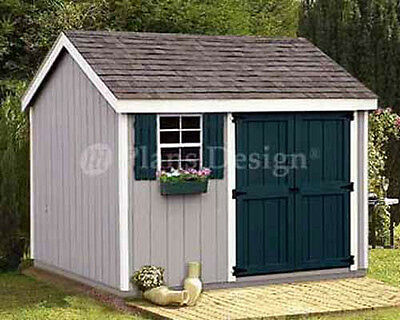-40%
CAD file for plan JML005A .... house / home / construction / floor plans
$ 79.19
- Description
- Size Guide
Description
CAD file for plan JML005A. This is a complete set of construction blueprints in file form (.DWG format) that can be printed out at any print/reprographics shop. CAD files allow you to make any modifications (using any CAD based program) to the plans before being printed. These are the same CAD files I sell on floorplan sites for at least 3 times as much. Selling on Ebay allows me to cut out the middle man and pass the savings on to you. Upon purchase the files will be e-mailed to you. **plans are outdated and may require updating by a residential drafter to conform to current codes**PLAN JML005A SPECS:
Live-in sq ft: 2574
1st floor: 1318 sq ft
2nd floor: 1256 sq ft
Garage: 655 sq ft
Atrium: 116 sq ft
-3 bedroom
-3 bath
-Atrium (centered in home)
-Office / Guest
-Bonus room
-Breakfast nook
-3 car garage
Slab foundation
Ceilings:
9' 1st floor
8' 2nd floor
House Footprint:76' x 47'













