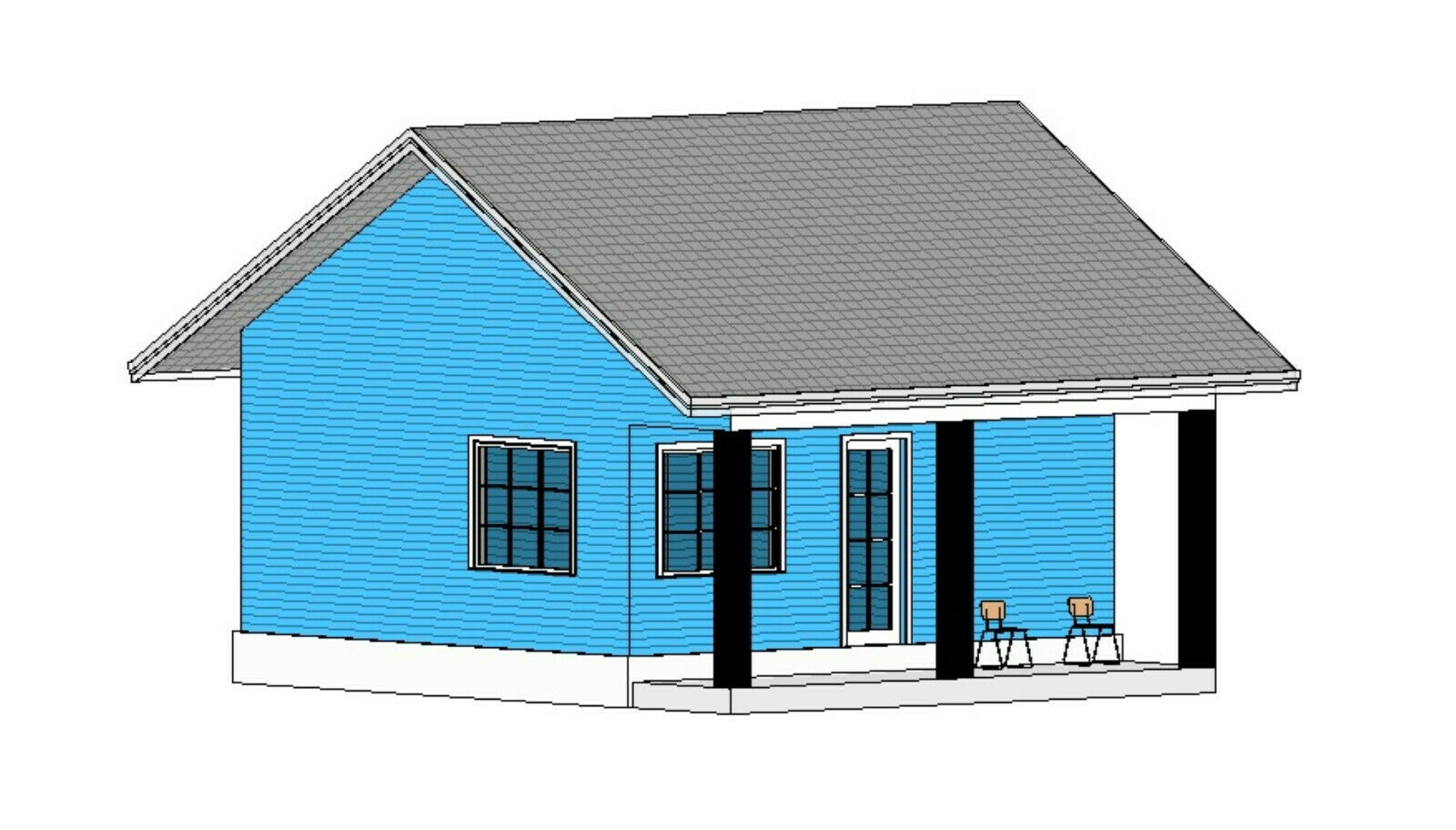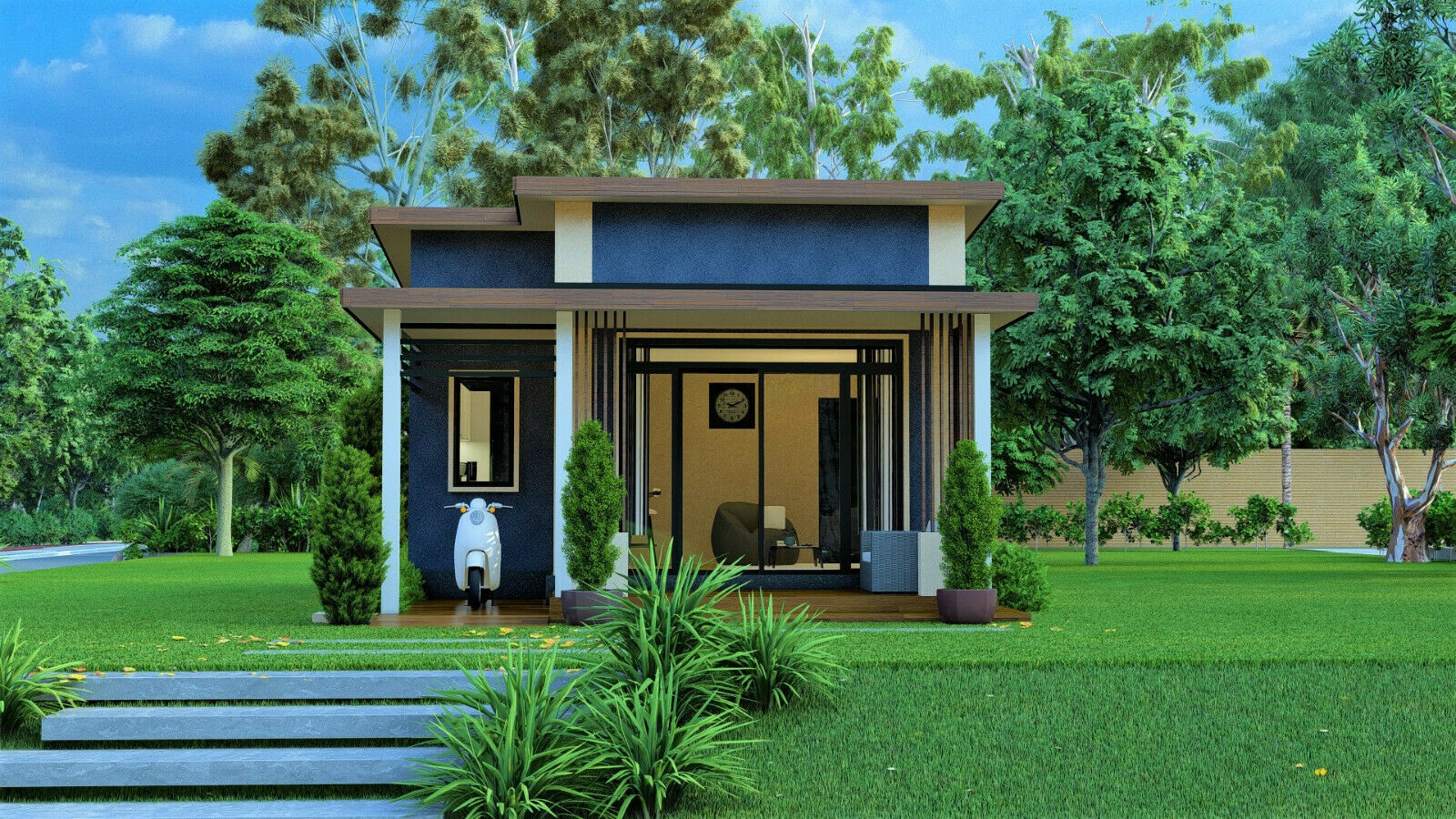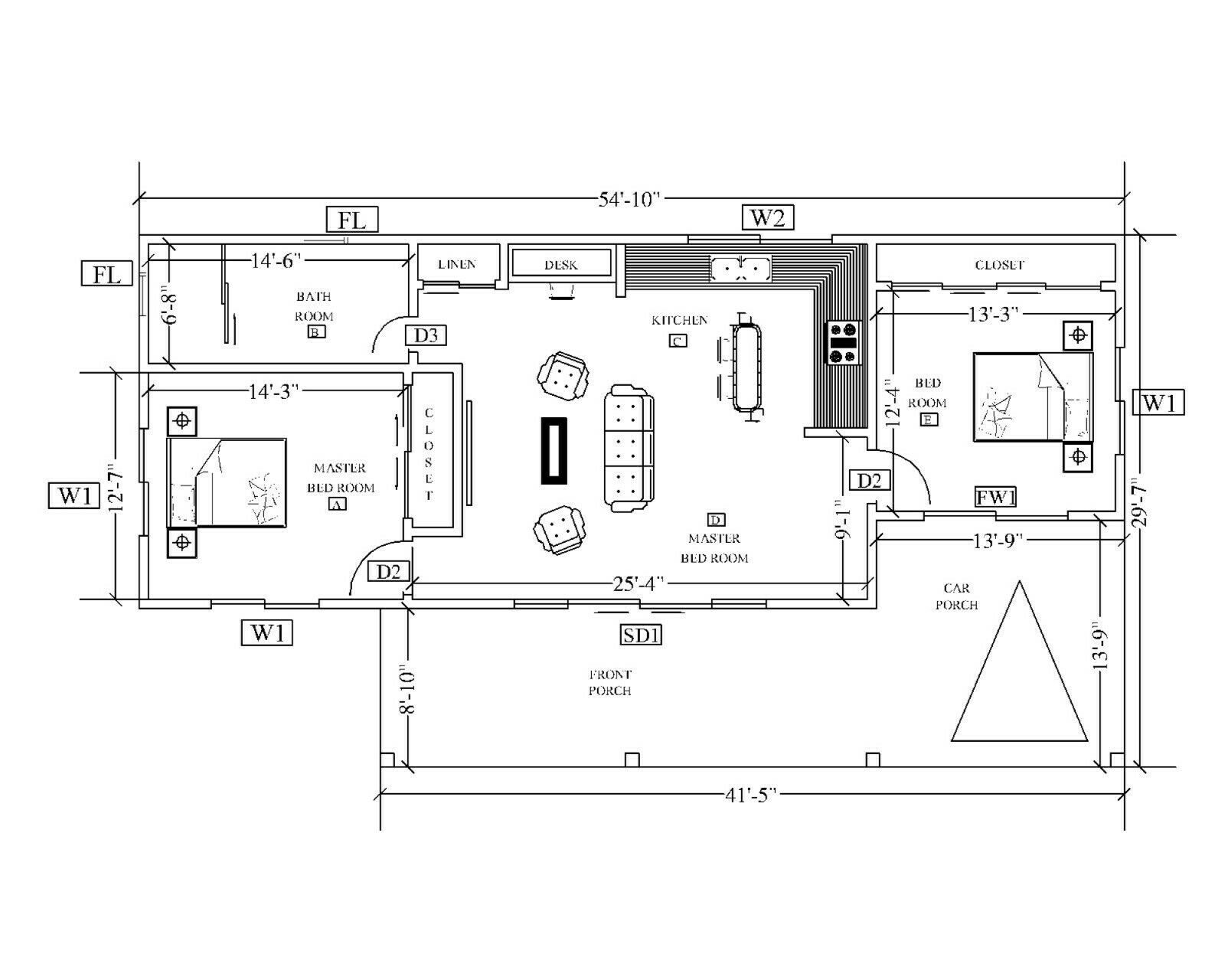-40%
CBI Kit Home Planners Booklet - "Malibu" with 300+ Images/Pictures
$ 26.39
- Description
- Size Guide
Description
The “Malibu” Popular Contemporary A-Frame Chalet Home with WingsDimensions of The Malibu: 41 x 56
Crowned by a soaring glass ended gable at its core, this 2,000 square foot "California Builders" home is perfect for any setting. The Malibu's stunning wall of glass invites the beauty of nature inside. The open space created by the enormous cathedral ceiling makes a great open space for family and friends alike to enjoy. Above is a versatile master bedroom loft area overlooking the interior space below. and allowing a breathtaking view of the surroundings.
Flanking this beautiful core are areas of space allowing a panoramic view as they angle back. One wing contains a spacious dining room flowing into an adjacent kitchen. This area in combination with the double high living space creates the perfect environment for entertaining of all types. A utility room can be found near the kitchen where it can be used more efficiently The opposite wing contains two spacious bedrooms and two full baths
Ample light enters through numerous windows and glass doors in this CBI home, giving the final touch to this comfortable and spacious home. Optional decks for extending the enjoyment of this your new home to the outdoors are highly recommended.
Malibu Living Space Details:
1 Floor + loft
3 Bedrooms
3 Bathrooms
Deck (optional)
2,250 Heated Square Feet
- - We have a 50-year track record of converting any plan to custom home kits nationwide! - -
Over 306+ Images/Pictures (
Stored and Shipped on a USB Drive
) of Assorted
“CBI”
Kit Homes that you can buy and have them built (by Others or by Yourself) on your own lot “super economically” with lot owner financing &/or using “sweat equity.”
Includes:
Contemporaries
,
Traditionals
,
Craftsmen,
Recreationals, Barndominiums, Solars
,
Round
,
Octagonals
,
Geodesic Domes
,
Luxuries
,
Carriage Houses, Tiny Homes, Cabins, Sunrooms, Garages -
Schematic Floor Plans
with Photos, 3D Renderings, Layouts, and a 43-page PDF on how to "Be Your Own Contractor" & Expert Advice on how to save money and how to “Finance the building your own Custom Kit Home” -- Ready for Printing!































