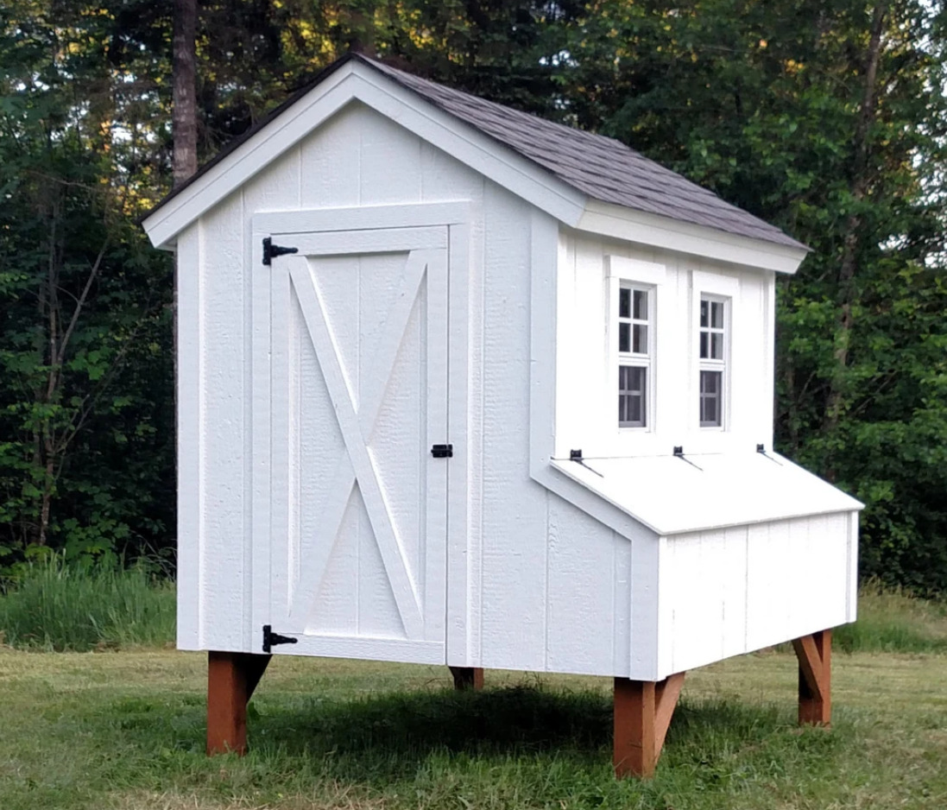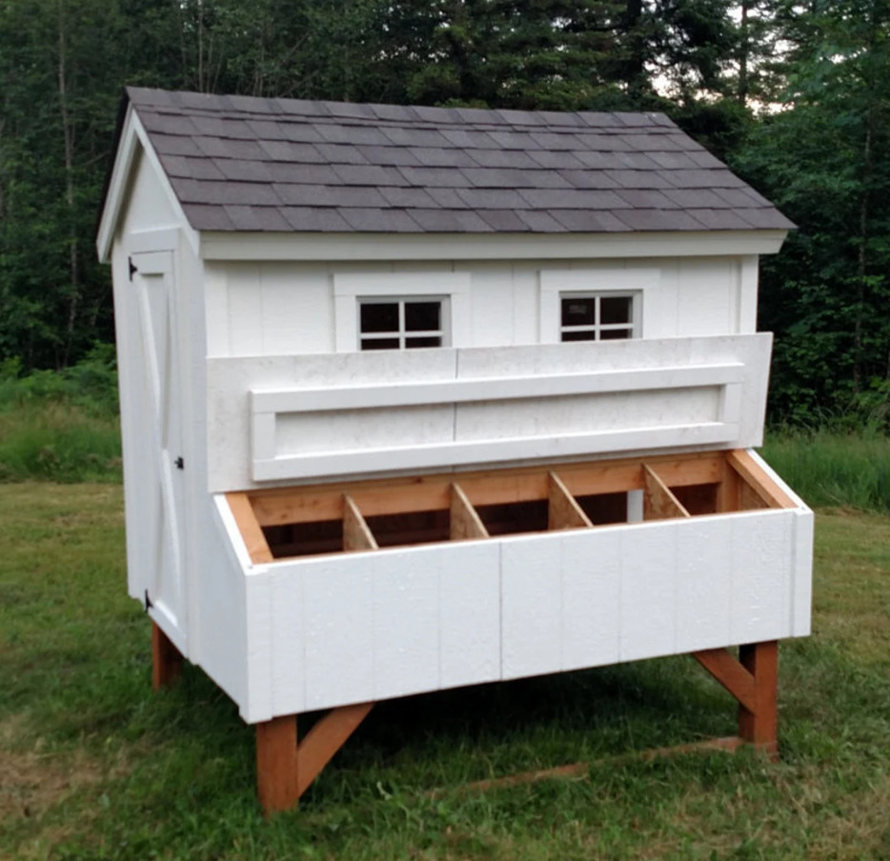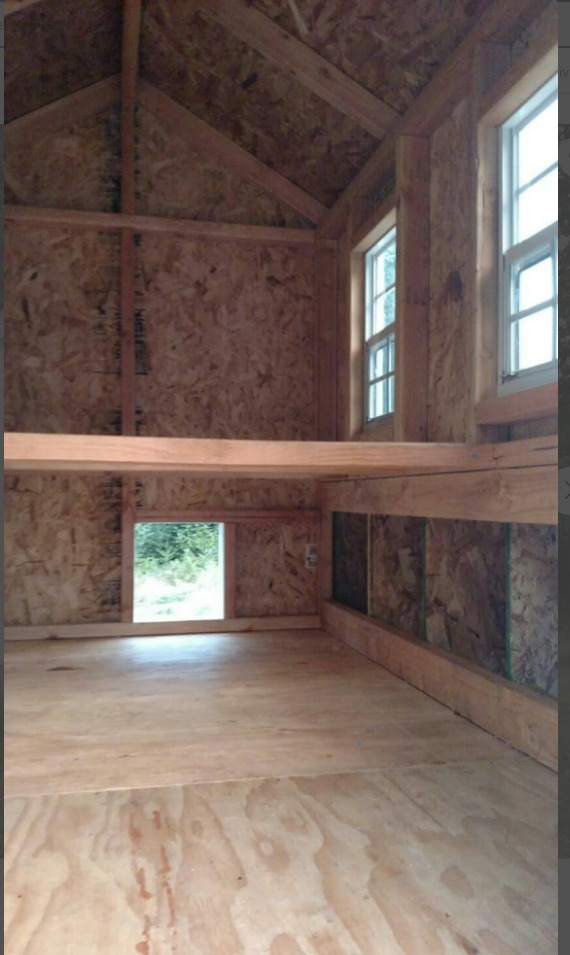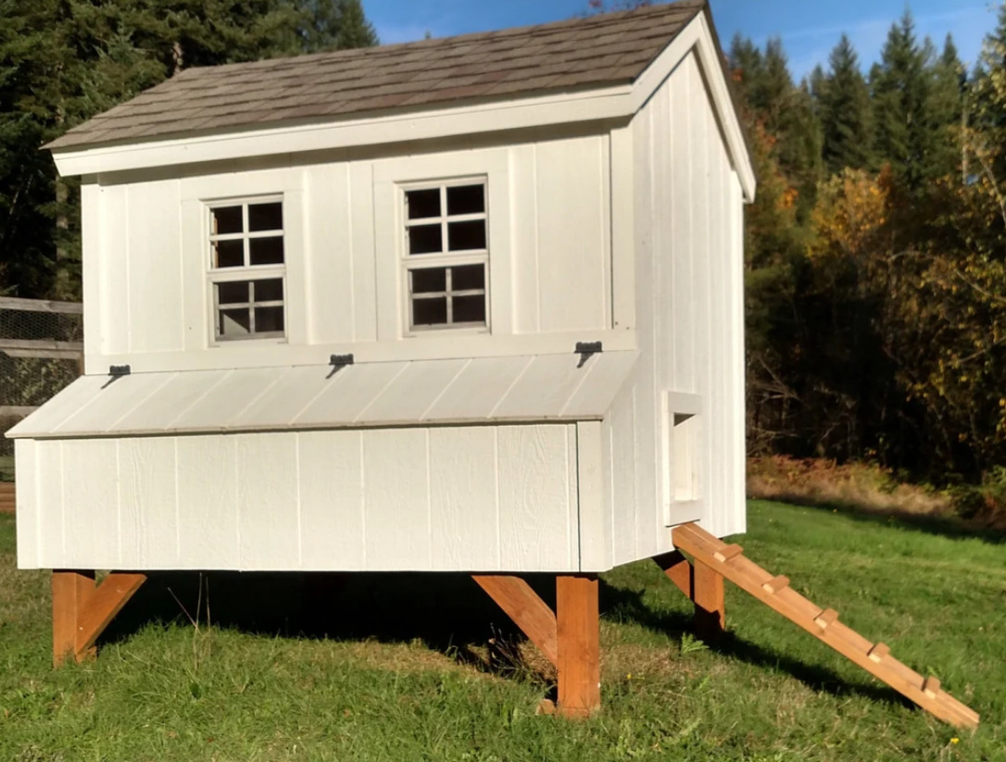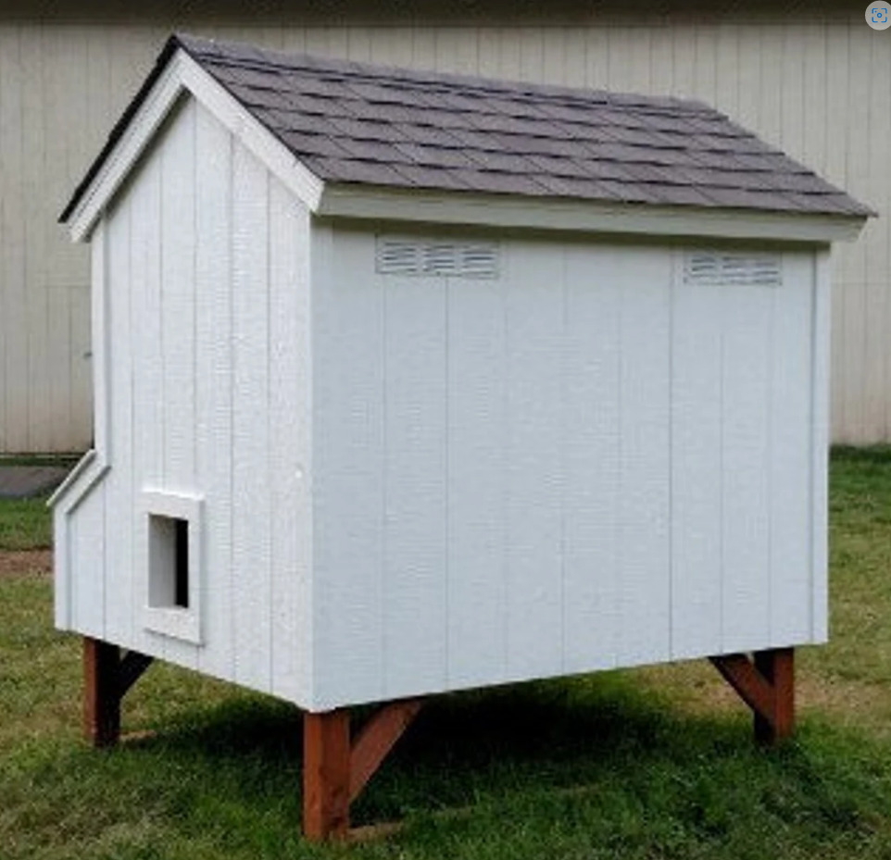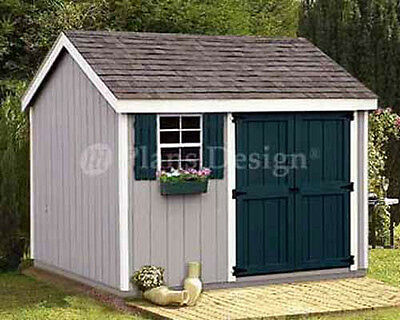-40%
Chicken Coop Plans -plans to build Chicken Coop 0107
$ 9.49
- Description
- Size Guide
Description
Chicken Coop Plans -plans to build Chicken CoopYou are purchasing the PDF file of complete Architectural documents . No printed plans are included with this listing
The plans are in US measurements (feet and inches not metric)
The downloadable pdf file is printer friendly on standard size paper.
Includes 31 pages of comprehensive CAD drawings, detailed 3d diagrams, step by step instructions, material list, cut lists, recommended tools list, and all key measurements and details.
This coop was designed by an experienced carpenter and is constructed to last for many years. All of my plans are designed and test by myself from start to finish.
This coop is designed to hold up to 12 chickens comfortably.
Cost to build averages around 0-00 depending on your location and your choice of roofing and siding selection.
Dimensions:
5ft wide x 6ft deep x 6 ft 11 inches tall. Interior height is 5ft at the peak.
The Coop Features:
• 24 square feet of floor space
• Five large nesting boxes
• Hinged lid for easy egg gathering
• Three roost rails
• Large access door for easy cleanup
• Two single hung windows
• Sturdy construction framing
