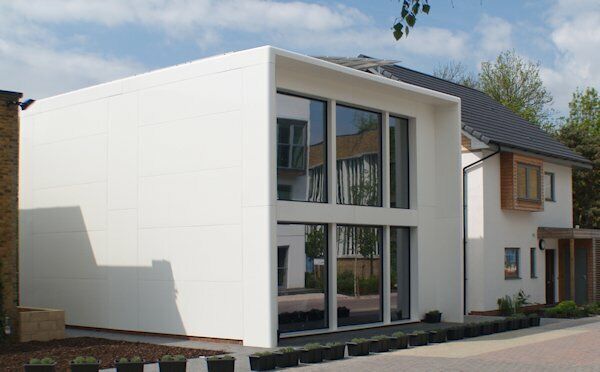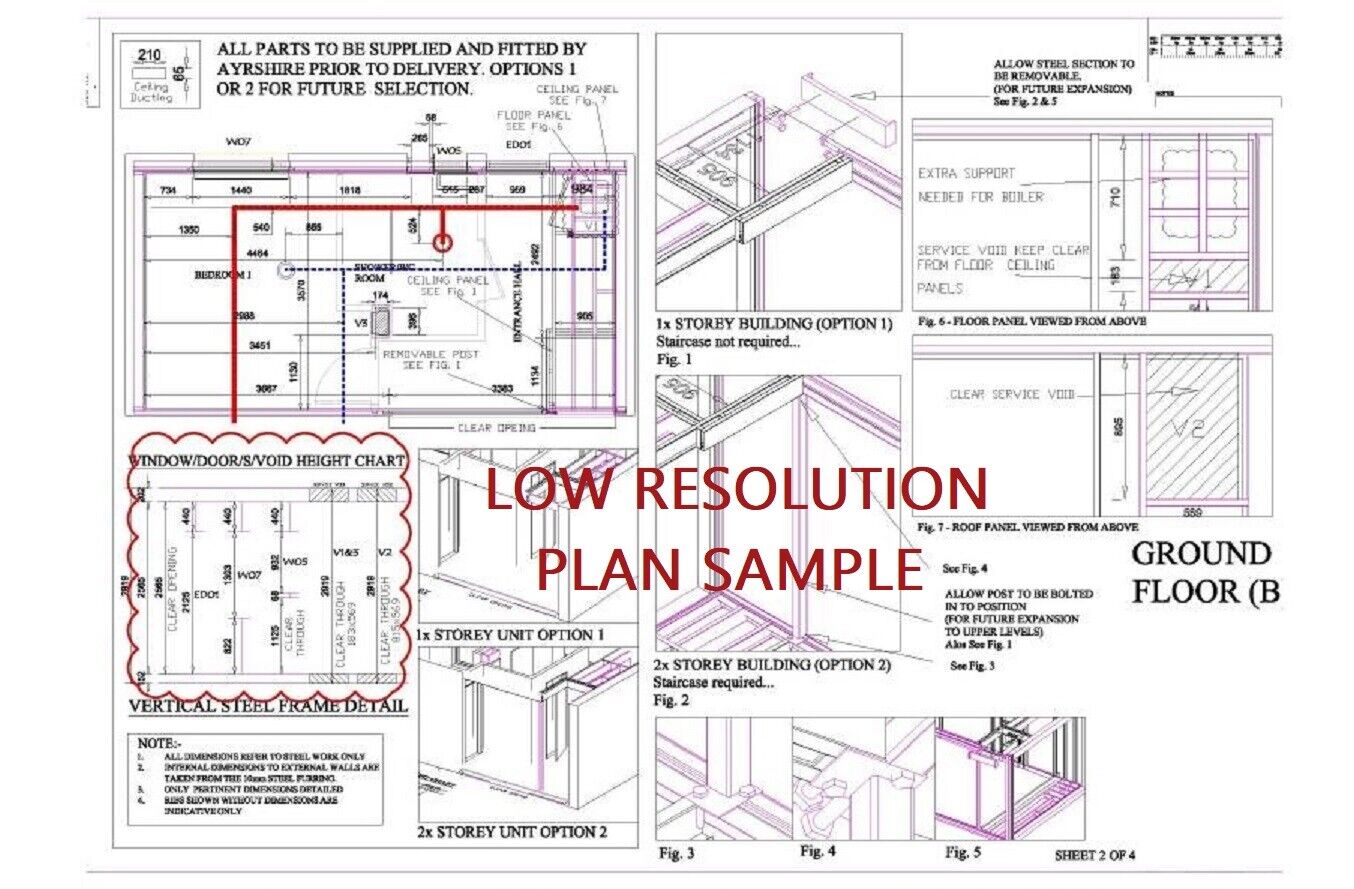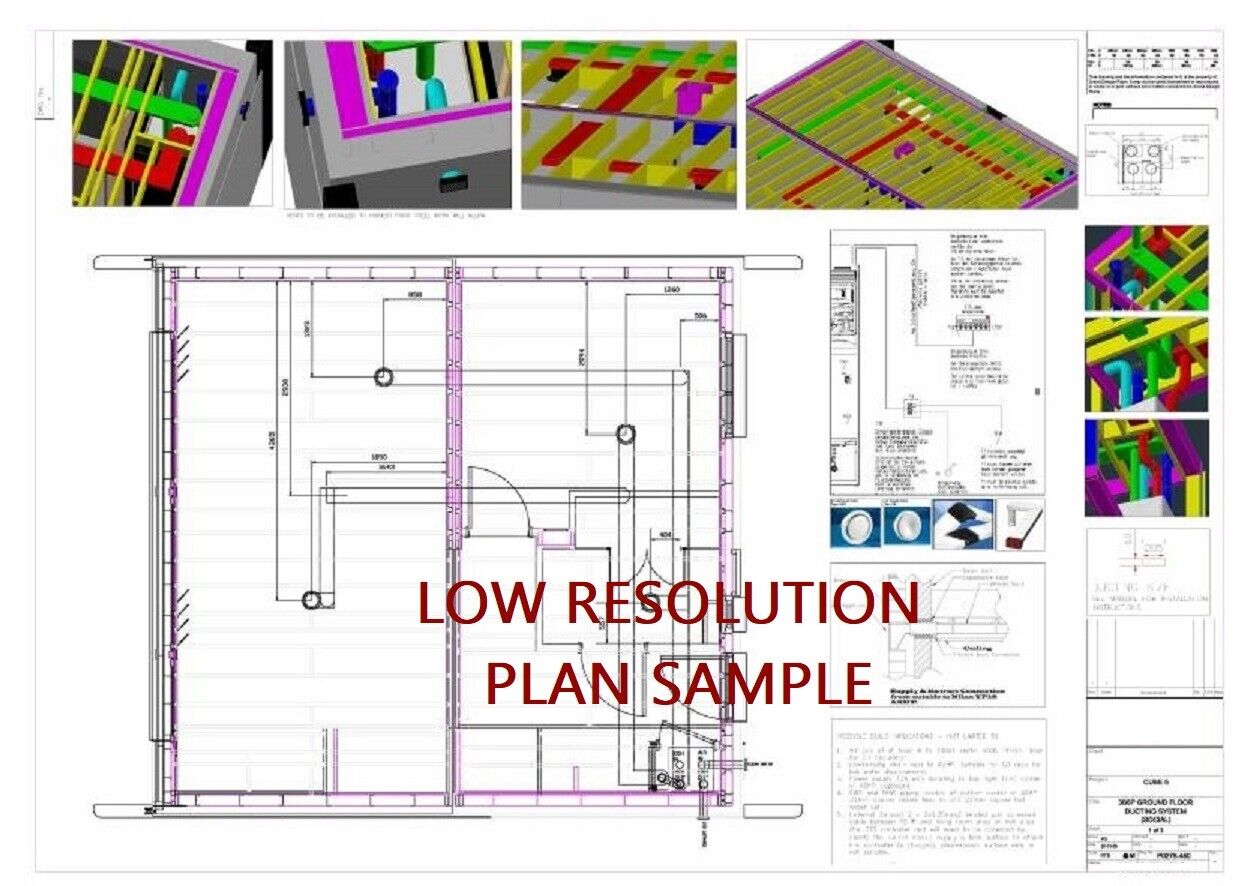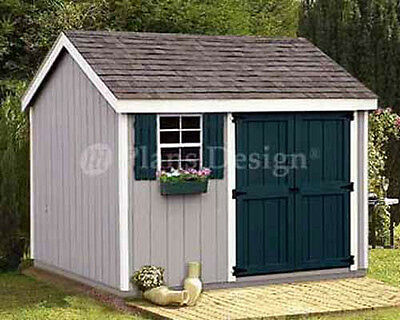-40%
Complete Building Plans / Blueprints for a Modern Eco House
$ 6.85
- Description
- Size Guide
Description
Complete Building Plans / Blueprintsfor a Modern Eco House
Whether you need a set of building plans / blueprints to present to a local authority, or to use for your own project, here is a complete set of plans in pdf format for a modern eco modular house, saving literally 1,000's on custom drawn architect's plans.
FEATURES:
Steel built, double glass.
Air tight sealed units for sound and energy conservation.
Modular- you can build one, two or three stories with it.
Small footprint at 7m x 7m interior dimensions.
Very low utility bills.
Carbon neutral.
Photovoltaic panels, air source heat pump and heat recovery ventilation unit - ready.
Rain water harvesting.
Wheelchair accessible entrance and also along passages & into the rooms.
Stairs are ready to take stairlift if needed.
Eco Code level 5.
Approx. build cost inc. utilities
£100,000 1 bed house (single story) - £200,000 3 bed house (two story) - £300,000 5 bedroom house (three story)
Also included is a video showing a completed building from these plans, including the interiors, and shown exclusively on a BBC news item.
These will be sent to you on a DVD-ROM to open and print from your computer.
Sent by First Class Post and Dispatched the Same Day

















