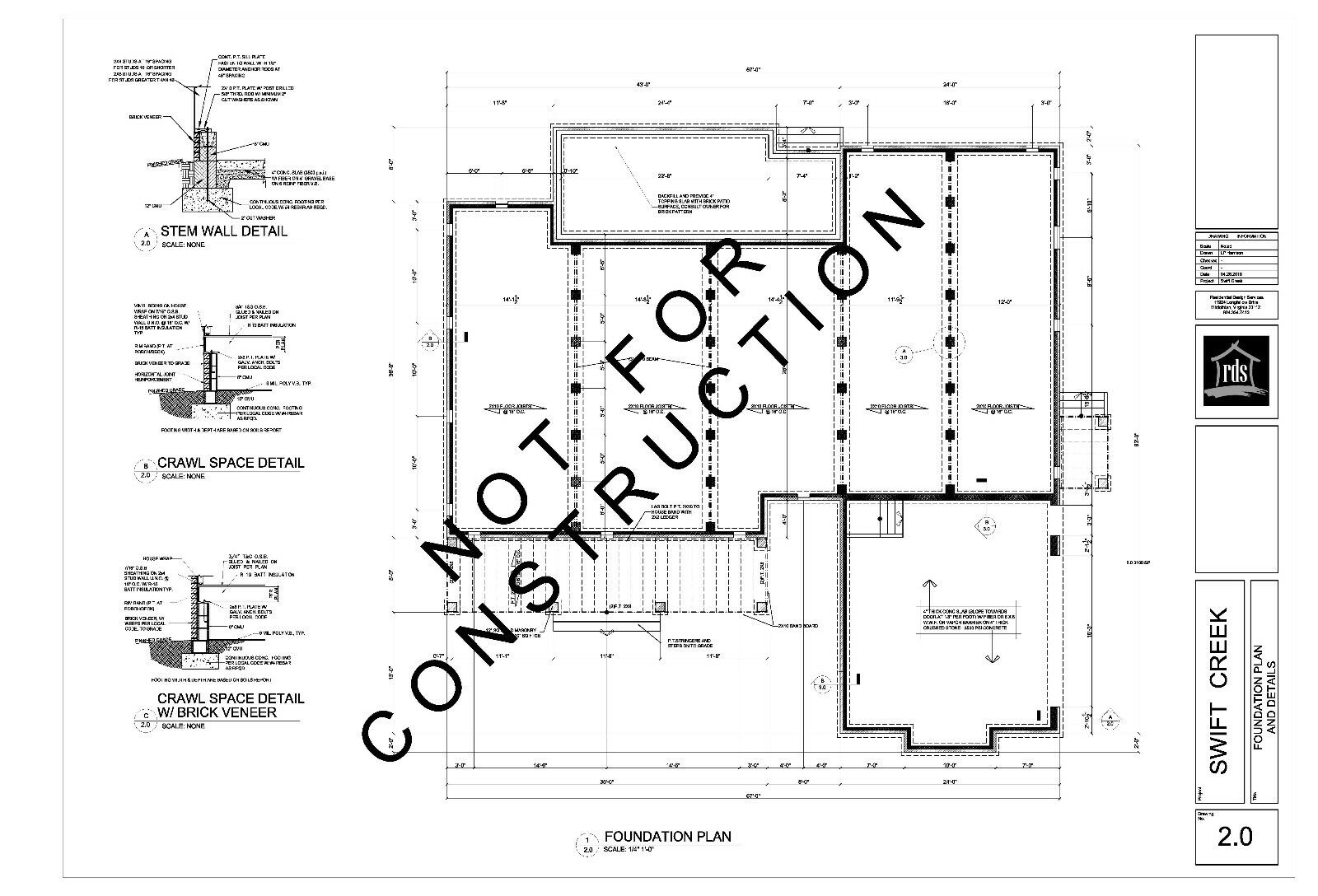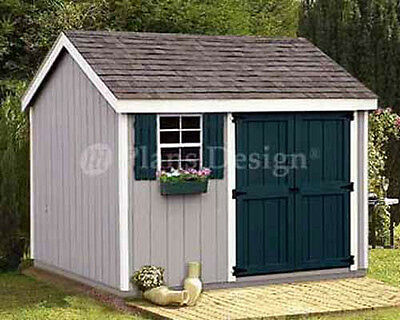-40%
Craftsman Style House Plans
$ 52.27
- Description
- Size Guide
Description
I am offering for sale a complete set of plans for a Craftsman Style Home designed by Residential Design ServicesYou get a full size set of six sheets that can be printed at 24 x 36. These construction plans include the following:
Sheet 1.0 - Window and Door Schedules, Code Notes, Rendering and Elevation
Sheet 2.0 - Foundation Plan and Details
Sheet 3.0 - First Floor Plan and Details
Sheet 4.0 - Front, rear, Left & Right Side Elevations
Sheet 5.0 - Wall Section, Section Thur House & Roof Plan
Sheet 6.0 - Braced Wall Plan and Calculations
Printed at 1/4" = 1'-0" on 24 X 36 Sheets
Rendering above is artists representation of this home. Designed with Hardie Plank, Brick Foundation and Architectural Dimensional Shingles.
This house plan has 3 bedrooms 2-1/2 baths, an open floor plan and a unique Kitchen Pantry and Mud Room. It includes an Office with a separate entrance, Screened Porch and a deep Front Porch. There is a large Two Car Garage. The total square footage is:
Garage - 614 sq ft
House - 2302 sq ft
Front Porch - 280 sq ft
Screened Porch - 294 sq ft
The Kitchen has a long Island that will seat the whole family, facing out to the Family Room and Screened Porch beyond. The Master Bedroom has a deluxe en suite Bath with a large step-in shower, freestanding soaking tub, linen closet, twin vanity and his & hers walk-in closets. The master Bedroom has full light french doors that offer direct access to the Screened Porch. There is even direct access to the laundry room.
With standard 9'-0" ceiling heights, the family room/dining room offers a vaulted ceiling.
For a material list, consult your local lumber supplier, local truss manufacturer or building contractor.
It is the responsibility of the purchaser to insure that all local codes and regulations are met. The designer offers no warranty either expressed or implied as regards compliance with local and state codes. Please consult your local building code officials to make sure these plans meet their requirements. If required, any review by a structural engineer is the responsibility of the purchaser.
You will receive an electronic pdf set without the "NOT FOR CONSTRUCTION" note, allowing you to print multiple sets for permitting, contractors, etc. By purchasing this set, you acknowledge the intellectual property rights of Residential Design Services and agree to build only one residence. Contact the designer for multiple building licenses. PDF drawings will be transmitted electronically. An AutoCad file is available for 9.00 and allows a draftsman of your choosing to make revisions for you. Residential Design Services will also work with you to make revisions at an hourly rate of .00/hr.
THANKS FOR LOOKING AND CONSIDERING THE "SWIFT CREEK" PLAN. PLEASE WRITE ME IF YOU HAVE ANY QUESTIONS REGARDING THIS CUSTOM PLAN.
















