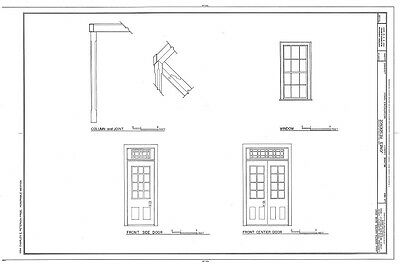-40%
Creole country house, architectural plans, porch, spacious 3 bedrooms, PDF file
$ 7.91
- Description
- Size Guide
Description
*** Please drop by myeBay store
to see 150+ more house plans in a wide range of styles.***
This listing is for a PDF file emailed to your Paypal listed email. It is for architectural drawings only. Any photos shown in the description are informational only and not included in this package. To purchase paper prints go
HERE
.
Jones House - 1847
The Jones house, built in 1847, is a rare example of a well-preserved plantation house in the Isle Brevelle area, one of the most prominent free people of color enclaves in antebellum Louisiana. One of Louisiana’s most outstanding examples of Creole architecture, it has many well-preserved features, such as the all-encompassing roof, large gallery porch extending the length of the house and unusual decorative features such as wrap-around mantels.
Built on a flat site, slightly elevated above the ground, this single story house has 3 bedrooms and 2 baths. Several rooms open out onto the porch. The large attic is unfinished but could be made to accommodate additional rooms.
As a work of art these prints are worth purchasing in their own right. For those of you interested in building a historically inspired house, these plans offer an excellent starting point. These plans are ideal for a flat, suburban or country site. The house contains 3 bedrooms and 2 baths. For a more informal, country style of living the living room, dining room and kitchen could be opened up to each other. There is also a convenient back entry off the kitchen. This house would be comfortable in a suburban or country setting. This house has outside dimensions of approximately 44’ x 76’.
Please visit my other auctions for many other drawings I am offering. I have house plans in wide variety of styles including Colonial, Craftsman, and Prairie, as well as plans of architects such as Frank Lloyd Wright, Irving Gill, Purcell & Elmslie and others.
Building name - Jones Residence
Designer/Architect - Unknown
Date of construction - 1847
Location - Natchitoches Parish, Louisiana
Style - Creole Style
Additional Information - Drawings prepared in 1994, Historic American Building Survey
Number of sheets - 10 sheets measuring 24” x 36”
Sheet List
Cover sheet, information, Site Plan, Notes
Vicinity Map
First Floor, 1/4”=1’-0”
Attic Floor, 1/4”=1’-0”
3 Sheets of 4 Elevations, 1/4”=1’-0”
1 Sheets of 2 Sections, various scales
2 Sheets of Door, Window, Timber Framing and Mantel Details, various scales
SHIPPING: Once your payment has cleared Paypal your file (in some cases 2 files), will be emailed to your Paypal listed email address and marked as "shipped". Please make certain your email service is capable of receiving attachments of at least 6 MB. Although I attempt to fulfill orders daily please allow up to 48 hours to receive your emailed file. Thank you.
IF YOU ARE PLANNING TO BUILD: These plans are not complete architectural drawings as might be required by your local permitting agency and do not contain all the structural, waterproofing and other details and information necessary for construction. But your local builder or architect should be able to adapt these drawings and add to them as necessary. What they do provide is accurate design information about a REAL Creole style house, not a pseudo-southern tract house as you will find in the house plan magazines on your supermarket shelf. (AN008)



















