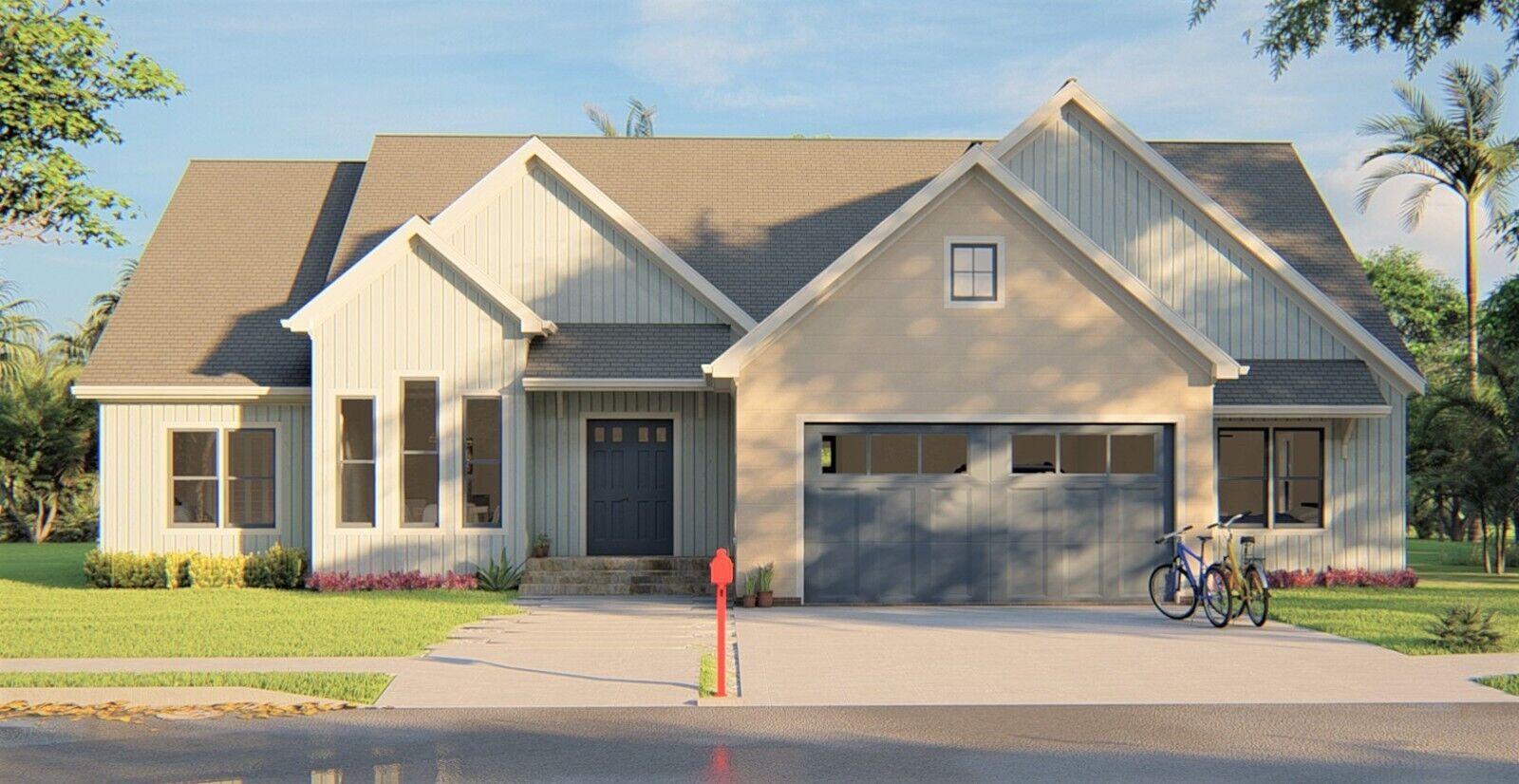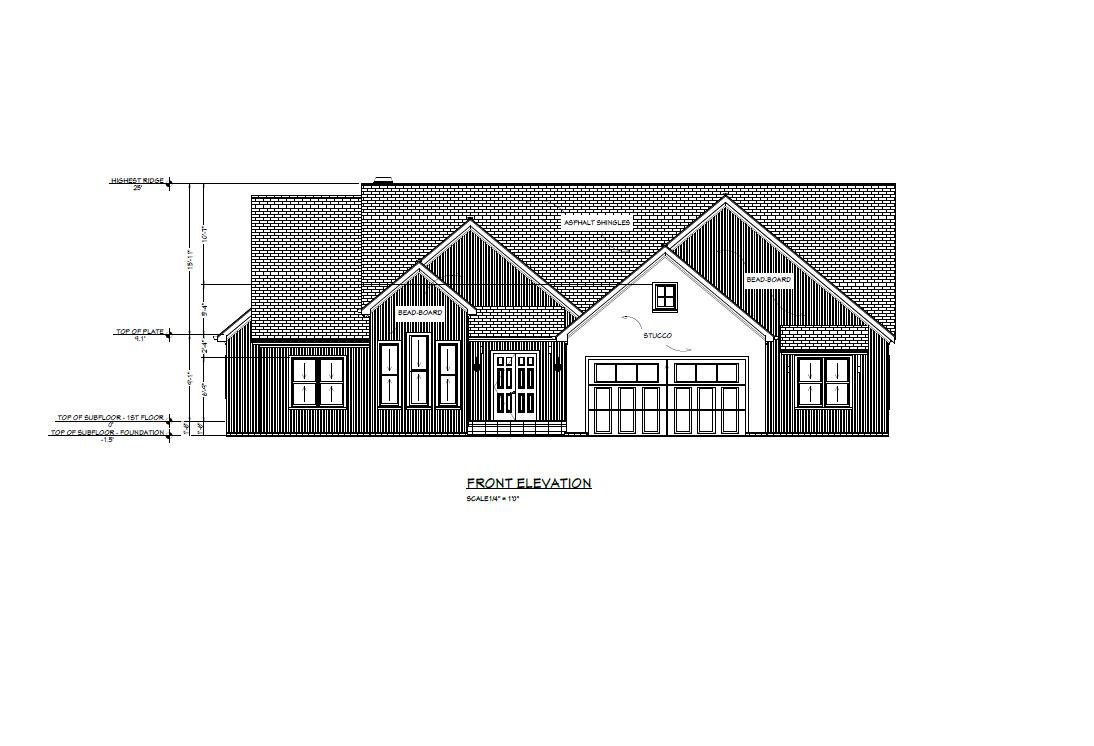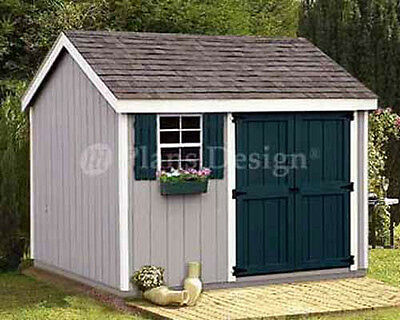-40%
Custom 3 Bedroom 2 Bathroom Modern Home House Plan AutoCAD PDF Blueprint Plans
$ 15.83
- Description
- Size Guide
Description
Custom 3 Bedroom 2 Bathroom Modern Home House Plan AutoCAD PDFFiles
This is a 3 bedroom custom House Plan with Simple and Covered Entrance Porch.
The length of this plan is 46' wide and 70' long except patio length.
Heated Living area =
2083 Square Feet
The Plan Set includes the following:
Print ready 24" x 36" construction drawing set PDF
Original AutoCAD file.
Plans include:
Floor Plan: Detailed plan, drawn to 1/4" - 1'0" scale for each level showing room dimensions, wall partitions, windows, etc.
Foundation Plan: Foundation layout with wall foundation and pier foundation details.
Exterior Elevations: A blueprint picture of all four sides showing exterior materials and measurements.
Electrical Plan: Drawn to
1/4" - 1'0"
scale, showing location of electrical outlets and switches.
Wall Section: A vertical cutaway view of the house from roof to foundation.
Framing Layouts: Includes roof framing, floor framing and wall framing details.
No materials list is provided.
You are purchasing the PDF file of complete construction documents for the this house plan.
No printed plans are included with this listing.
You will be EMAILED plan as a PDF file attachment
therefore provide email at checkout.
Listing will be marked as "shipped" when emailed.
It will be at buyer's discretion whether or not to have plans printed at his/her own expense locally.
PLEASE NOTE, BEFORE YOU PURCHASE
It Is Your Responsibility To Check With Your Local Building Codes.
Depending On Where You're Building, It's Best To Check With The City, H.O.A. Etc. To Insure Drawings Pass To Code Requirements. Master Cad File Is Provided For Future Modifications. Drawing May Require Standard Engineering.
I am an architectural drafter with 20 years of experience designing residential plans. This is a small collection of stock plans I have available and solely produced by myself. These plans have not been reviewed by and engineer or architect. Use at your own discretion.












