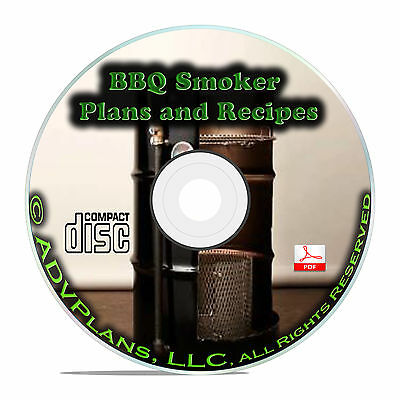-40%
Custom Home Design House Plan 2069 Sq Ft Contemporary Ranch Style Blue Print
$ 52.8
- Description
- Size Guide
Description
Professionally designed house plan for construction. #204-22
Emailed instantly directly to you as a PDF formatted on
D-sized
(24" x 36") paper.
Copies can be made through us for an additional cost of .00/set.
Optional printable PDF File Format on Disc at an additional cost.
Autocad drawing files available for an additional fee upon request.
C
ontemporary ranch style home with 3 bedrooms 2.5 baths & 2 car garage with an optional bonus room.
Home Information
Square Footage
First Floor - 2069
Bonus Room - 462
Garage - 742
Porch - 259
Patio - 59
Total Sq FT - 3591
Total Slab - 3129
Bedrooms
3 total (Optional Bonus Room)
Baths
2 Full 1 Powder Room
Dimensions
83'-0" wide
50'-0" deep
Home Features
Beautiful custom design home with stone exterior.
High ceiling in Great Room.
Open floor plan concept in the Kitchen, Great Room, and Dining
.
Kitchen island overlooks Great Room area
Huge Walk In Pantry of the Kitchen.
Large laundry room.
Private Master Bedroom.
Master Bath suite includes a large walk in closet with his & hers area, large shower, oval tub, linen closet, and his & hers sink vanities.
Optional Bonus Room with own Powder Room, can be used as the 4th bedroom
Walk in closets in all Bedrooms.
Large room sizes overall.
Plans Include
Fully
dimension
floor plan (1/4" scale)
4 complete detailed and noted elevations (1/4" scale)
Roof Plan with notes and dimensions (1/8" scale)
Foundation Plan (1/4" scale) with applicable details (1/2" scale)
Electrical Plans (1/4" scale)
General Details
Beam sizing and roof truss, or framing member sizing have been omitted due to variances in the local or state codes. Your local lumberyard or contractor will be happy to provide this service.
Additional Options
Mirrored Plan .00
Cabinet Elevations available upon request for an
additional
fee. Email for a quote.
Additonal Sets .00 / set
Autocad dwg file - email for
additional
info and fees.
Custom changes available. Please email change list for a quote.
Note:
Plans are permit ready for most municipalities and should be reviewed with local code enforcement for any local variations to the International Residential Code. Contractors on site are to verify details and dimensions and will be responsible for same. Dimensions are in feet & inches.
Floor Plan is a published copyright by Vision Designs & Associates.












