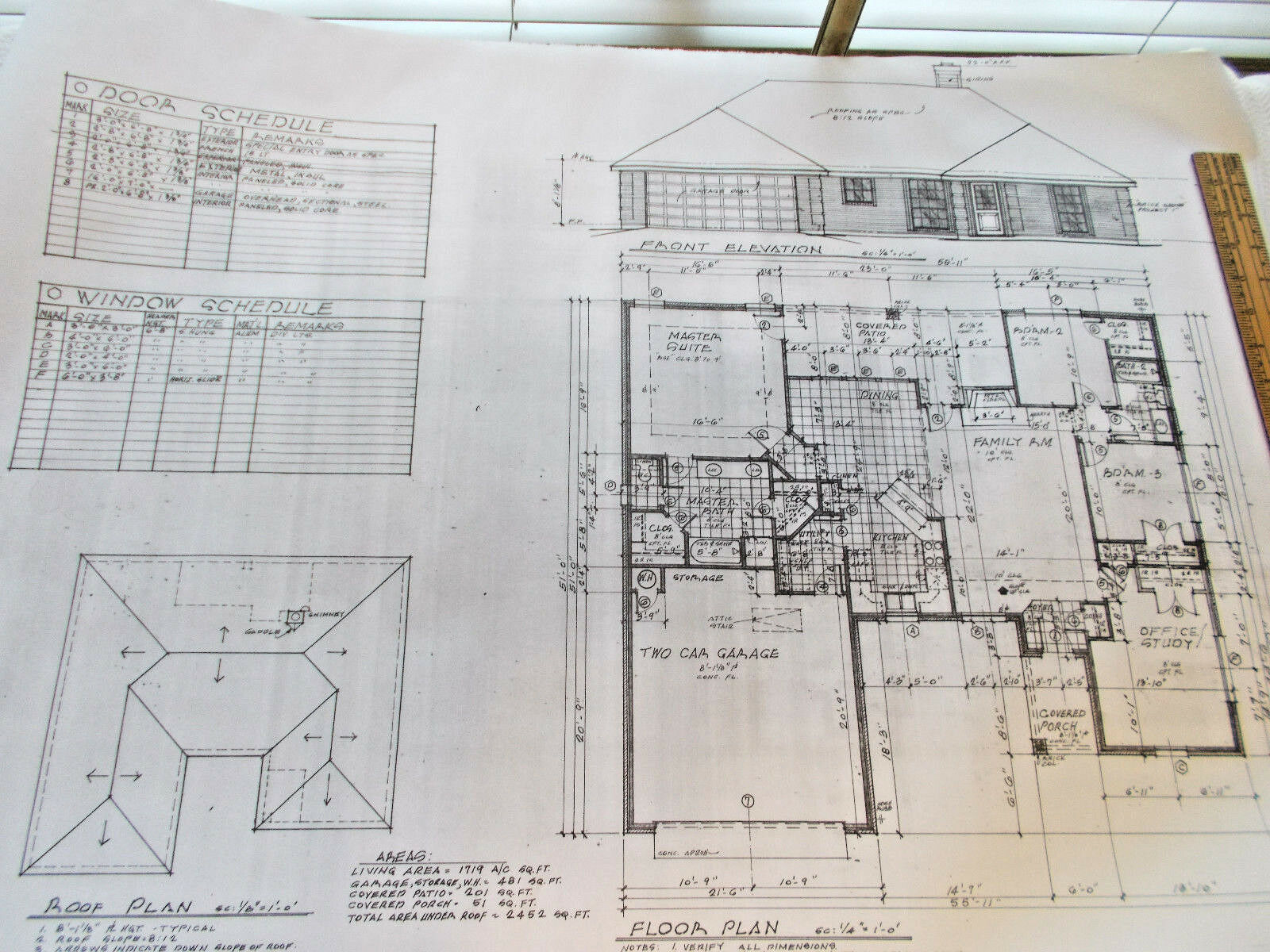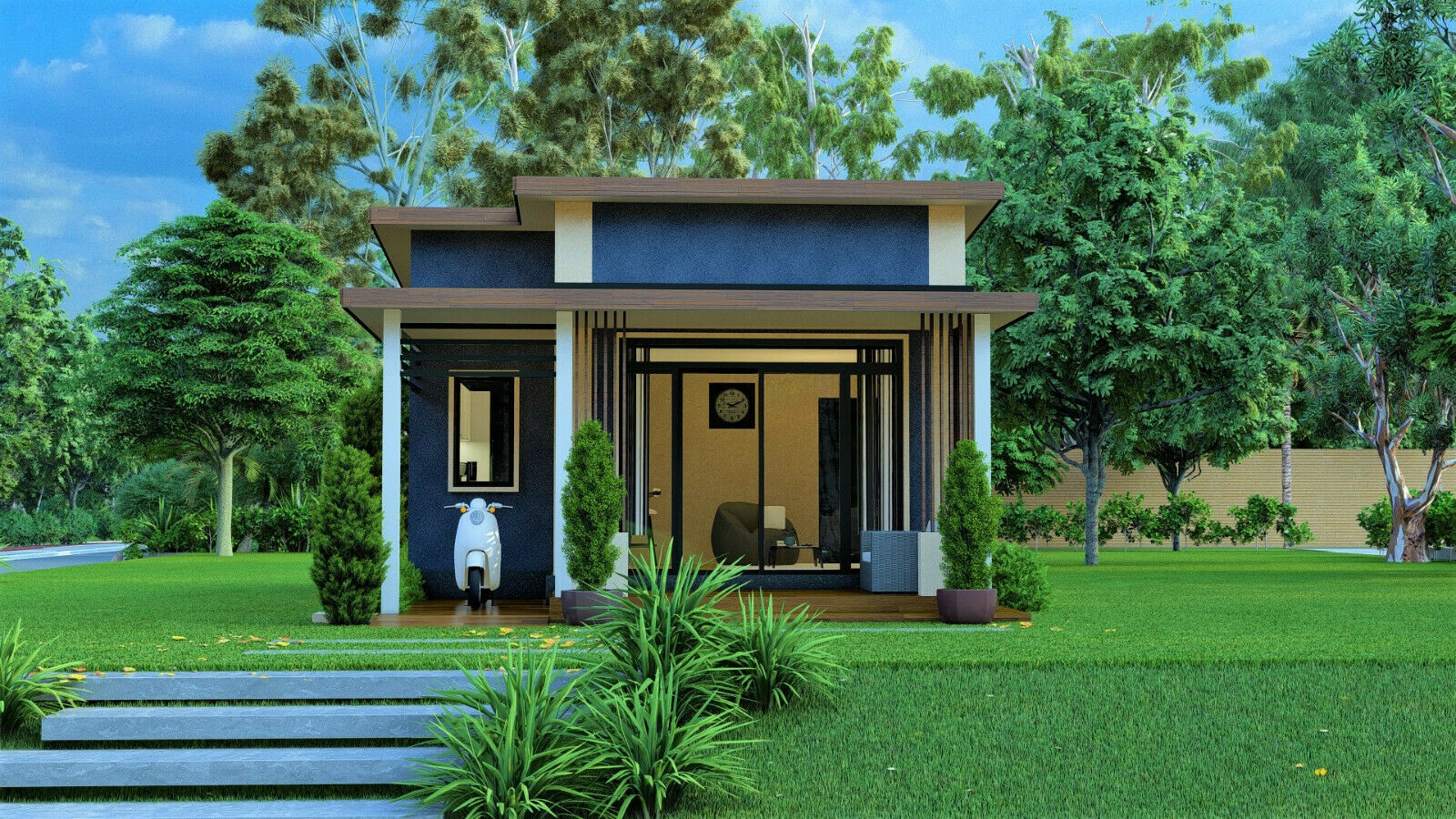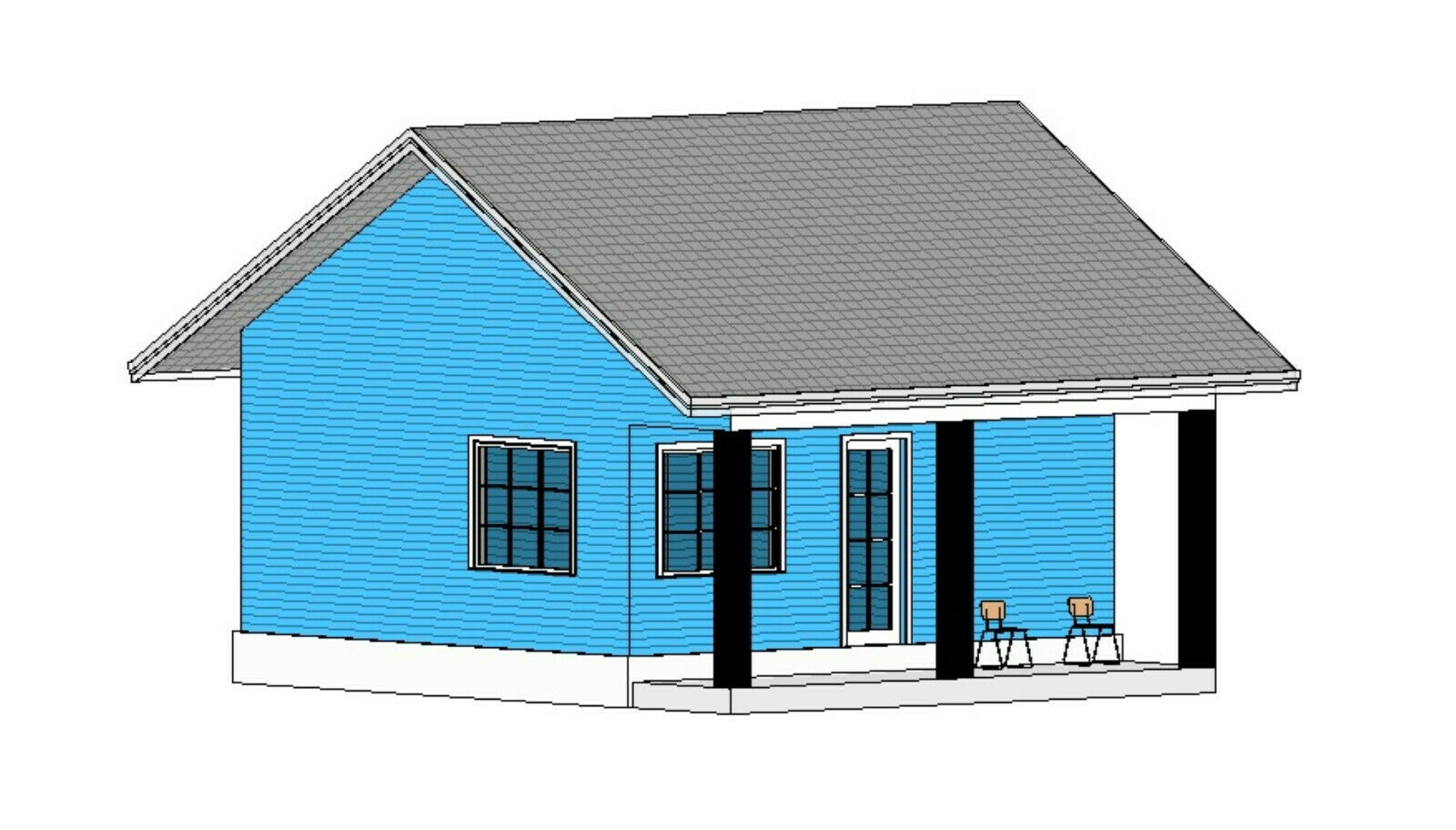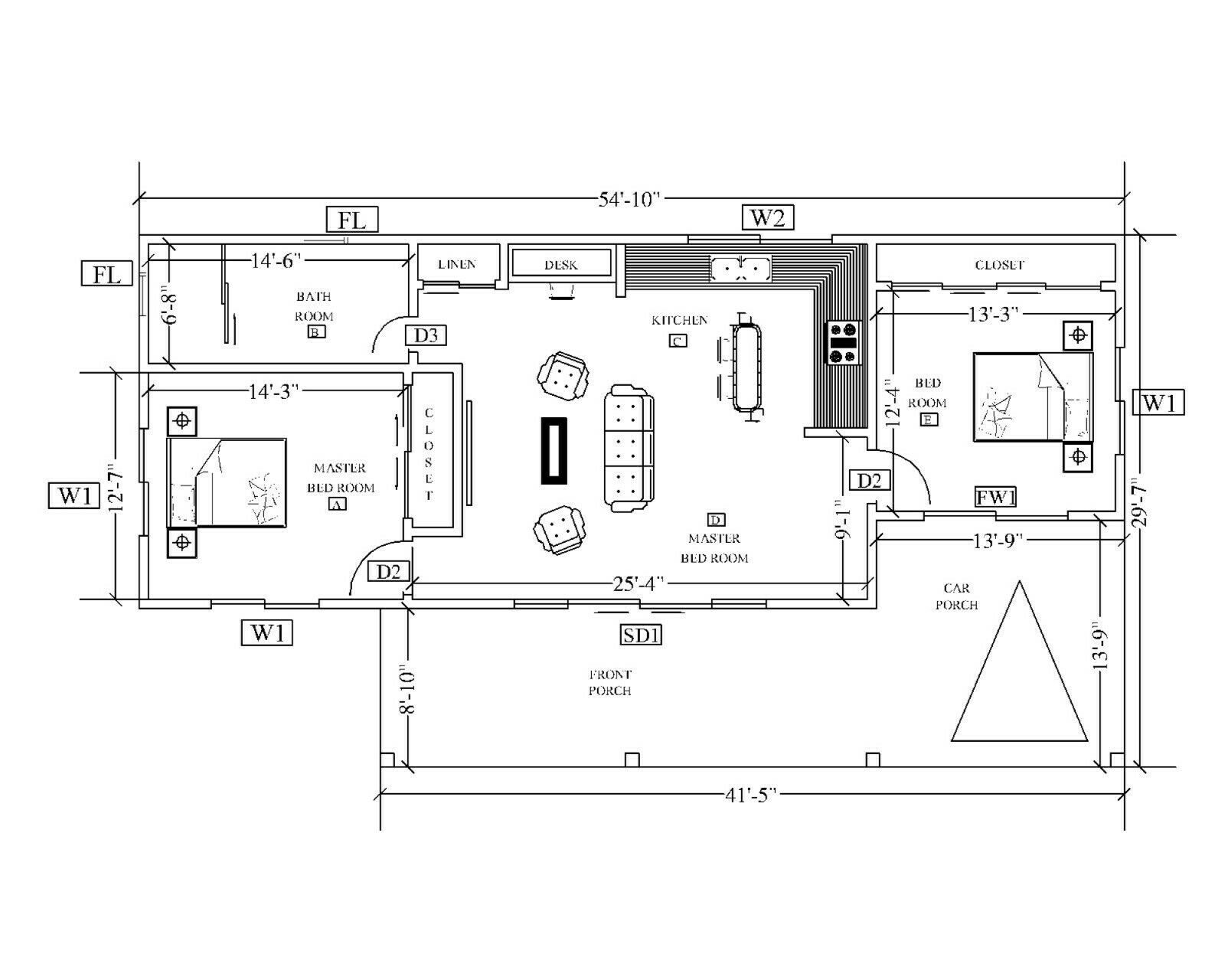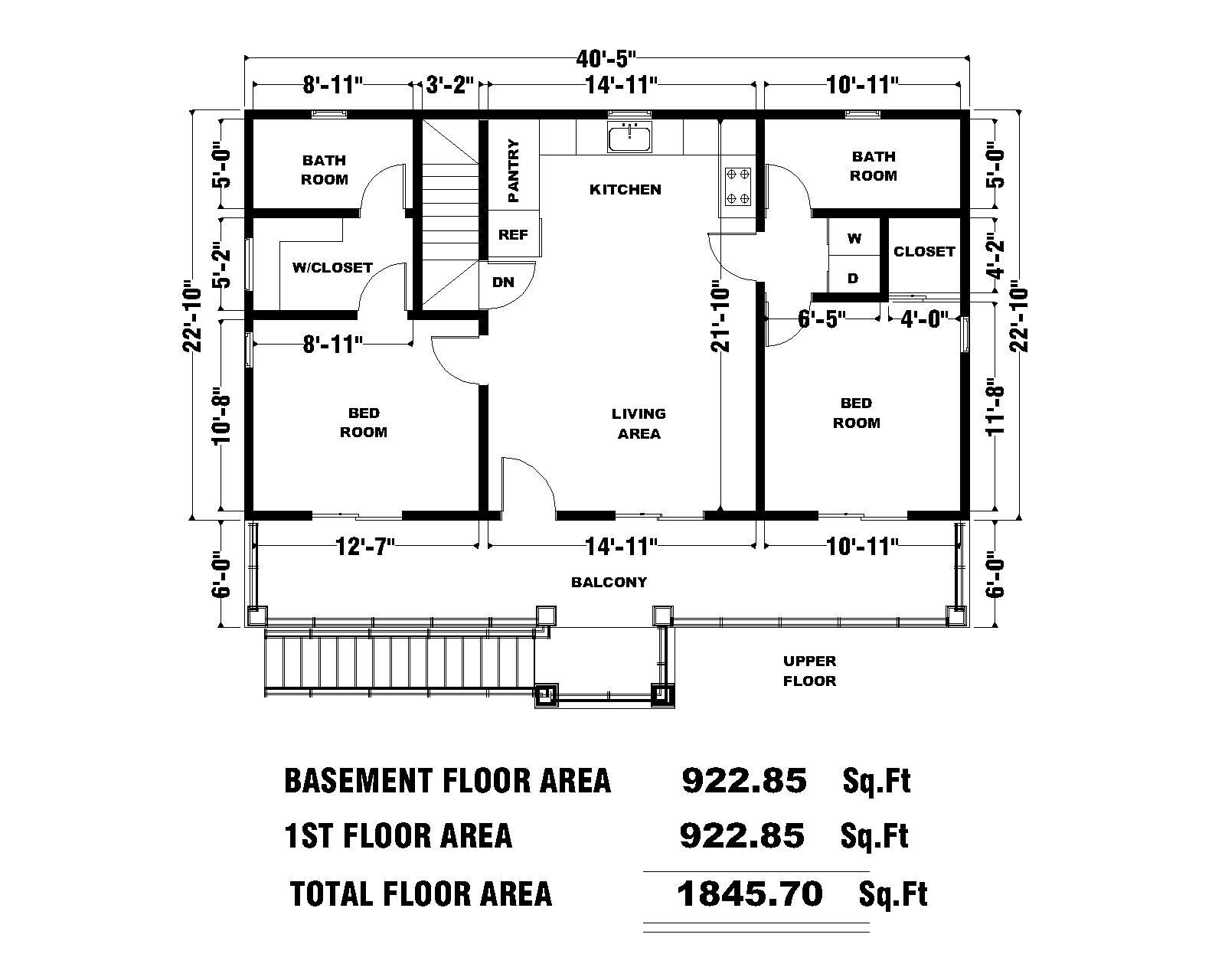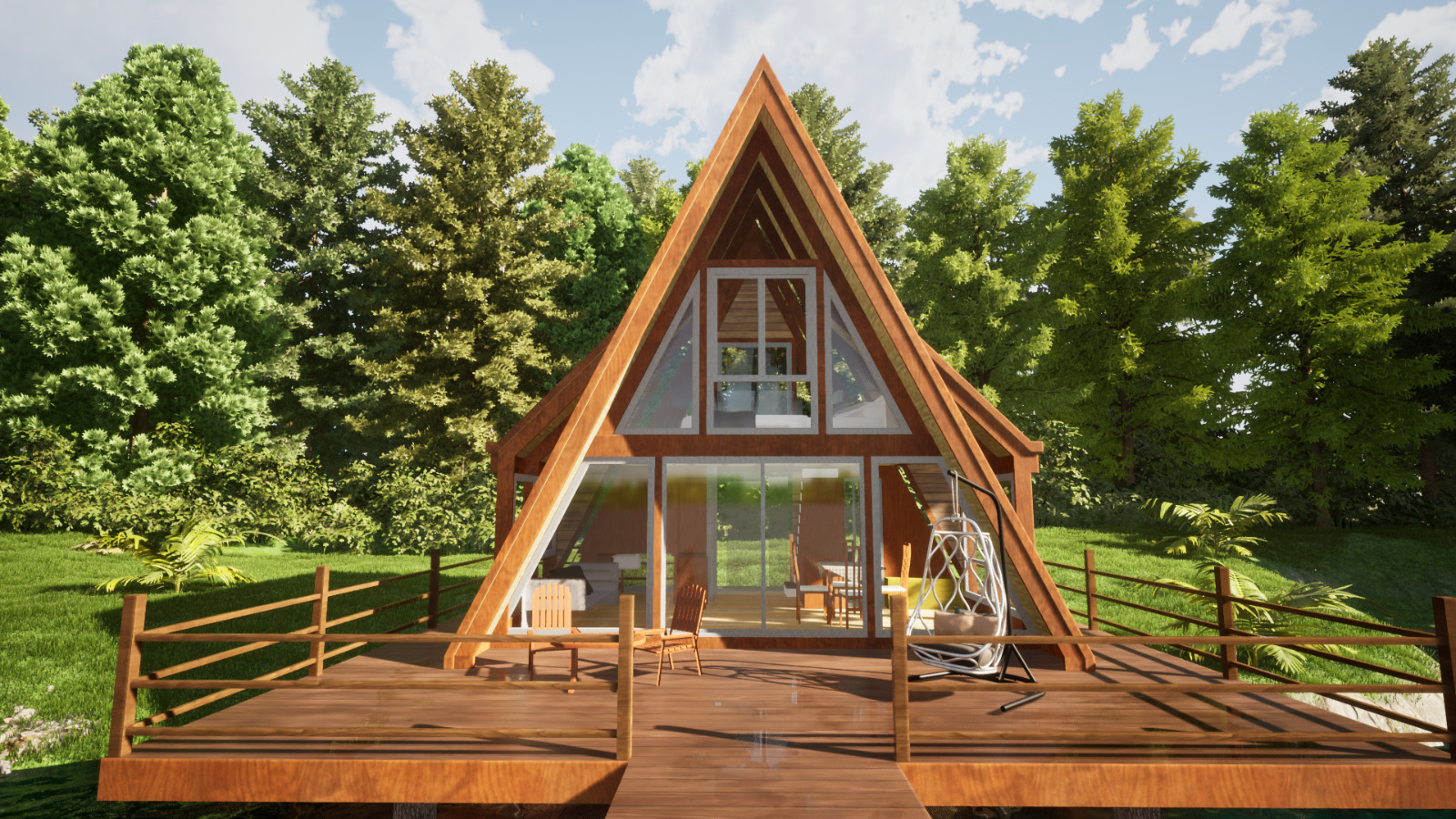-40%
Custom Home Plan 1719 A/C Sq. Ft. 1 Story 3/2/2 Study 2452 Total Under Roof
$ 23.76
- Description
- Size Guide
Description
Custom House plan drawn by designer/draftsman with over 45 years of experience.Sheets can be reproduced at a local print shop for extra copies for your contractors, banker, etc. Please email me with any questions you may have before purchasing. Happy to combine shipping costs on all house plans.
·
Three bedroom, Study, two bath, one story house.
·
Kitchen with pantry and opens to dining area.
·
Separate utility closet area opens off the kitchen.
·
Living Room with fireplace opens onto the open dining area and a covered patio.
·
Master Suite with 2 walk-in wardrobes, master bath with separate tub and shower combo, two sinks and enclosed toilet.
·
Two additional bedrooms share a full bath with one sink and shower/tub combo.
·
Covered patio (201 square feet) and covered porch (51 sq. ft.)
·
Two car front entry garage (447 sq. ft.).
·
Total air conditioned area = 1,719 sq. ft.
·
Total area under roof = 2,452 square feet
·
Plan includes the front elevation, roof plan, floor plan and door and window schedules.
·
This house is 55’ 11” wide and 51’ deep
·
Dimensions are to face of brick, face of studs, center line of windows and doors. Floor plan scale is ¼” – 1 foot.
·
1 - 24” x 36” sheet with this plan.
·
Builder should verify all dimensions.
Thank you for stopping by my Store!
Happy to combine shipping on all items if practical and safe to do so.
Grandma Pat
