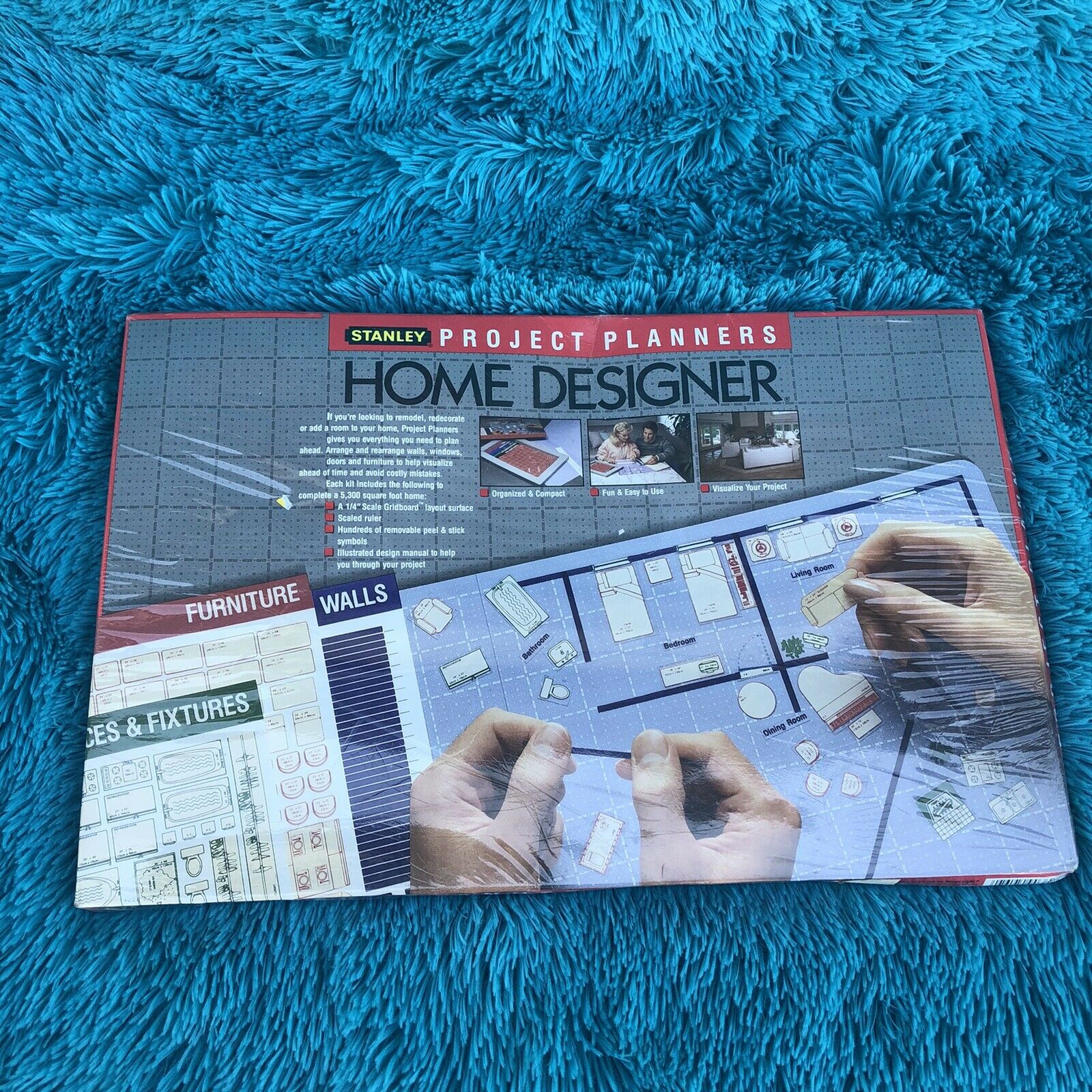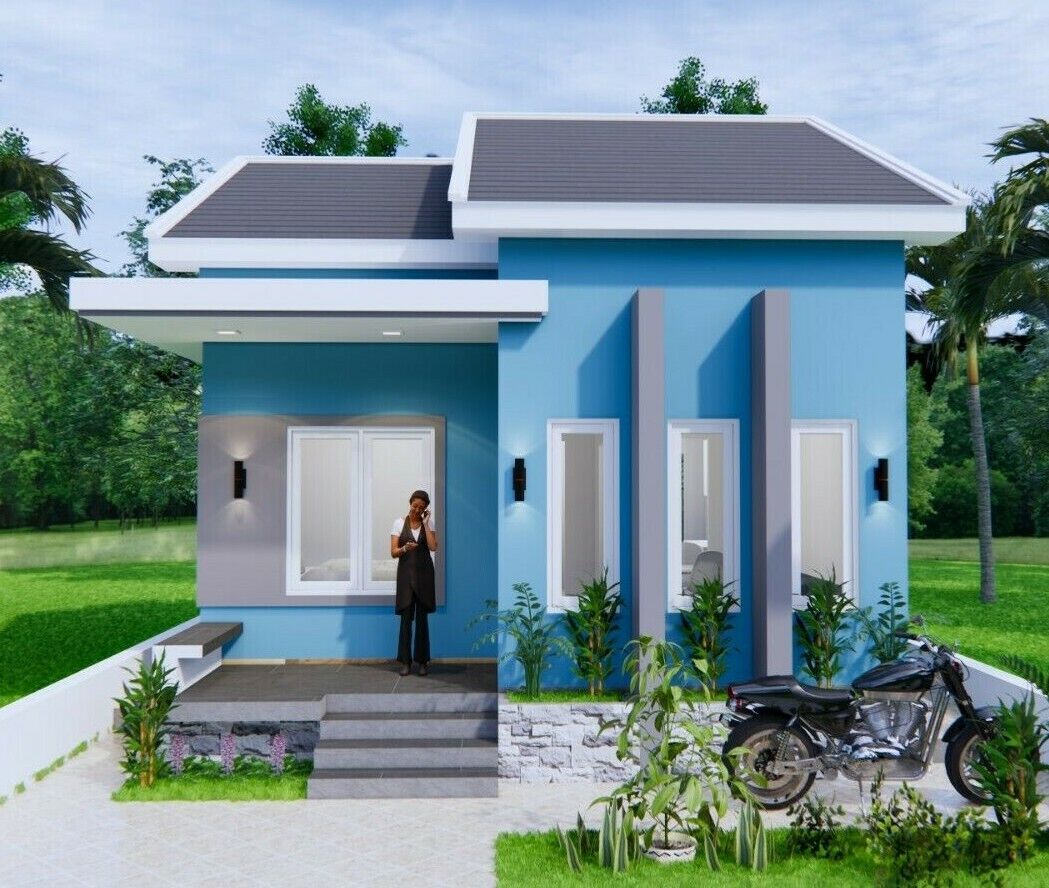-40%
Custom Home Plan 2798 A/C Sq. Ft. One Story 3 Bed Study 3 Baths Sun Room, Porch
$ 31.67
- Description
- Size Guide
Description
Custom House plan drawn by designer with over 45 years of experience. 4 - 24" x 36" black and white, reproducable sheets/drawings with this plan. Includes floor plan, front, rear and side elevations, roof plan,and electrical plan.
Overall dimensions of the home are 74' 0" wide and 53' 0" deep.
3 bedrooms, 3 full baths.
Study in front of house.
Formal dining room in the front of the house.
Large foyer with coat closets on either side of the entry into the main living area.
Open family room with fireplace, kitchen and breakfast nook. Kitchen has a large island with cooktop and double ovens on one wall.
Master bedroom with large walk-in closet, garden tub, 2 vanities, separate shower. Toilet enclosed.
Walk into sun room from master bedroom. Sun room has access to the large covered back porch, and has an additional room off of it for attic access, second water heater and air conditioning unit.
Laundry room with space for W/D, Freezer, water heater, with a sink and built-in desk, rod and shelf for hanging, storage closet.
Covered back porch measures 352 square feet. Covered Front porch is 560 square feet.
Total area under roof is 3749 square feet, air conditioned living space is 2798 square feet.
There is no garage plan with this house plan.
Sheets can be reproduced at a local print shop for extra copies for your contractors, banker, etc.
Builder should verify all dimensions.




















