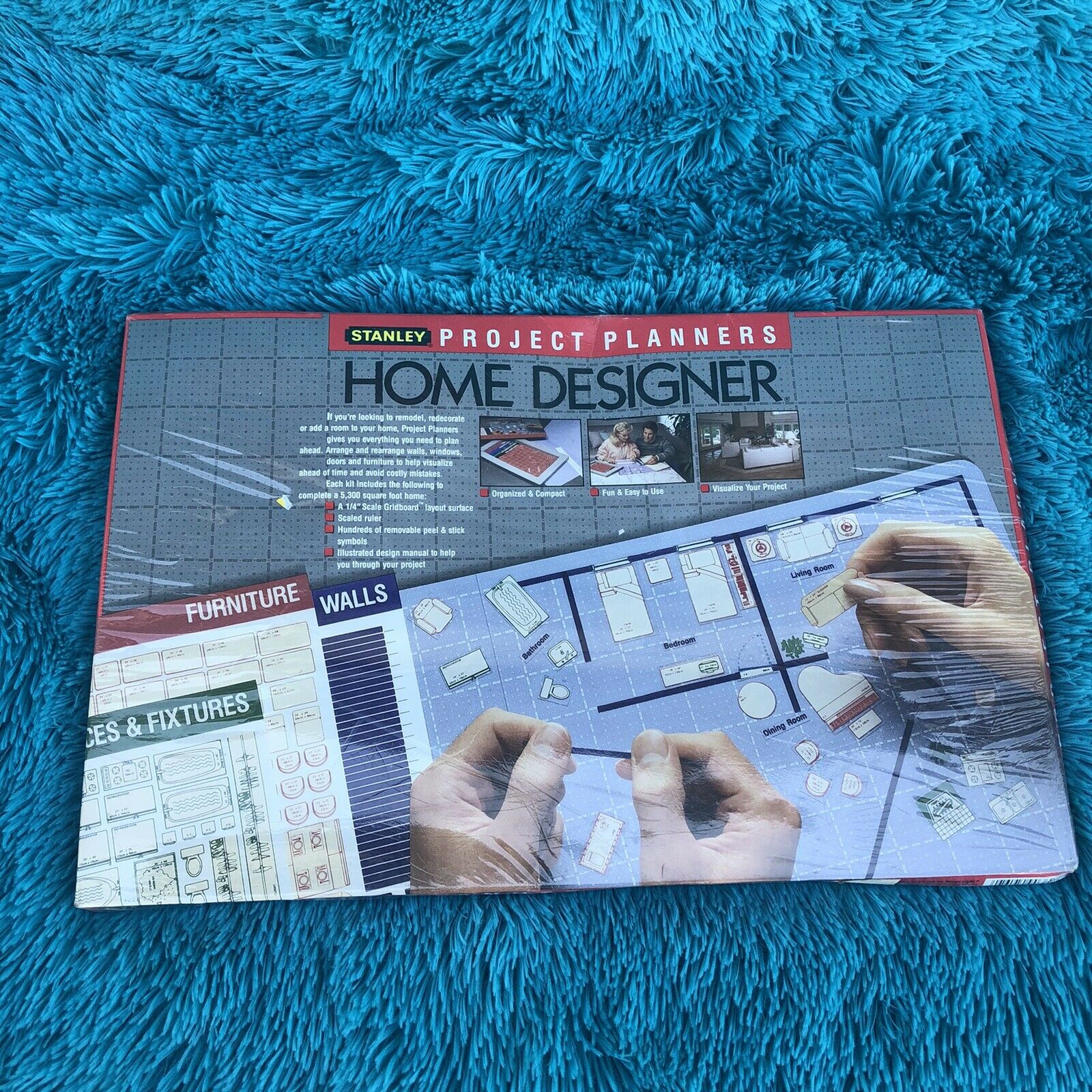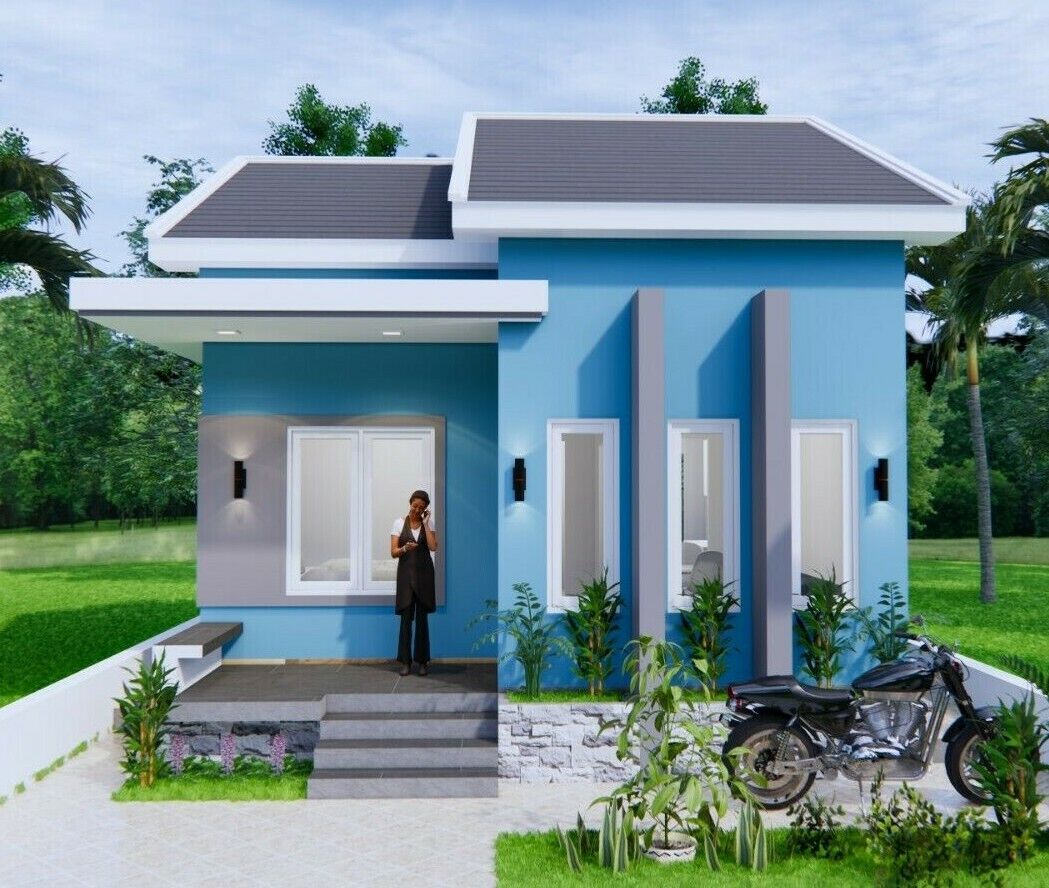-40%
Custom Home Plan 3 Bed 4 Bath 2 Story 4474 A/C Playroom, Sewing Sun Room, Office
$ 47.52
- Description
- Size Guide
Description
Custom House plan drawn by designer with over 45 years of experience. Beautiful Executive house plan. 7 Pages with this plan.Sheets can be reproduced at a local print shop for extra copies for your contractors, banker, etc. Please email me with any questions you may have. Builder should verify all dimensions. Happy to combine shipping costs on all house plans.
·
Three bedroom, 4 bath, dining room, office off master, sunroom, play room, sewing room, 2 story home.
·
Kitchen , pantry, utility room with extra pantry, family room with fireplace opens onto sunroom..
·
Three bedrooms down, 3 baths down, 1 bath upstairs in Bonus room.
·
Covered Front porch (719 square feet). Garage / storage (865 Sq.Ft),
·
Master Suite with large walk-in closet, master bath with separate tub and large shower, two sinks, toilet.
·
Total air conditioned area = 1st floor is 3739, 2nd floor is 735 for a total of 4474 sq. ft.
·
Total area under roof = 6058 square feet
·
Three car side entry garage with storage area (865 sq. ft.)
. There are 7 sheets in this plan.
·
Plan includes all 4 elevations, floor plans for both floors, electrical for both floors, roof plan, door and window schedules.
·
This house is 105’ 9” wide and 65' deep
·
Dimensions are to face of brick, face of studs, center line of windows and doors. Floor plan and front elevation scale is ¼” – 1 foot. Roof plan is 1/8”
·
Builder should verify all dimensions.




















