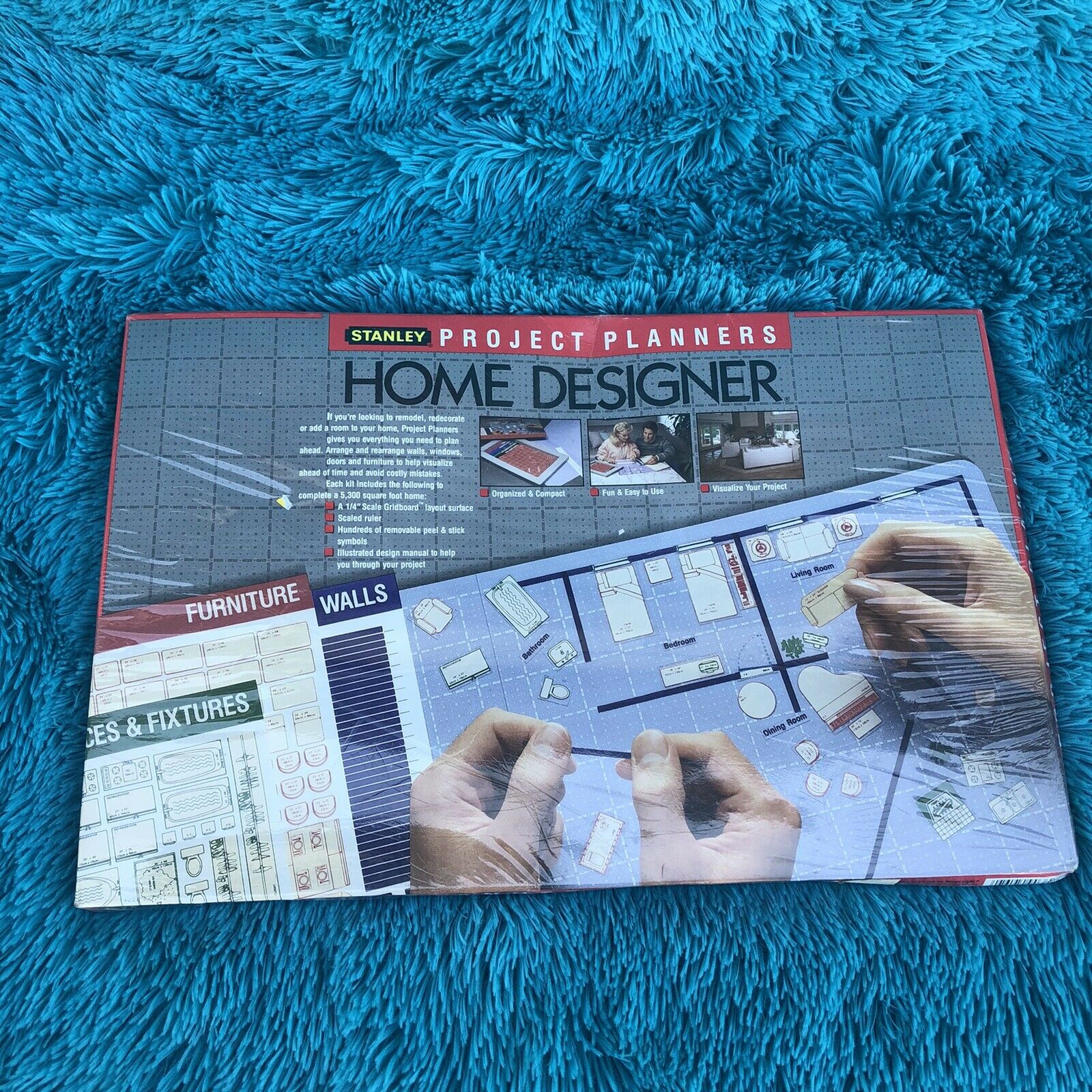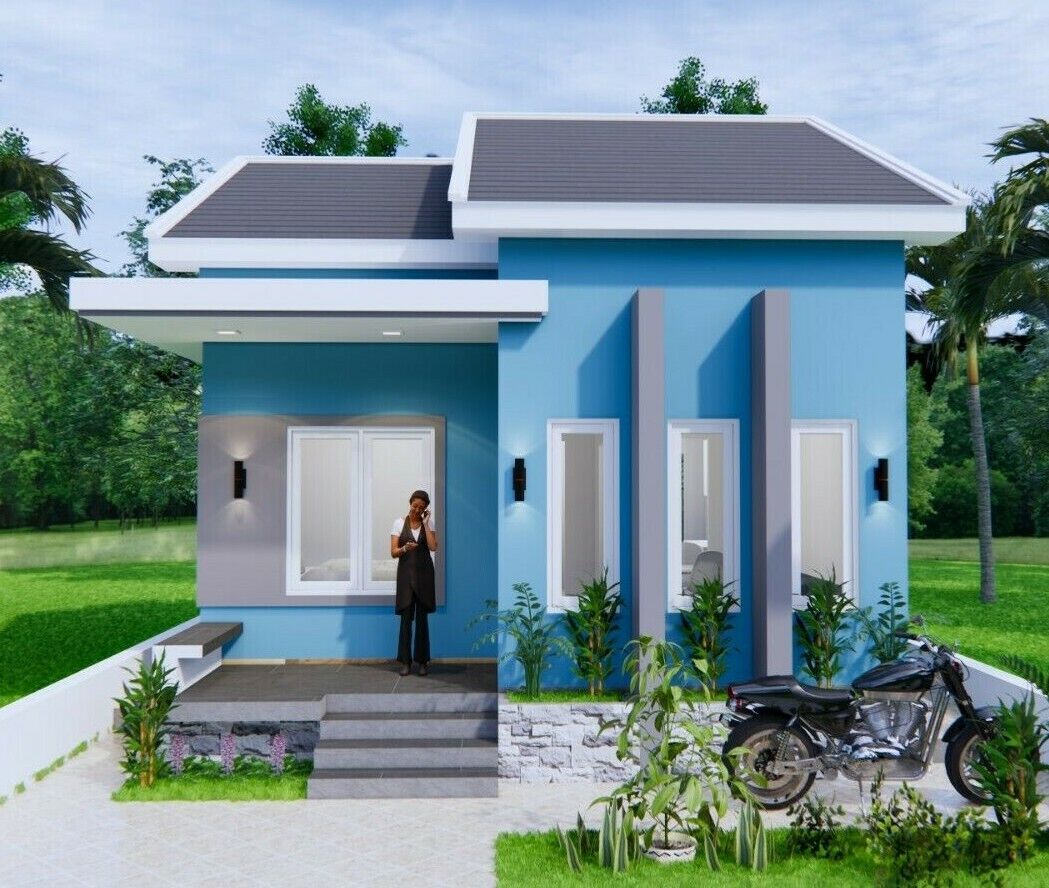-40%
Custom House Plan 1 Story 4 Bed/4Bath/4 Family Weekend Lodge 1763 Sq Ft LR/DR
$ 31.67
- Description
- Size Guide
Description
This is a set of Custom House Plans. My husband was a Draftsman for over 45 years, designing many Custom Homes and we are selling his stockcustom plans in retirement. This set consists of 3
- 24
" x 36" sheets.
All floor plans are 1/4" equals 1
'. There are no foundation plans with these sets. Foundation plans vary by location.
They will all be shipped priority mail in a mailing tube so they will not be folded.
All plans are blac
k line prints and all pages are reproduce-able at a print shop.
Print as many copies as you need for various contractors, bankers, builders.
Please feel free to ask questions before purchasing.
Here are the particulars on this
exceptional luxury home:
·
Four bedroom, 4 bath, one story house. Great for a 4 family Lodge
·
living room and kitchen and dining area are open concept.
·
Each bedroom has a private 3 piece bathroom, access to the main living area and private access to the outside.
·
Large screened porch is 246 sq. ft. Covered walk is 655 sq. ft.
·
Total area A/C = 1763 square feet. Total area under roof = 2664 square feet.
·
Plan includes all 4 elevations, roof plan, floor plan, window and door schedules and electrical plan.
Three 24" x 36" plan sheets.
·
This house is 65' wide and 45' deep.
·
Dimensions are to face of brick, face of studs, center line of windows and doors. Floor plan scale is ¼” – 1 foot.
Please ask all questions before purchasing the plans.
EXTREMELY GOOD VALUE. HAVE YOUR BUILDER CHECK OUT THESE PLANS! THESE ARE BEAUTIFUL HAND DRAWN CUSTOM PLANS, THEY WERE NOT DRAWN ON CAD - A LOST ART!!!


















