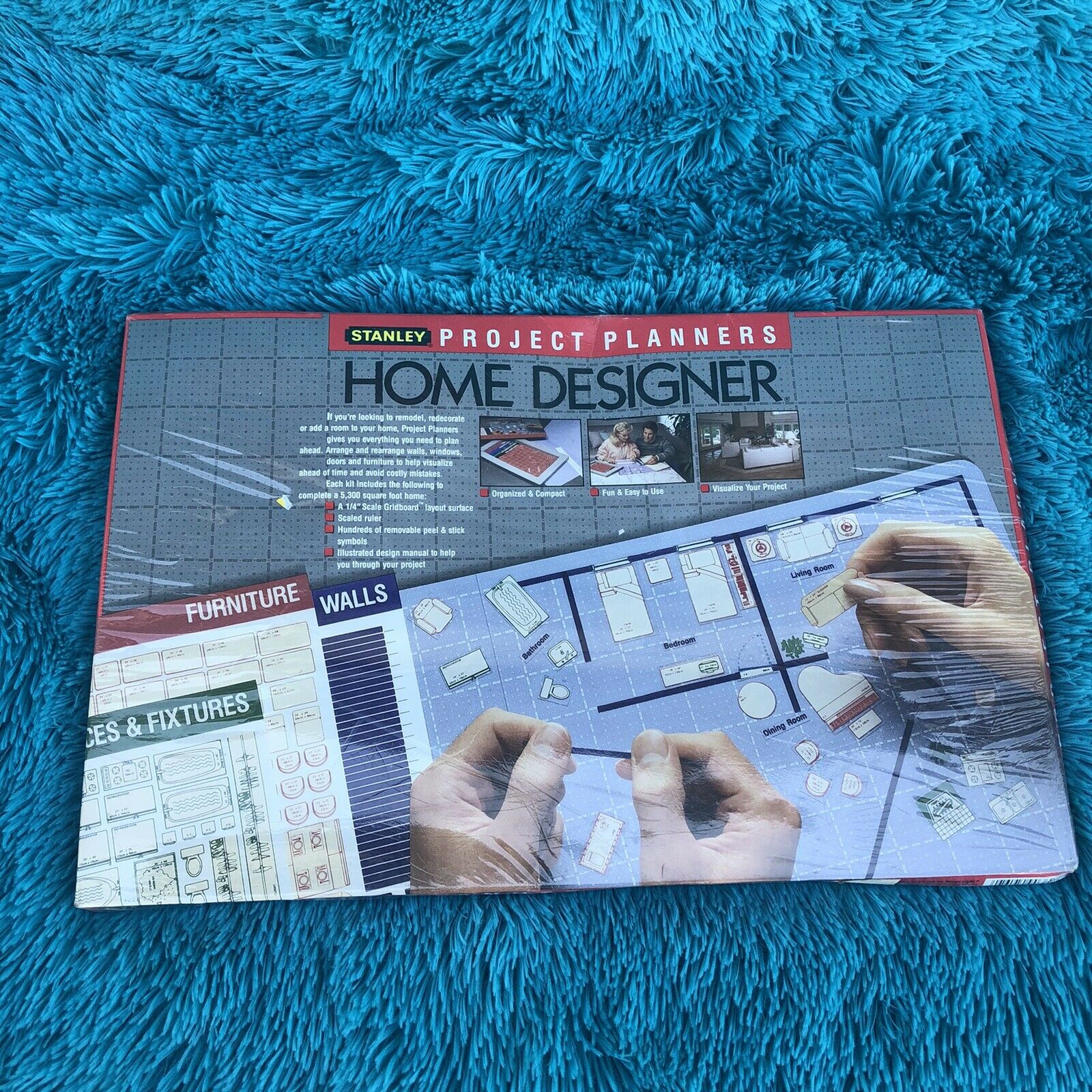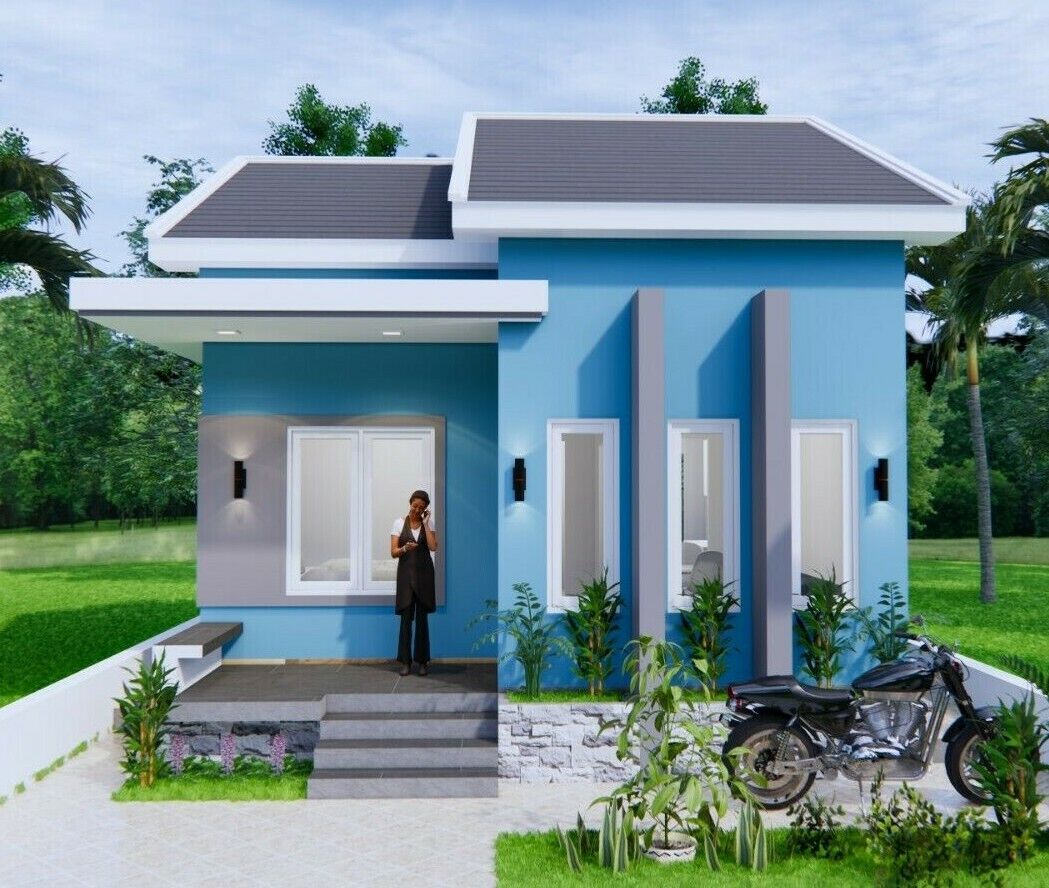-40%
Custom House Plan 2344 A/C SQ. FT. 3/2/1.5 1STORY Open Plan Formal Dining
$ 26.4
- Description
- Size Guide
Description
You are bidding on a Builder's Set of custom house plans.
These are black line prints, reproduce-able, on white paper.
The house is a three bedroom, 2 bath home, one story with formal dining, family room, breakfast nook, laundry room, with a
1 1/2
car garage and screened patio and covered front porch.
2344 square feet of air conditioned living area
416 square feet of garage space, 340 square foot screened patio, 112 square foot covered front porch.
Total area under roof is 3212 square feet
.
The dimensions of the house are 71' 4" wide and 59' 4" deep.
You will get 2 pages of black line prints (24" x 36") on acid free paper.
Includes window and door schedule and roof plan, and a front, rear and both sides elevations.
Dimensions are to outside face of brick, face of studs, center line of windows & doors. Scale: 1/4" = 1 foot.
If you have any questions, please email me before bidding. My husband was a designer/draftsman for over
45
years and we are now cleaning out his reserve of stock and custom plans.
Happy to combine shipping for all house plans shipped to same address. Mailed rolled in a mailing tube, priority mail.
This
set of plans can be taken to a print shop and you can run as many sets of the plan as you need, for bids from contractors, banks, etc.




















