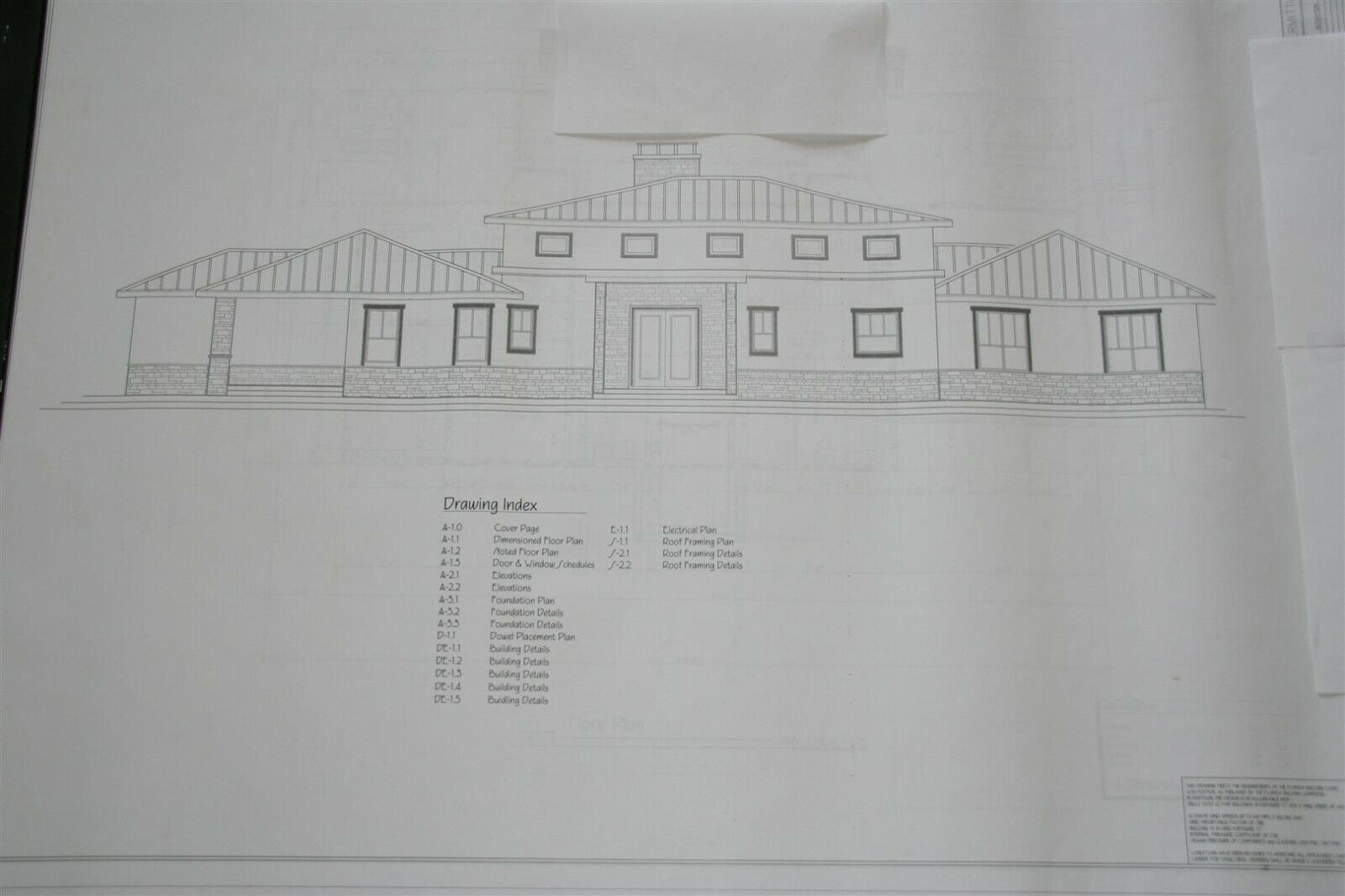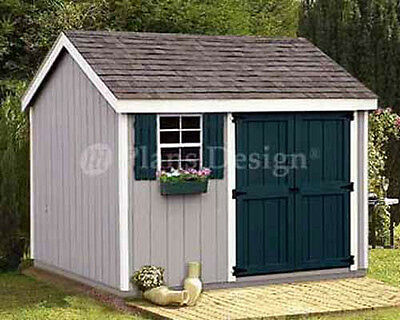-40%
Custom House Plans Engineered Drawings 3420 SF Central FL Single Story Ranch
$ 1188
- Description
- Size Guide
Description
Complete custom house plans w/engineered drawings - Central Florida single story ranch style home with detached RV garage.Total under roof area
6,795
Living area
3,420
Attached garage
780
Covered entry
133
Side porch
254
Rear porch
708
Detached RV garage
1,500 (15'-8" ceilings)
10' Ceilings throughout (unless otherwise noted)
2 Master suites (can open to rear covered porch)
1 Guest suite opens to private covered side porch
1 Study/office/theater room/4th bedroom (can open to private covered side porch)
4 Full baths
Large great room/chef's kitchen (18' ceilings)
Oversized 2 car garage
2 sided wood burning fireplace shared by great room and covered rear porch
Large walk-in utility/laundry and pantry (pantry engineered as a safe room)
Rear porch country kitchen
This one-off home was designed by owner with the assistance of an amazing interior designer, architect, and engineer. It was never built. Cost for these complete plans was ,000. Steel reinforced concrete block construction throughout. The exterior can be stucco, brick, or stone. This home was designed to Central Florida building code 2010 edition. Buyer responsible for compliance with their own building code. You are buying a complete set of plans/engineered drawings including the roof truss plans and engineering package. The plans will be delivered in one complete set in paper, one complete set in Adobe .pdf, and one complete set in CAD .dwg. Please ask questions and be certain these plans will work for you as there are no refunds. If you're in the local Central Florida area and would like to stop by and preview them in person please contact me. Thank you for your interest.
If it helps you as a prospective buyer, I had a high-end local contractor quote me to build the house shell as I planned on completing all of the finish work myself.
Only first-quality building materials/products quoted. By shell I mean the following:
1. Exterior of home completely finished except for primer & painting.
2. No landscaping, lawn, irrigation system, driveway, or walkways.
3. Well and septic complete.
4. Interior of home completed to a level
5 drywall finish only. No trim out of any kind. No flooring, interior doors, molding, cabinets, countertops, sinks, showers, tubs, toilets, appliances, electrical or plumbing fixtures, etc.
5. Plumbing rough-in complete.
6. HVAC complete.
7. Electrical rough-in complete with 400 AMP service main.
8. All governmental permits and fees included.
9. All site prep work, clearing, and fill included.
10. Insulated impact/hurricane windows and doors including garage.
11. Metal standing seam roof.
12. Icynene spray foam insulation throughout.
13. Prewired for whole home backup generator.
14. Preplumbed for LP cooking (inside/outside), water heater, clothes dryer, backup generator.
Total cost - 7,000 (expect increases $$ due to current market conditions)
Volusia, Flagler, Lake, Seminole, Orange, Osceola, Brevard, Indian River, Deland, Daytona, Ormond Beach, Port Orange, New Smyrna, Orlando, Winter Garden, Lake Mary, Deltona, Deleon Springs, Seville, Pierson, Eustis, Mount Dora














