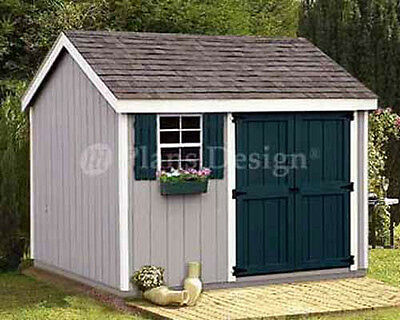-40%
DA-037 Eight-Set House Plan Blueprints Package
$ 633.6
- Description
- Size Guide
Description
ALTERNATIVE SERVICES BLUEPRINT SERIESDesigned By: Howey
How to build more house for less money....
A House that is affordable and adorable to build
Plan # DA-037
Style: Modern Slit-level
Total Living Area 2,062 sq.ft
Dimension 49'- 0'' (Front and Back)
25'- 0" + Porch = 38'- 0''(Right side)
25'- 0" + Porch = 38'- 0''
(Left side)
Open Floor Plan House
Entry Foyer
Eat-In Kitchen
Family Room
Step Down Home Theater Area
Living Room and Dining Room
Bedrooms :3
Baths
: 3
Master Bedroom with Walk-in Closet
Master Bathroom with private stall (double vanity sinks) glass shower and whirlpool tub
Front Brick and Vinyl Siding
Right and Left Side Lower Level (Brick)
Right and Left Side
Upper Level (Vinyl Siding)
Rear Vinyl Siding









