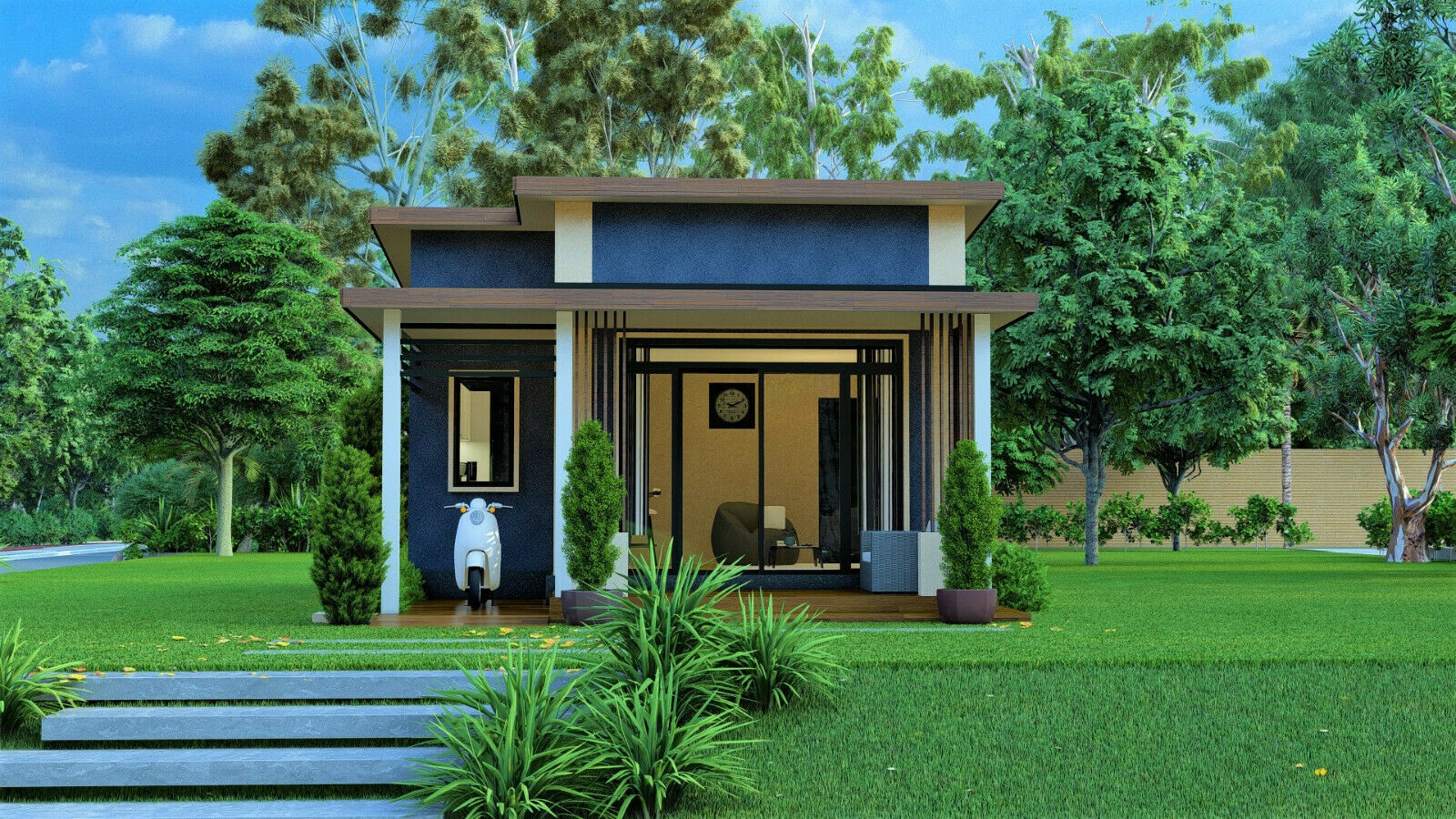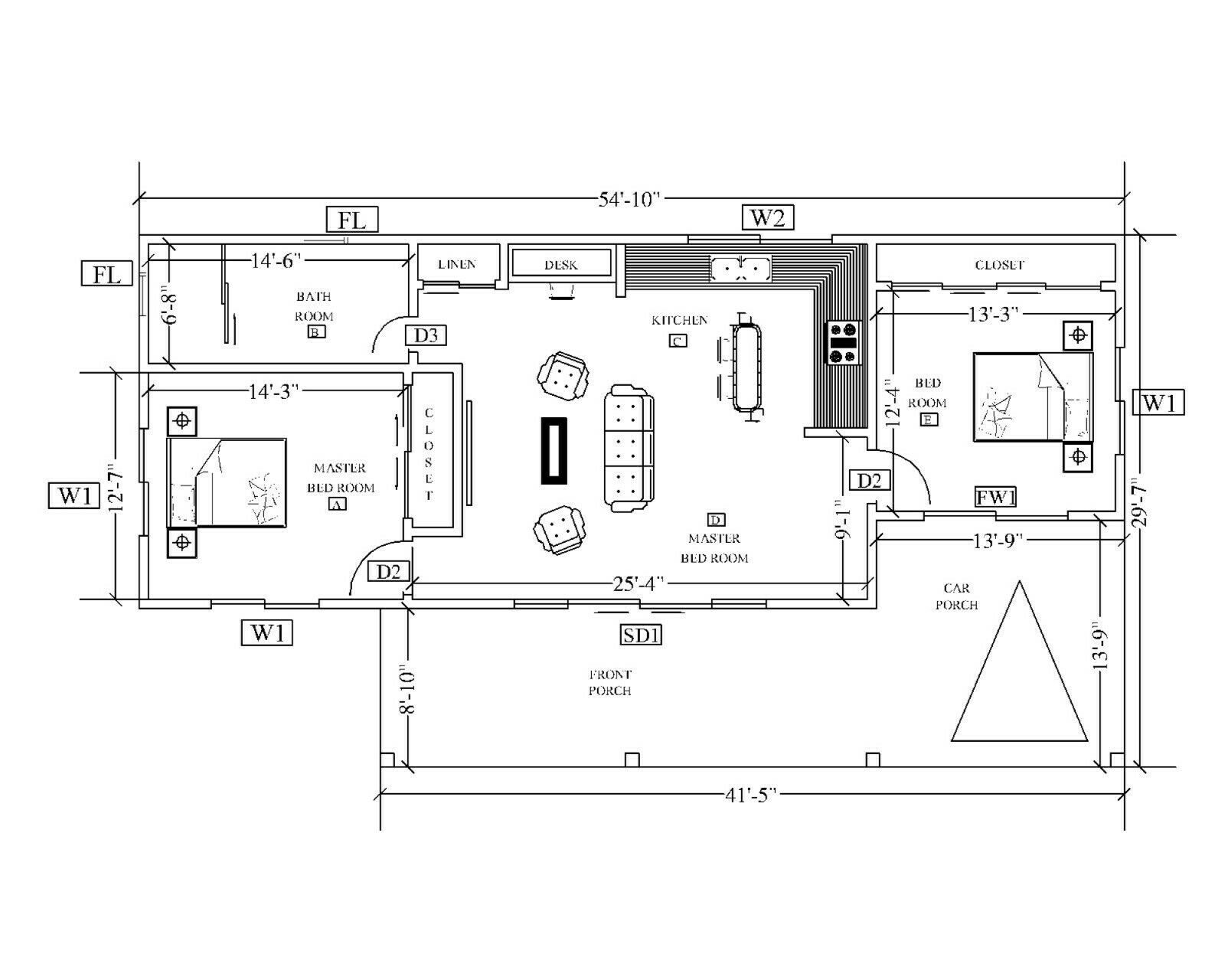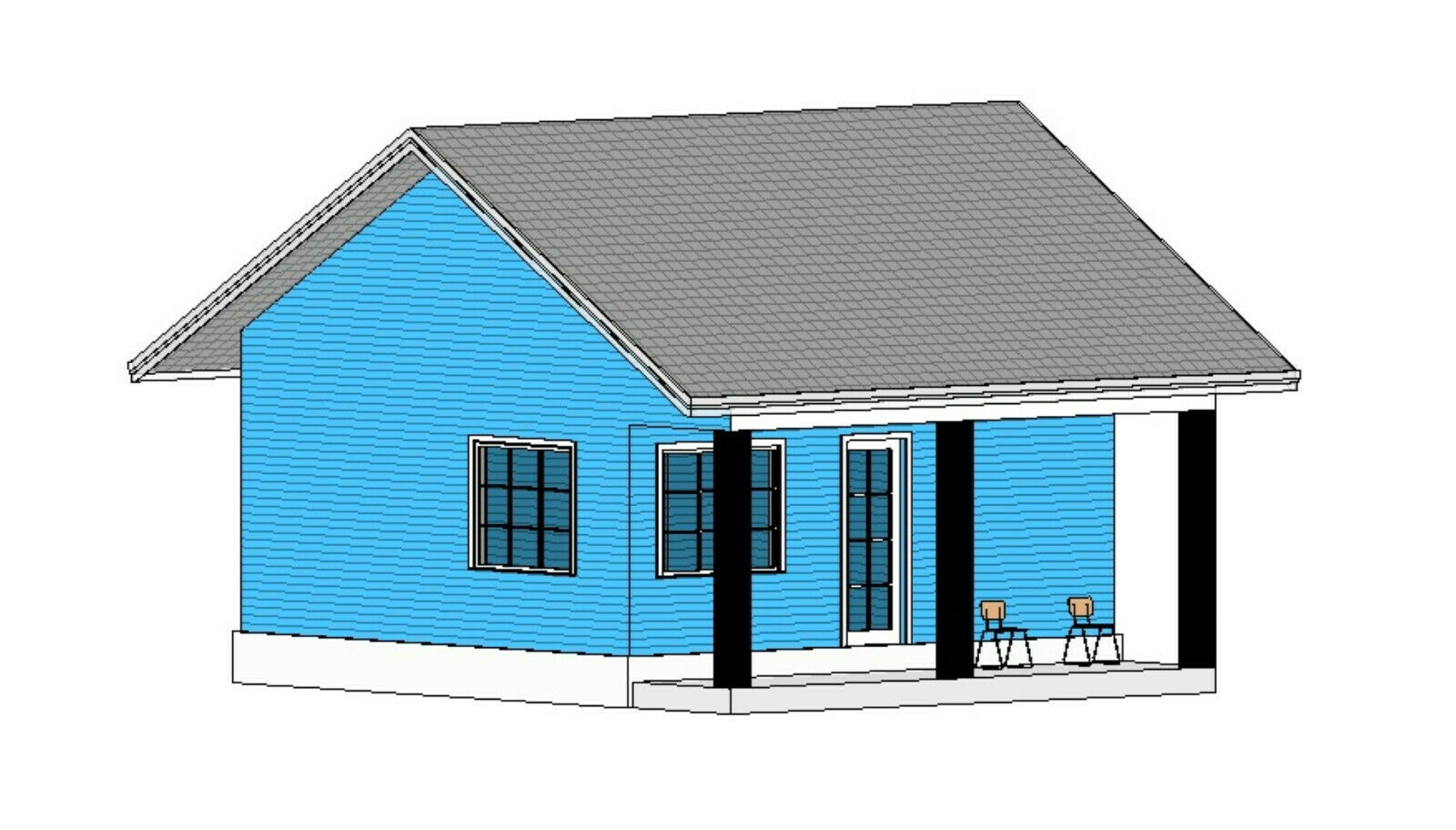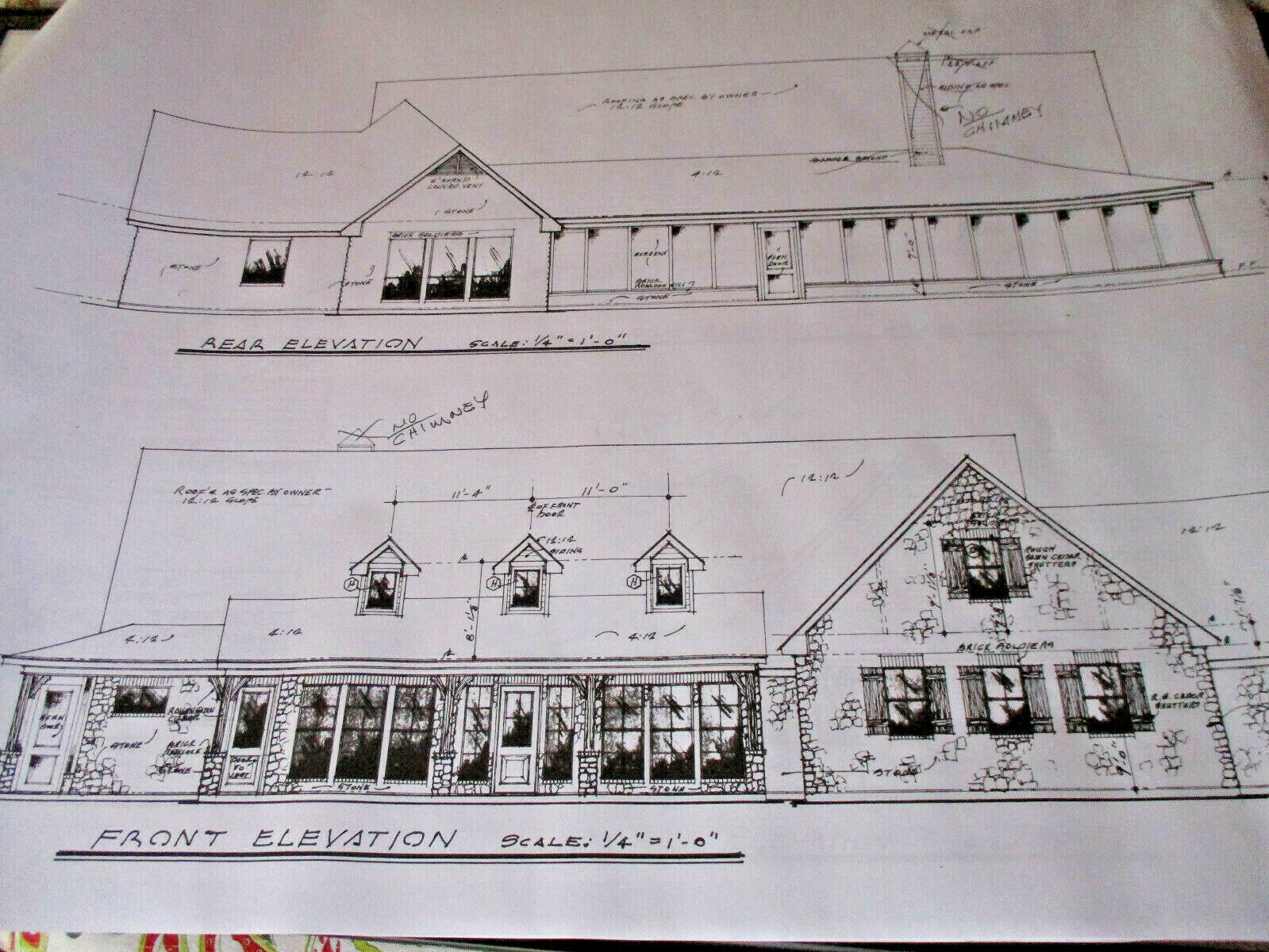-40%
DESIGN YOUR OWN ONE-STORY HOME BASED ON YOUR FLOOR PLAN SKETCH (1500 SQ.FT.)
$ 210.67
- Description
- Size Guide
Description
CONSTRUCTION PLANS FOR YOUR CABIN/SMALL HOME DESIGN BASED ON YOUR FLOOR PLAN SKETCHWe will draw up a set of single level cabin/house construction plans based on the rough sketch you provide to us. (less than 1500 sq. ft.)
Before purchasing please send us your rough sketch (NO COPIES OF EXISTING FLOOR PLANS) so we can fit it into our schedule. Just indicate on your rough sketch with squares and rectangles how you want all your different rooms located such as hallways, closets, bedrooms, kitchen, garage, pantry, living room, dining room, laundry, outdoor deck, office, etc. and we will do the rest.
We will then draw up a set of (12) 18 X 24 reproducible drawings.
You can then make as many copies as required for your one-time building project.
Any additional changes or modifications from the original layout will require extra costs.
Your purchase will include the following:
3D Overview Drawing
Floor Plan
General Specifications
Side /Front Views
Wall Section Detail
Kitchen Drawing
Wind Resistance Details
Footing/Foundation Details
Typical Construction Details
Electrical Plan
Door/Window Sizes
Roof Framing Plan
Outdoor Deck Details
Estimated Materials List
HVAC and Plumbing plans are not included as this information is best determined by Mechanical Contractors familiar with the local codes in your area based on climate conditions and owner's preference for heating and cooling the home.
Please allow us 3 - 5 business days to complete your drawings.
Mail your sketch before purchasing to:
DESIGNERSWEST
525 N. Coppertree Dr
Nampa, Idaho 83651
Look over the following list of items to consider for your cabin/small home plan layout.
Overall size (dimensions)
Slab or Crawl Space Foundation
Style of roof (Hip or Gable)
Roof slope and overhang dimension.
2 x 4 or 2 x 6 energy-efficient walls.
Location of doors and windows.
Window styles (sliding, casement, double-hung, fixed)
Outdoor deck.
Metal, shakes, or shingle roof.
Exterior horizontal siding or stucco finish.
NOTE: While your plans follow the generally accepted IRC code, your plans may have to be modified and approved by a local architect or building official in your area to comply with your local building code based on snow loads, wind loads, soil bearing pressure, seismic zone and climate conditions. Designerswest shall not be held liable for any errors, omissions or misuse of information contained on these plans. It is advised that all construction be performed by experienced tradesmen in their area of expertise. These plans must be viewed and approved by a local building official before construction begins.
Email us with any questions you might have.
Be sure to visit our store for other house plan listings.
http://stores.ebay.com/houseplansbydesignerswest
Thanks for visiting.
William








