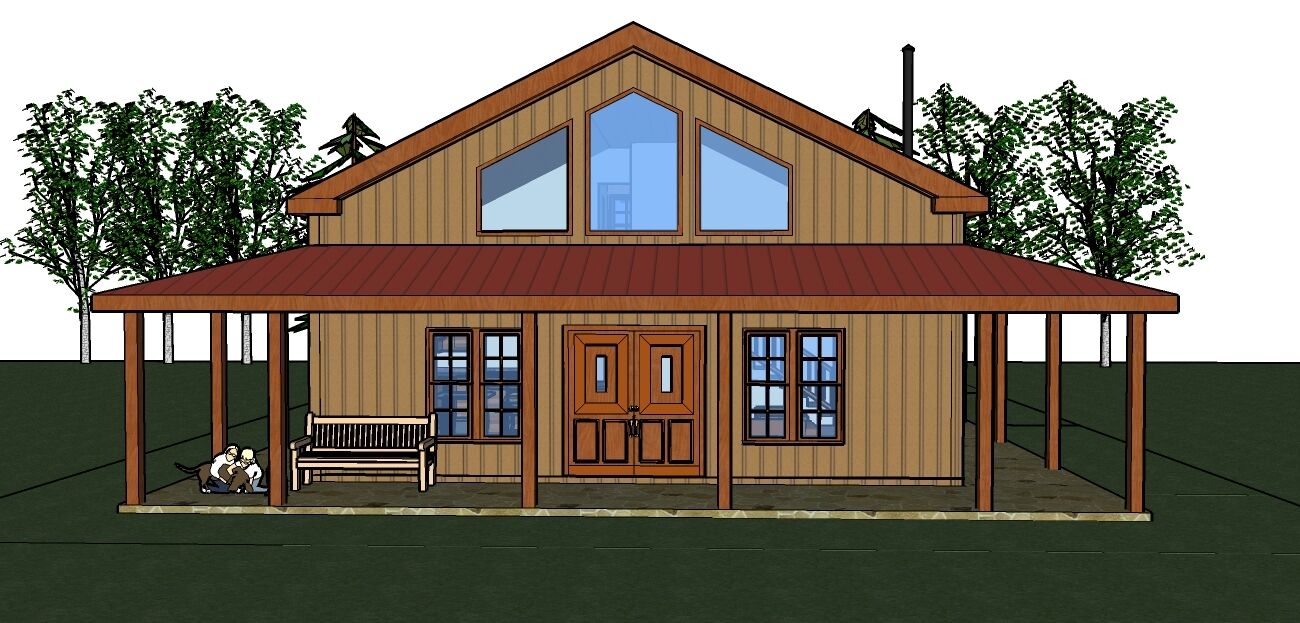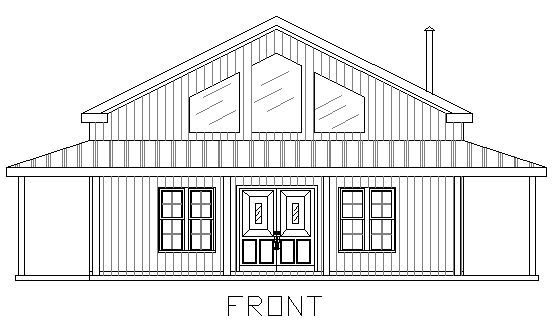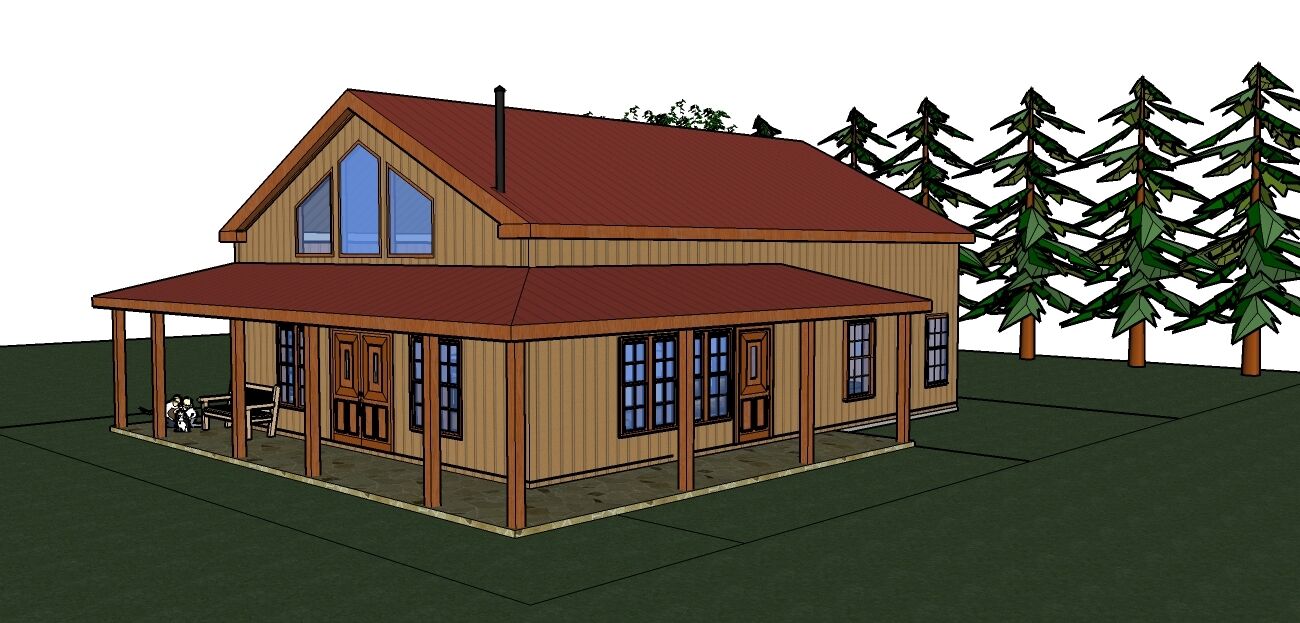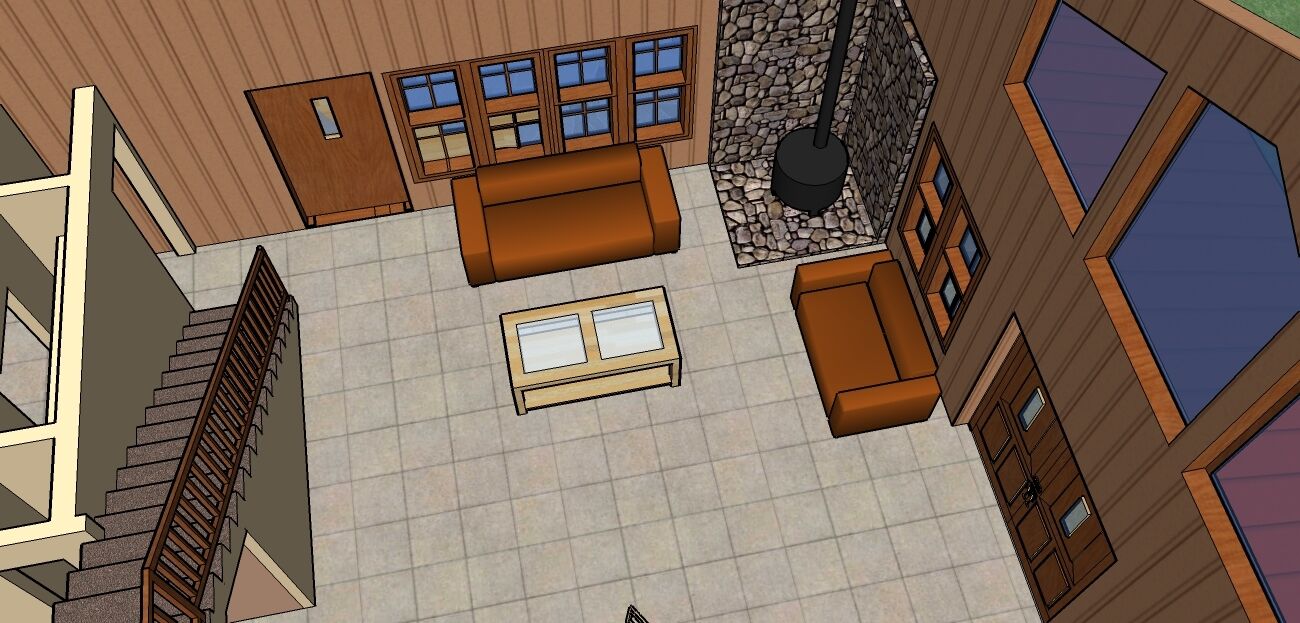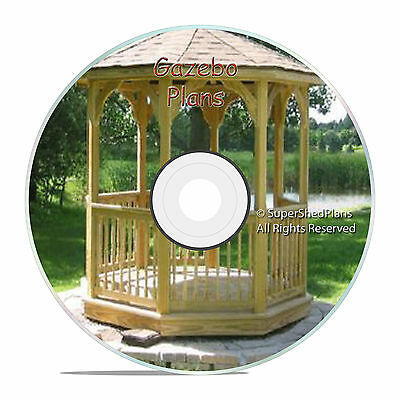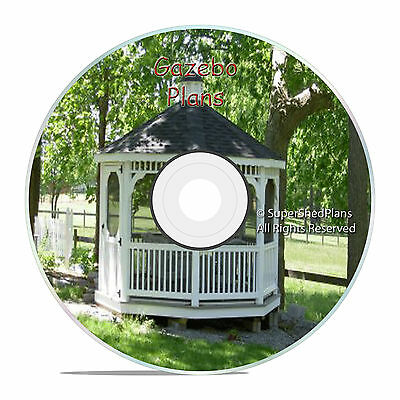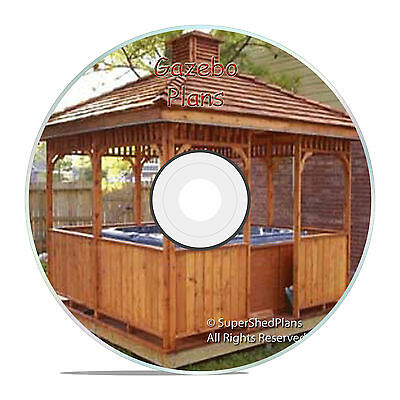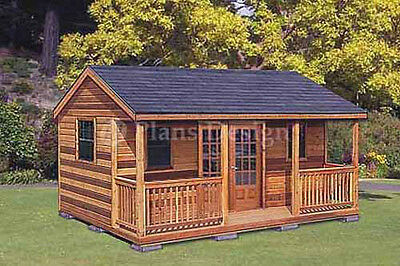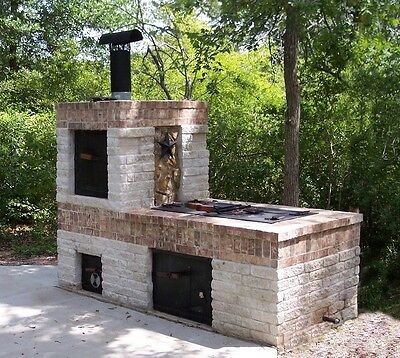-40%
Eric's Cabin 1699 heated sq. ft. home 3 bed room, 2 bath, wrap porch
$ 20.05
- Description
- Size Guide
Description
Eric's Cabin is very open with 1699 heated sq. ft. and a total of 2179 sq. ft. with the 6' deep wrap around porch. The plan is 3 bed room and 2 bath room, with the largest bed room upstairs which would makes a great game room after the kids move out. The plan includes 5 pages that will be sent to you in a P.D.F. through e-mail to be printed locally. Please include a good e-mail address.Great room 17'-5" x 19'-2"
kitchen 12'-10" x 9'
Dining 11' 5" x 12'-2"
6' deep porch 42' across the front
Master Bed room 12'-6" x 15'-8" with his and her closets
Bed room #2 13'-8" x 9'
Bed room #3/Game room 15'-4" x 18' with 6' x 8' wic
the plan includes: Page 1, elevations, dimensions, foundation, electric, details
