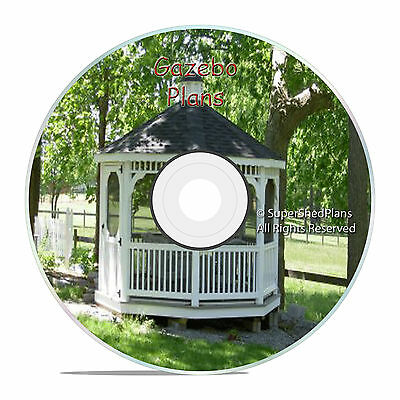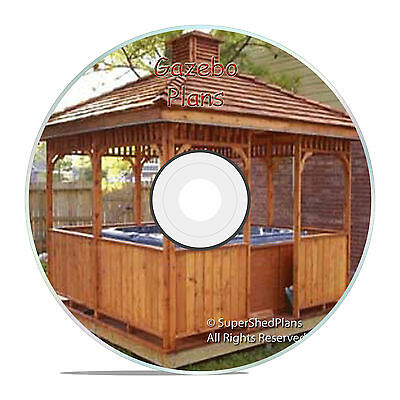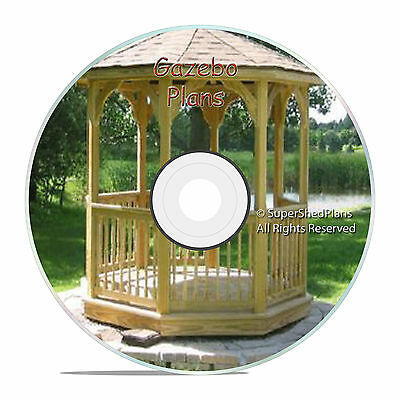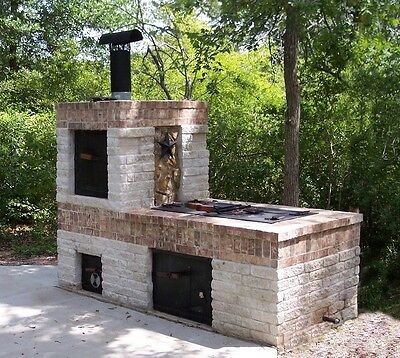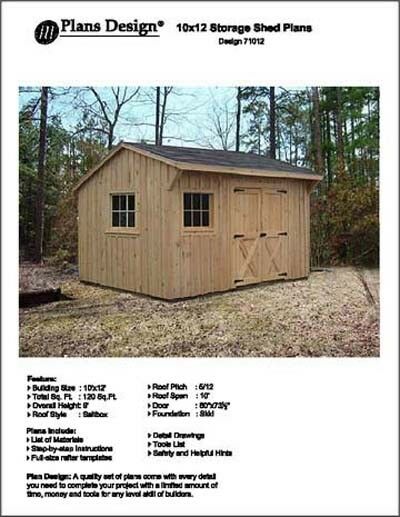-40%
Garden Tool Shed Gable Roof Project Plans 10 x 10 ft PDF
$ 10.55
- Description
- Size Guide
Description
PDF project plans for a10' x 10' Garden Tool Shed, 24 in O.C.
with lean-to, balloon framing construction.
Approx 16 1/2 ft tall
200 Sq. Ft
Included:
Lumber List
Wall Construction Plans
Truss Construction Plans
Lean-to Construction Plans
3D Colored Renderings Accommodate Plans.
You are purchasing the PDF file of complete construction documents for the 10' x 10' Garden Tool Shed stock plan. No printed plans are included with this listing.
You will be EMAILED a PDF file link to your eBay email address on file.
NO PRINTED PLANS or hard copy are included with this listing.
Listing will be marked as "shipped" when emailed.
It will be at winner's discretion whether or not to have plans printed at his/her own expense locally.
PDF file-
the PDF file is an electronic version of the full plans and is a much better bargain than printed sets or even reproducible vellum. You won't have to wait for your plans to ship, as we can email the file and you will receive it within one business day of purchase, then you can email the file to a local print shop where you can have as many sets printed as you need, as many times as you need. Saves you time and shipping costs!






