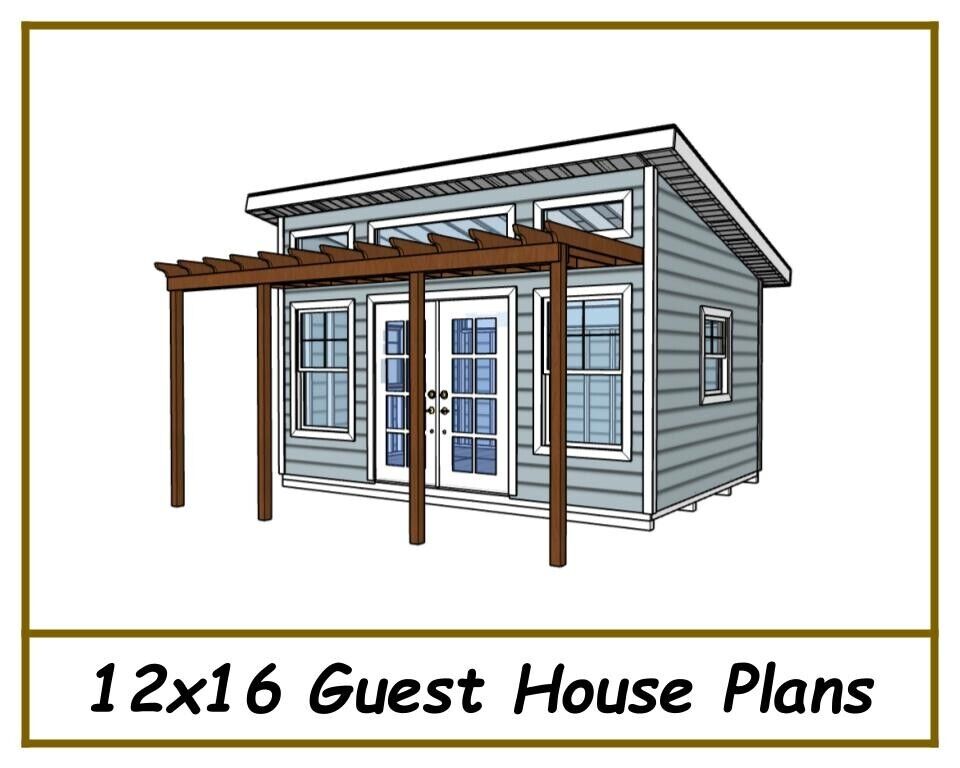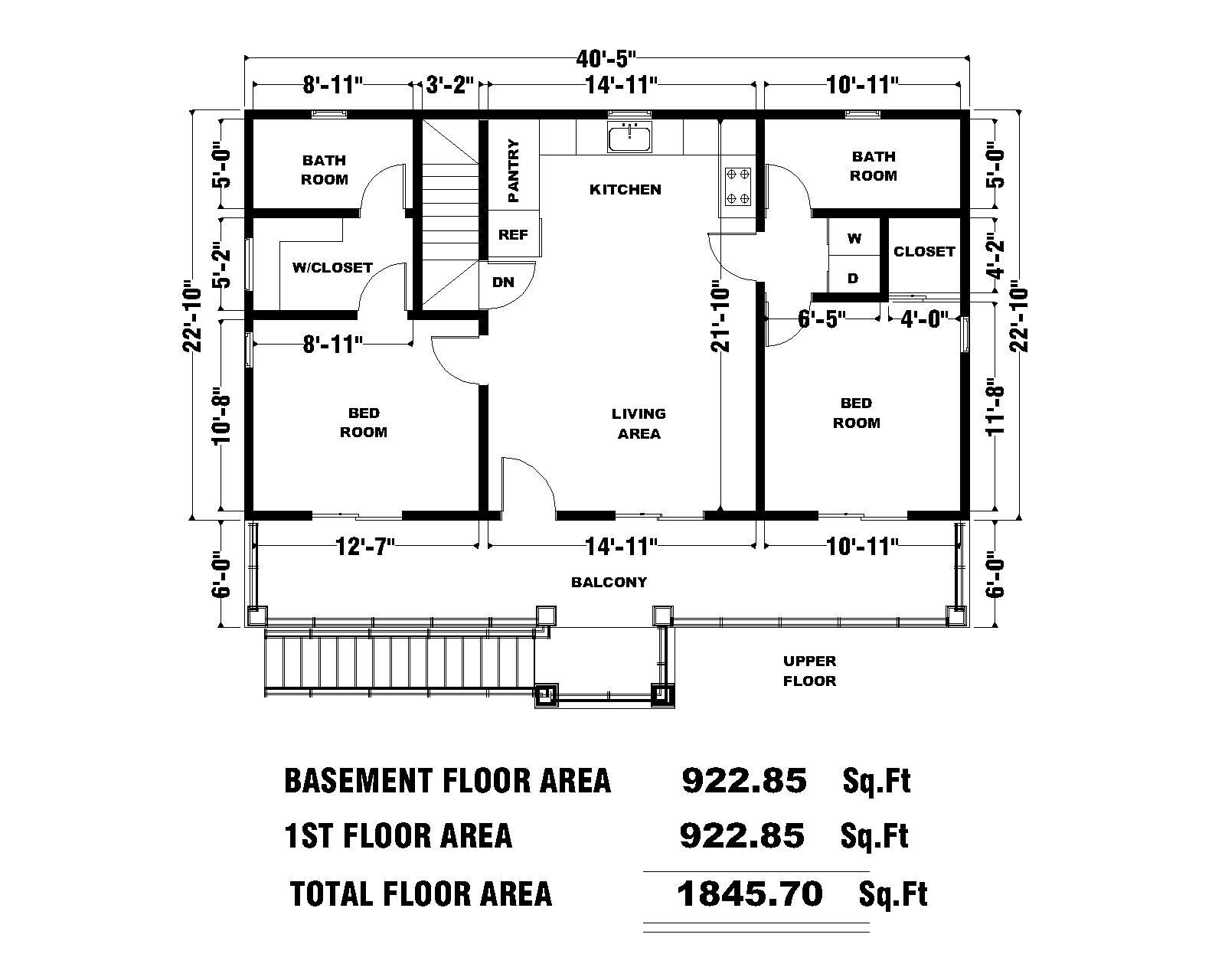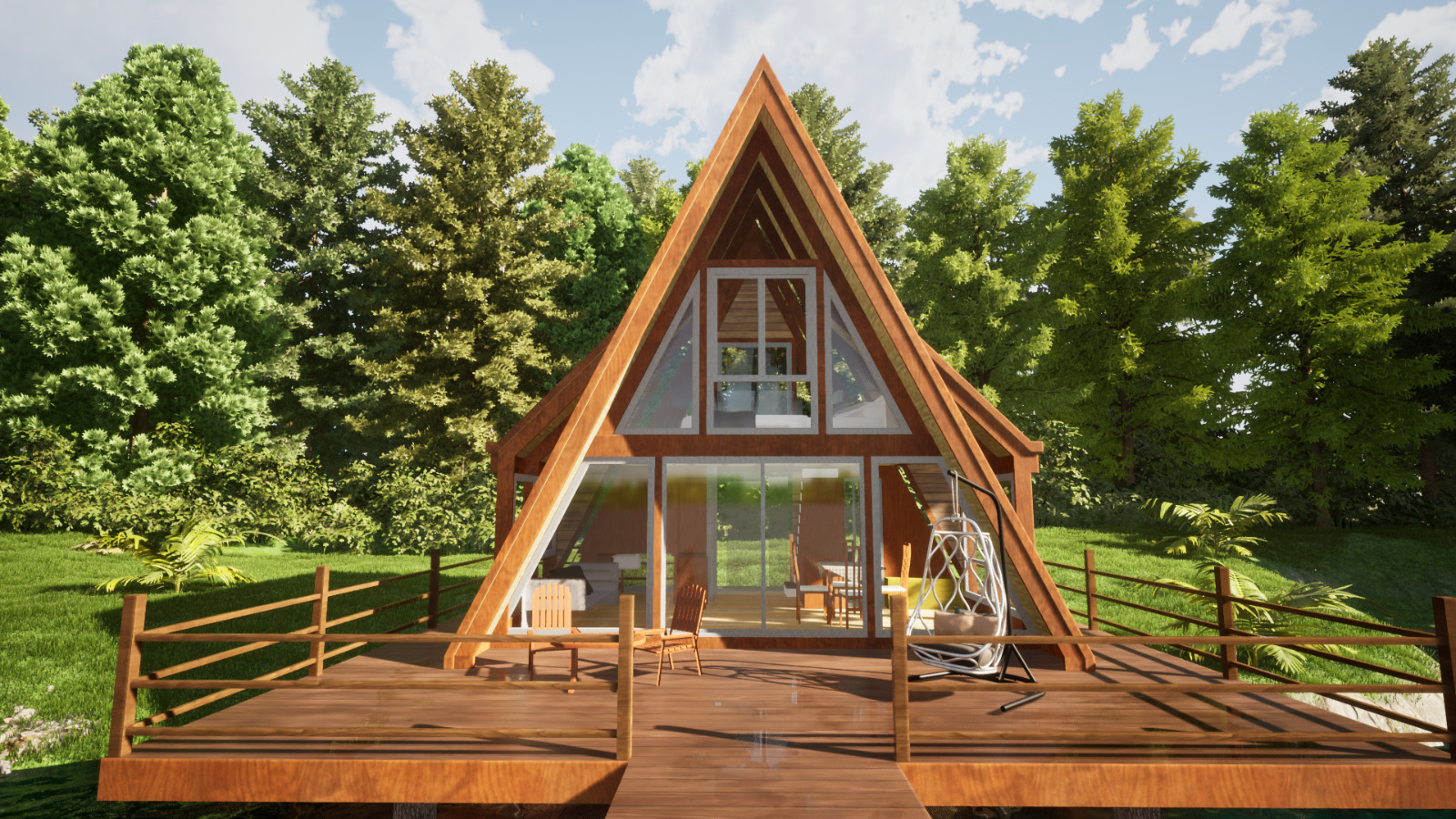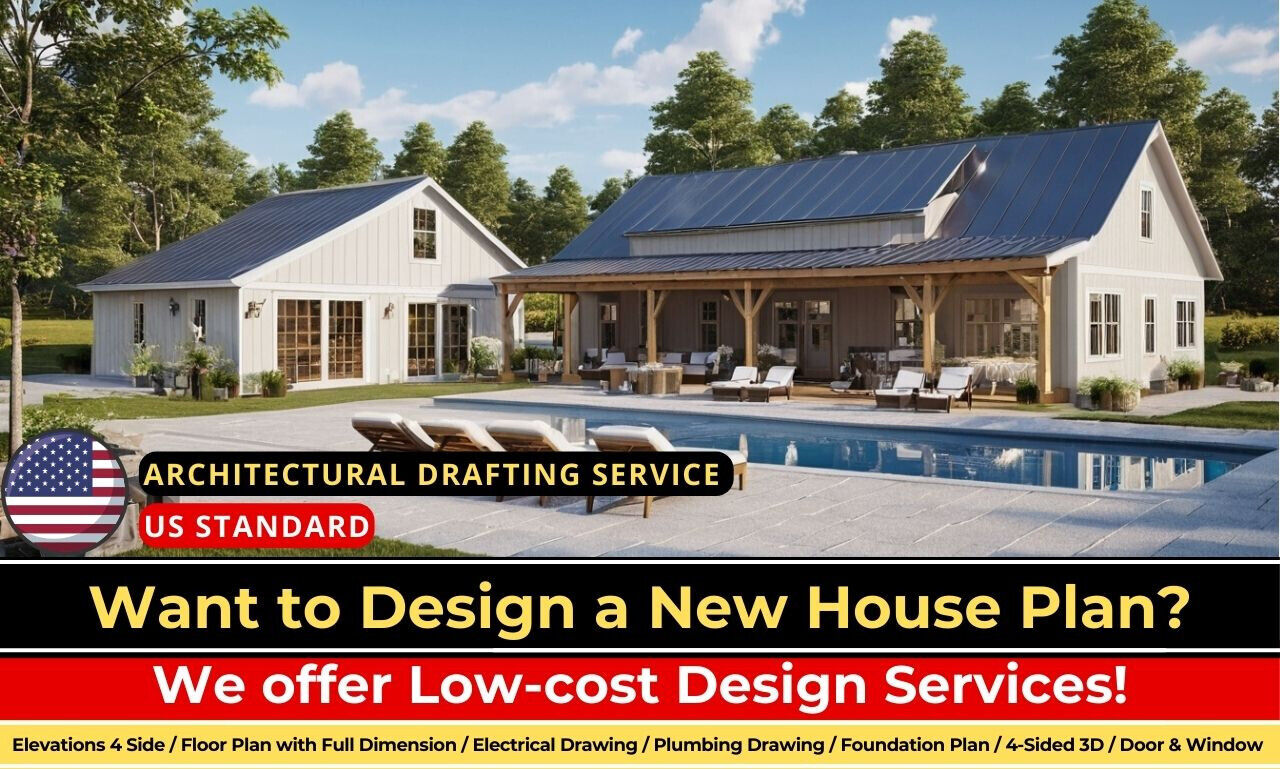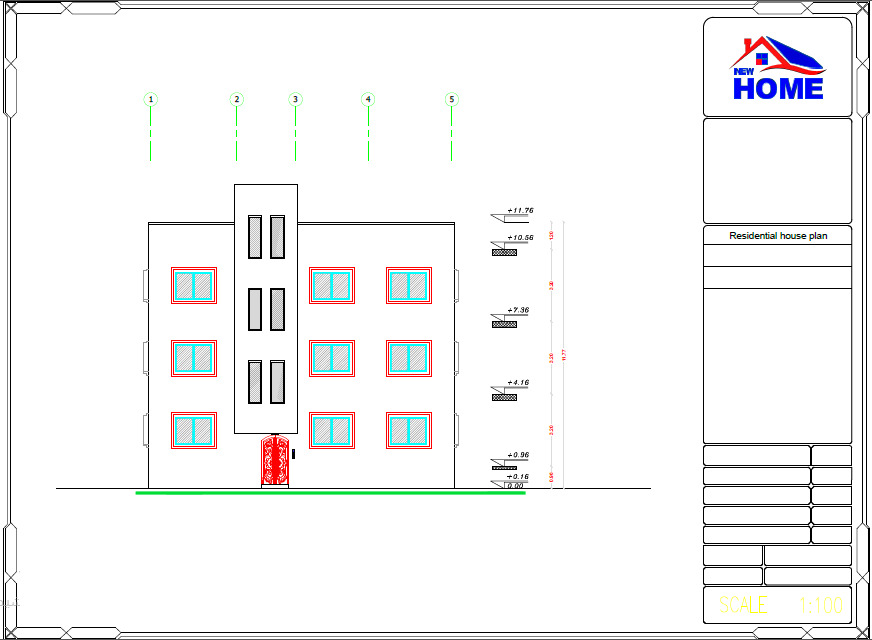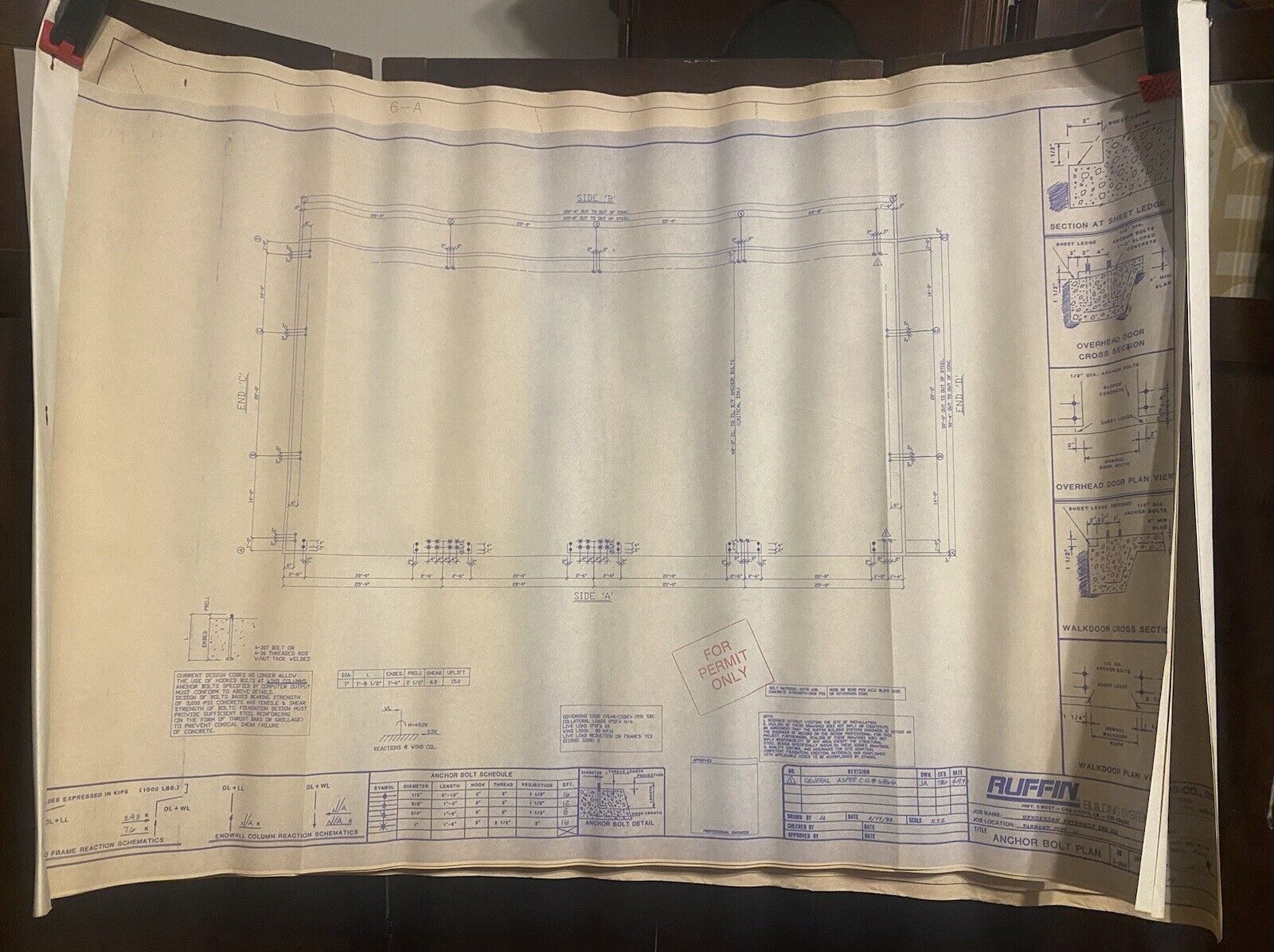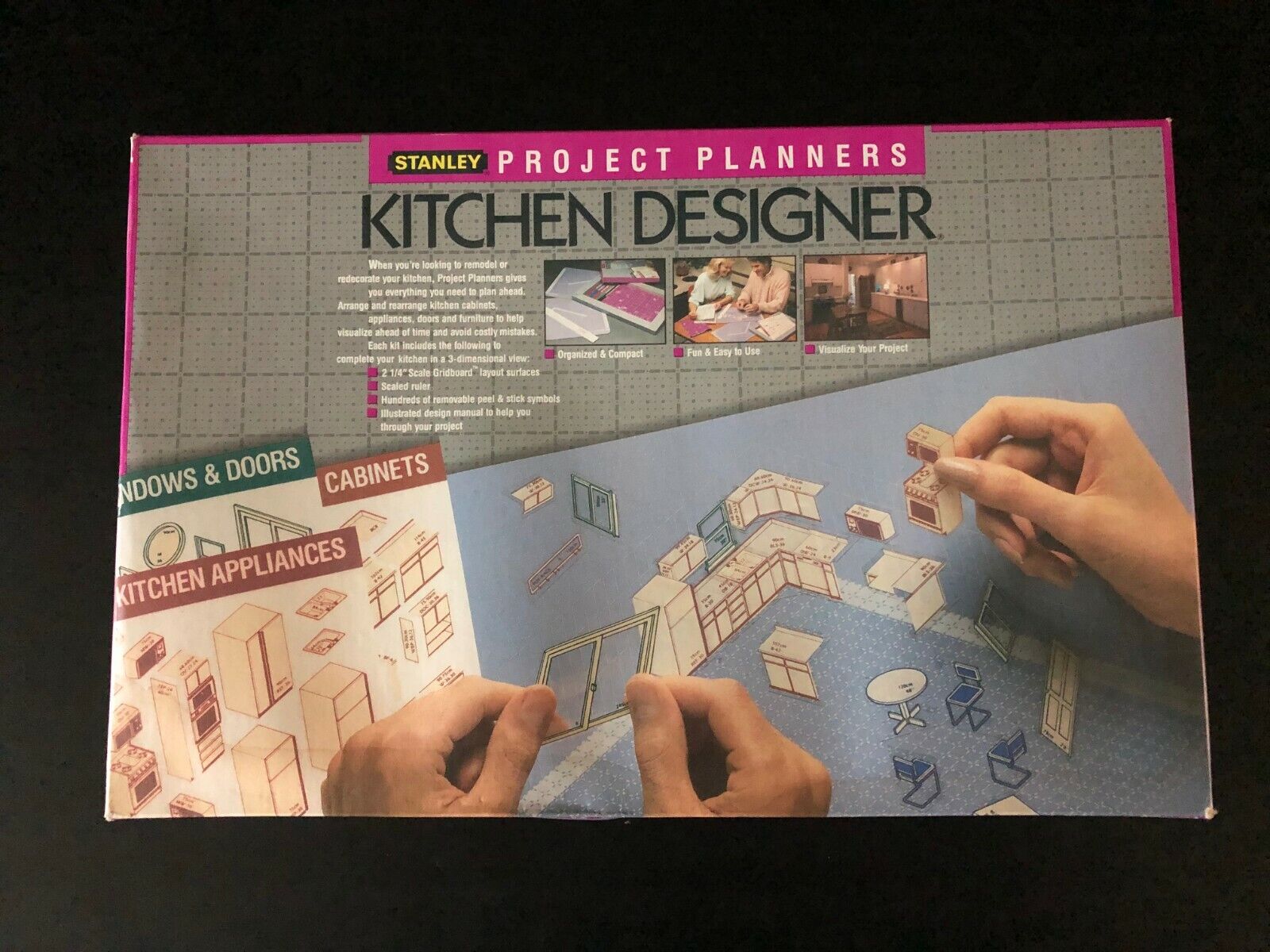-40%
Guest House Plans 12x16 - She Shed/Man Cave Plans - French Doors & 10 Windows
$ 13.17
- Description
- Size Guide
Description
Make building your own 12x16 backyard office simple with these easy to follow step by step instructions that include a complete material list with all hardware, lumber, and materials needed. All drawings have measurements, directions, and 2D and 3D images that are easy to follow.Plans include only Hardcopy set of plans. Lumber and Materials to be purchased separately at your local lumber store.
-12x16x12'
-Built on Skids
-16" on center Floor Framing
-16" on center Wall Framing
-16" on center Roof Framing
-6' French Door
-2x4 Framing
-2x8 Rafters
-1' Overhangs
-6' Pergola
-27 pages of detailed plans
Save $$$ by building your own Lean-To with these easy to follow step by step instructions!
-Some pictures may show optional upgrades from these base plans.
-These plans are for personal use only. TriCityShedPlans or its owners will not be held liable for any loss, damage or injury arising from the use of information on this plan. It is the buyers responsibility to make any adjustments to the plans, to comply with your local building codes.
