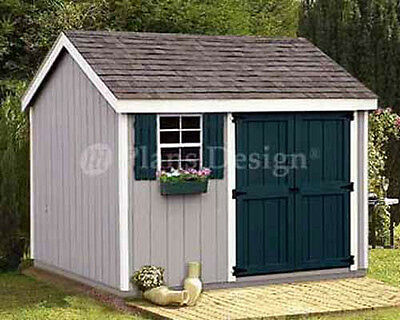-40%
home building plans GIGA Garage Blueprints Plans 20' x 30' Two Car Garage
$ 29.03
- Description
- Size Guide
Description
Please read carefully!1- I am selling an Architectural Drawing not the Garage.
2-These are NOT Stamped Drawing, these are a generic conceptual plans; although they are very detailed and include foundation plan, floor plan, roof plan, elevation plans, wall sections and foundation details but every city is different with their requirement, I can't guarantee it. Whoever builds it will have to comply with all the local and state codes.
3- These plans were produced by myself and were not prepared by nor checked by a Licensed architect or Licensed Engineer in your state. I do not represent nor imply myself to be a licensed architect and/or licensed engineer in your state.
These plans can be used for a large two car garage. Build Your Own Car Garage or hire a contractor. These plans are to build your own 30' X 20'Garage. A massive second floor to use for storage, a man cave or make a bachelor suite. You will receive 11x17 prints.
Commitment
We are committed to making sure that you leave this transaction satisfied. All plans are designed by myself using state of the art software package. I earned Mechanical Engineering degree in 1988 have been working as an engineer for over 32 years, also I am a licensed Builder in the state of Michigan since 1989.













